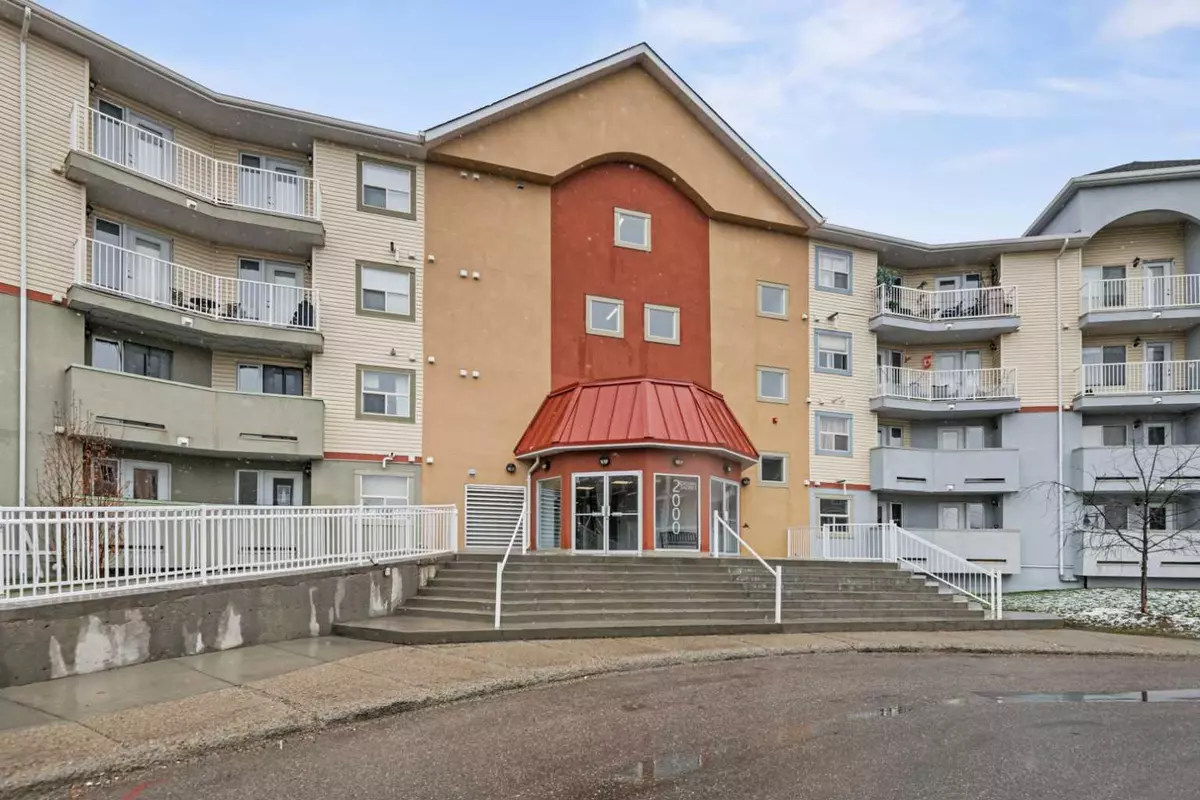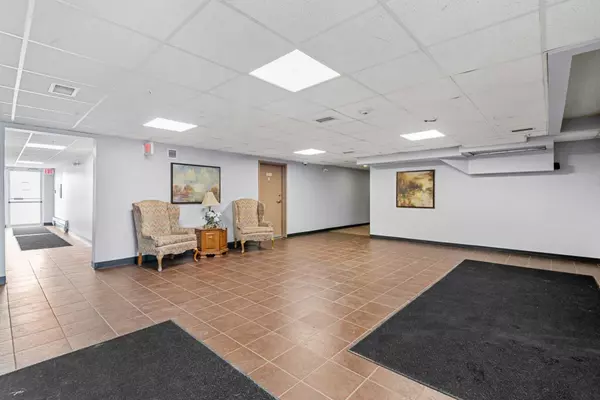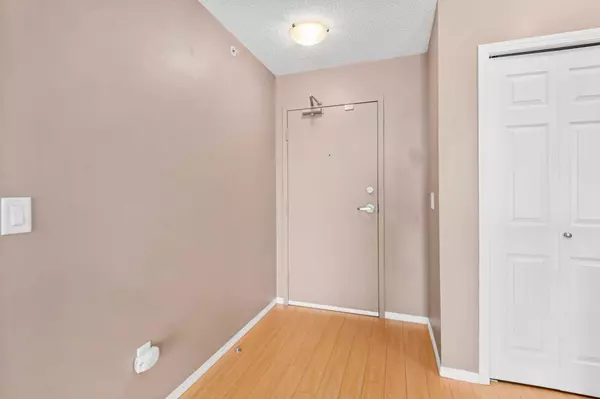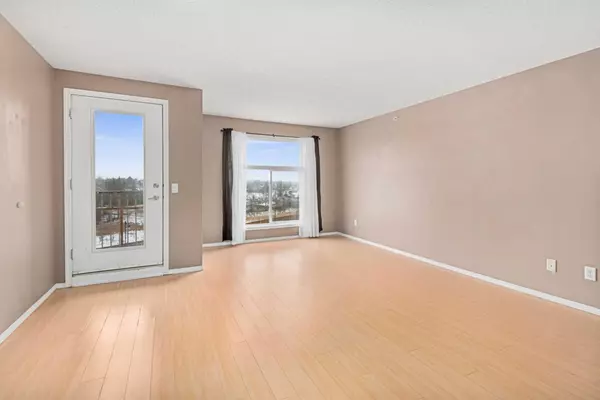$253,000
$249,900
1.2%For more information regarding the value of a property, please contact us for a free consultation.
2 Beds
2 Baths
1,079 SqFt
SOLD DATE : 05/24/2024
Key Details
Sold Price $253,000
Property Type Condo
Sub Type Apartment
Listing Status Sold
Purchase Type For Sale
Square Footage 1,079 sqft
Price per Sqft $234
Subdivision Willowbrook
MLS® Listing ID A2128510
Sold Date 05/24/24
Style Apartment
Bedrooms 2
Full Baths 2
Condo Fees $663/mo
Originating Board Calgary
Year Built 2008
Annual Tax Amount $1,038
Tax Year 2023
Lot Size 1,091 Sqft
Acres 0.03
Property Description
TOP FLOOR – ALMOST 1100 SF – 2 BEDROOM – 2 BATH – LARGE BALCONY - HEATED UNDERGROUND PARKING!! Welcome to this meticulously maintained top floor unit, offering an impressive living experience with its spacious layout and thoughtful design. Boasting nearly 1100 square feet, this 2-bedroom, 2-bathroom apartment is an oasis of comfort and convenience.
Nestled at the top, this unit promises tranquility with no noise from above, ensuring peaceful living. The well-appointed bedrooms are strategically positioned on opposite ends of the unit, providing an optimal level of privacy. The primary bedroom features a spacious 4-piece ensuite and a generously sized closet, while the second bedroom enjoys easy access to another full bathroom.
The heart of the home, the bright and airy main living area, welcomes you with laminate flooring and large windows that flood the space with natural light. Step out onto the expansive balcony to soak in the stunning southeast views and enjoy alfresco dining or lounging in style.
The kitchen is a chef's delight, offering ample cupboard and counter space, a convenient center island with a raised eating area, and additional seating for casual meals or entertaining guests. A sizable laundry area and utility room, complete with a newer boiler for in-floor heating, add practicality to this already impressive abode.
Parking is a breeze with your own underground, heated parking stall, boasting a generous width of 12 feet for easy maneuvering, even with groceries or little ones in tow. The well-managed complex offers a host of amenities and is conveniently located near schools, parks, playgrounds, and all essentials. With quick access to major thoroughfares like 8th Street, Veterans Blvd, and QE11, as well as proximity to Cross Irons Mills Mall, convenience is at your doorstep.
Opportunities to own such desirable top-floor units are rare, so seize the chance to make this your home before it's gone! Pet-friendly and ready for immediate possession, this is an opportunity not to be missed. Schedule your viewing today and elevate your lifestyle to new heights!
Location
State AB
County Airdrie
Zoning R5
Direction W
Rooms
Other Rooms 1
Interior
Interior Features Breakfast Bar, Kitchen Island, No Animal Home, No Smoking Home, Open Floorplan, See Remarks
Heating In Floor, Natural Gas
Cooling None
Flooring Laminate
Appliance Dishwasher, Dryer, Electric Stove, Microwave Hood Fan, Refrigerator, Washer, Window Coverings
Laundry In Unit
Exterior
Parking Features Underground
Garage Description Underground
Community Features Park, Playground, Schools Nearby, Shopping Nearby, Sidewalks, Street Lights, Tennis Court(s), Walking/Bike Paths
Amenities Available Visitor Parking
Porch Balcony(s)
Exposure SE
Total Parking Spaces 1
Building
Story 4
Architectural Style Apartment
Level or Stories Single Level Unit
Structure Type Concrete,Vinyl Siding
Others
HOA Fee Include Common Area Maintenance,Heat,Insurance,Maintenance Grounds,Parking,Professional Management,Reserve Fund Contributions,Sewer,Snow Removal,Trash,Water
Restrictions Pet Restrictions or Board approval Required
Tax ID 84575199
Ownership Private
Pets Allowed Restrictions, Yes
Read Less Info
Want to know what your home might be worth? Contact us for a FREE valuation!

Our team is ready to help you sell your home for the highest possible price ASAP

"My job is to find and attract mastery-based agents to the office, protect the culture, and make sure everyone is happy! "







