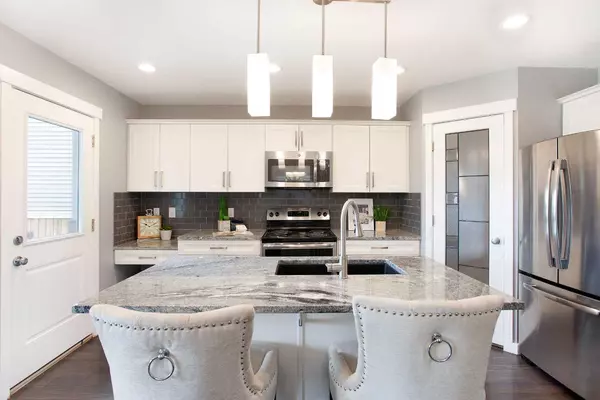$584,000
$574,900
1.6%For more information regarding the value of a property, please contact us for a free consultation.
3 Beds
3 Baths
1,493 SqFt
SOLD DATE : 05/24/2024
Key Details
Sold Price $584,000
Property Type Single Family Home
Sub Type Detached
Listing Status Sold
Purchase Type For Sale
Square Footage 1,493 sqft
Price per Sqft $391
Subdivision Kingsview Industrial Park
MLS® Listing ID A2132104
Sold Date 05/24/24
Style 2 Storey
Bedrooms 3
Full Baths 2
Half Baths 1
Originating Board Calgary
Year Built 2014
Annual Tax Amount $3,087
Tax Year 2023
Lot Size 4,253 Sqft
Acres 0.1
Property Description
Nestled in the highly sought-after Kingsview area, this meticulously maintained residence offers an enviable blend of style and functionality. Situated alongside a serene walking path, this home boasts a prime location in a family-friendly neighborhood teeming with conveniences. Step inside to discover a harmonious fusion of elegance and livability. The thoughtfully designed layout seamlessly integrates spaciousness and connectivity, creating an ideal setting for modern living. Inside, you'll find a layout that's perfect for daily life. The kitchen is a chef's dream with its breakfast bar island, stainless steel appliances, and ample storage. The dining room flows seamlessly into the living area, making it easy to entertain guests or relax with family. Upstairs, the primary bedroom is a retreat with its own walk-in closet and ensuite bathroom. Two additional bedrooms are spacious and bright, perfect for kids or guests. Outside, the large deck is ideal for summer barbecues, and there's plenty of space in the sunny backyard. Convenience is key, with proximity to esteemed educational institutions such as Heloise Lorimer School and Airdrie Francophone School, as well as a myriad of preschools, daycares, and recreational facilities catering to the vibrant community. Explore a wealth of shopping, dining, and entertainment options just moments away along Yankee Valley Blvd, with easy access to Cross Iron Mill Mall, Costco, and beyond. Experience the epitome of modern suburban living in this exquisite abode, where function meets everyday practicality.
Location
State AB
County Airdrie
Zoning R1-U
Direction E
Rooms
Other Rooms 1
Basement Full, Unfinished
Interior
Interior Features Breakfast Bar, Kitchen Island, Open Floorplan, Pantry, Recessed Lighting, Soaking Tub, Storage, Walk-In Closet(s)
Heating Forced Air
Cooling None
Flooring Carpet, Laminate, Tile
Appliance Dishwasher, Dryer, Electric Stove, Garage Control(s), Microwave, Refrigerator, Washer
Laundry Main Level
Exterior
Parking Features Double Garage Attached
Garage Spaces 2.0
Garage Description Double Garage Attached
Fence Fenced
Community Features Park, Playground, Schools Nearby, Shopping Nearby, Sidewalks, Walking/Bike Paths
Roof Type Asphalt Shingle
Porch Deck
Lot Frontage 34.12
Total Parking Spaces 4
Building
Lot Description Back Yard, Lawn, Landscaped
Foundation Poured Concrete
Architectural Style 2 Storey
Level or Stories Two
Structure Type Vinyl Siding,Wood Frame
Others
Restrictions Restrictive Covenant,Utility Right Of Way
Tax ID 84581106
Ownership Private
Read Less Info
Want to know what your home might be worth? Contact us for a FREE valuation!

Our team is ready to help you sell your home for the highest possible price ASAP

"My job is to find and attract mastery-based agents to the office, protect the culture, and make sure everyone is happy! "







