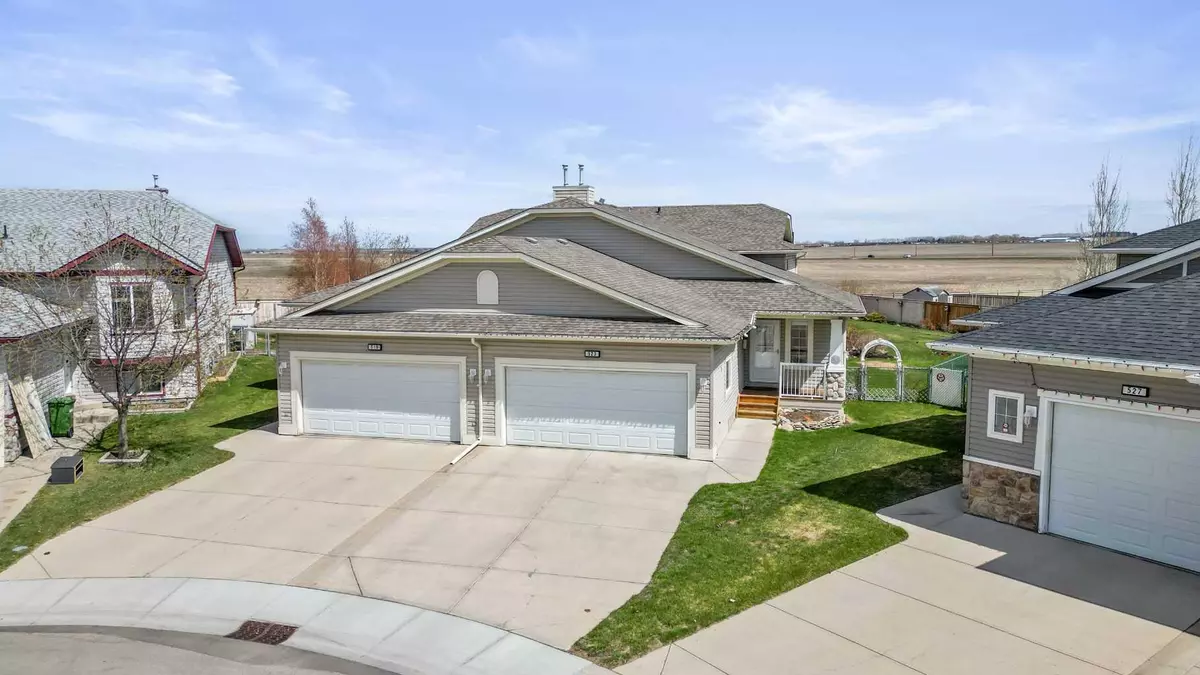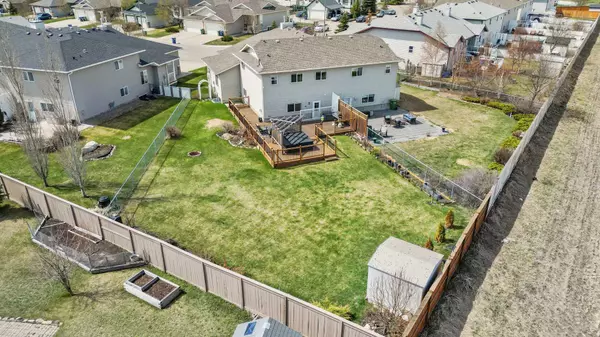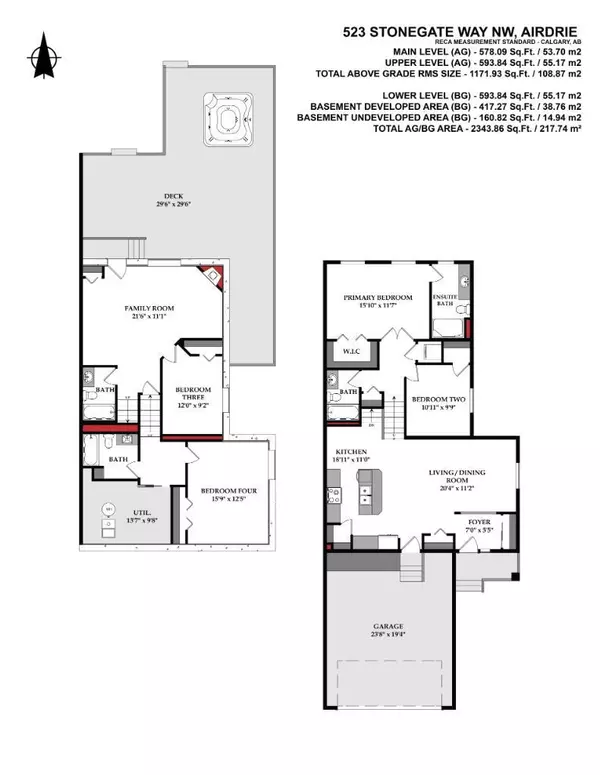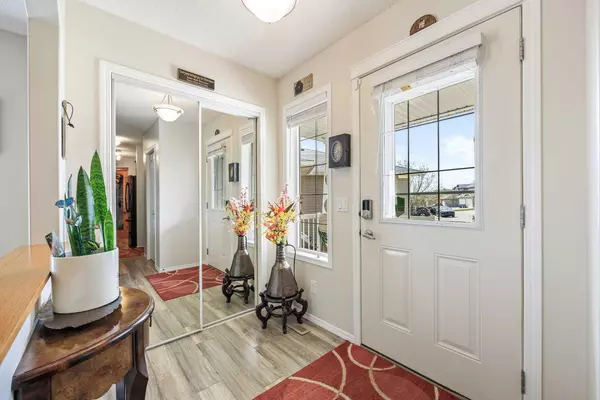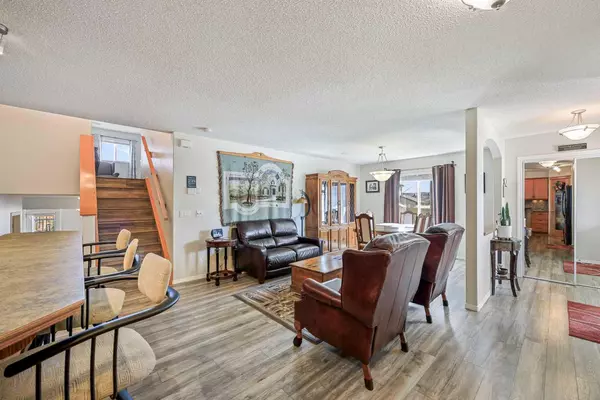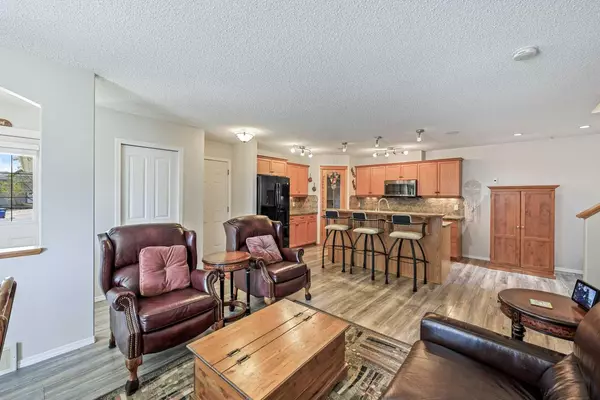$590,000
$575,000
2.6%For more information regarding the value of a property, please contact us for a free consultation.
4 Beds
4 Baths
1,172 SqFt
SOLD DATE : 05/23/2024
Key Details
Sold Price $590,000
Property Type Single Family Home
Sub Type Semi Detached (Half Duplex)
Listing Status Sold
Purchase Type For Sale
Square Footage 1,172 sqft
Price per Sqft $503
Subdivision Stonegate
MLS® Listing ID A2129659
Sold Date 05/23/24
Style 4 Level Split,Side by Side
Bedrooms 4
Full Baths 4
Originating Board Calgary
Year Built 2005
Annual Tax Amount $3,308
Tax Year 2023
Lot Size 8,180 Sqft
Acres 0.19
Property Description
Situated in the very easily accessible community of Stonegate in Airdrie, this fully finished split level home offers an outstanding and complete package. Oversized front drive double garage, over 2,300 square feet of developed space, four bedrooms and four full bathrooms, no one behind you as well as a huge 780 square meter pie shaped lot that is fully fenced and well landscaped. The third level, only slightly below grade, has larger windows for brightness and a separate entrance for additional living possibilities. Inside you are welcomed to an open, clean and well maintained main living area, with newer laminate floors throughout. The kitchen enjoys a breakfast bar, corner pantry, plentiful cabinets and newer appliances. A generous dining area completes this level. Up a half flight of stairs you have two bedrooms including the master with a walk-in closet and full ensuite, another bedroom, a shared bathroom and the laundry area. This floor and the stairs carry the same laminate throughout as does the lower third level. This floor has the separate entrance, a huge family room with corner gas fireplace, and another bedroom and full bathroom. A carpeted staircase takes you to a newly finished fourth/basement level. This has been completed with large windowed bedroom and a full bathroom. There is also good storage in the furnace/utility room as well as the over 500 square feet of crawl space storage. Outside you have a backyard for the ages with an 8400 square foot fully fenced back yard gazing out over fence into the open fields beyond. There is a huge wrap around deck with a sunken hot tub, which is included, along with a pergola feature. The gas line is already there and you have room for the bbq and pretty much any outdoor furniture you would like. You’re still left with more lawn space than you’ll know what to do with, a fire pit area, storage shed and plenty of garden space any green thumb will be happy to add on to. All of this on a quite side street that has one of the easiest exits to the QE2 that exists in Airdrie, while still being only minutes from Main Street and numerous amenities that are offered to its residents. Come and see for yourself today!
Location
State AB
County Airdrie
Zoning R2
Direction S
Rooms
Other Rooms 1
Basement Finished, Full
Interior
Interior Features Breakfast Bar, Ceiling Fan(s), Kitchen Island, Laminate Counters, Open Floorplan, Pantry, Separate Entrance, Storage, Vinyl Windows
Heating Forced Air, Natural Gas
Cooling None
Flooring Carpet, Laminate
Fireplaces Number 1
Fireplaces Type Family Room, Gas
Appliance Dishwasher, Dryer, Garage Control(s), Microwave Hood Fan, Refrigerator, Stove(s), Washer
Laundry Upper Level
Exterior
Parking Features Double Garage Attached, Oversized
Garage Spaces 2.0
Garage Description Double Garage Attached, Oversized
Fence Fenced
Community Features Playground, Schools Nearby, Sidewalks, Street Lights
Roof Type Asphalt Shingle
Porch Deck, Pergola, Wrap Around
Lot Frontage 19.69
Exposure S
Total Parking Spaces 4
Building
Lot Description Pie Shaped Lot
Foundation Poured Concrete
Architectural Style 4 Level Split, Side by Side
Level or Stories 4 Level Split
Structure Type Stone,Vinyl Siding,Wood Frame
Others
Restrictions Easement Registered On Title,Restrictive Covenant
Tax ID 84577816
Ownership Private
Read Less Info
Want to know what your home might be worth? Contact us for a FREE valuation!

Our team is ready to help you sell your home for the highest possible price ASAP

"My job is to find and attract mastery-based agents to the office, protect the culture, and make sure everyone is happy! "


