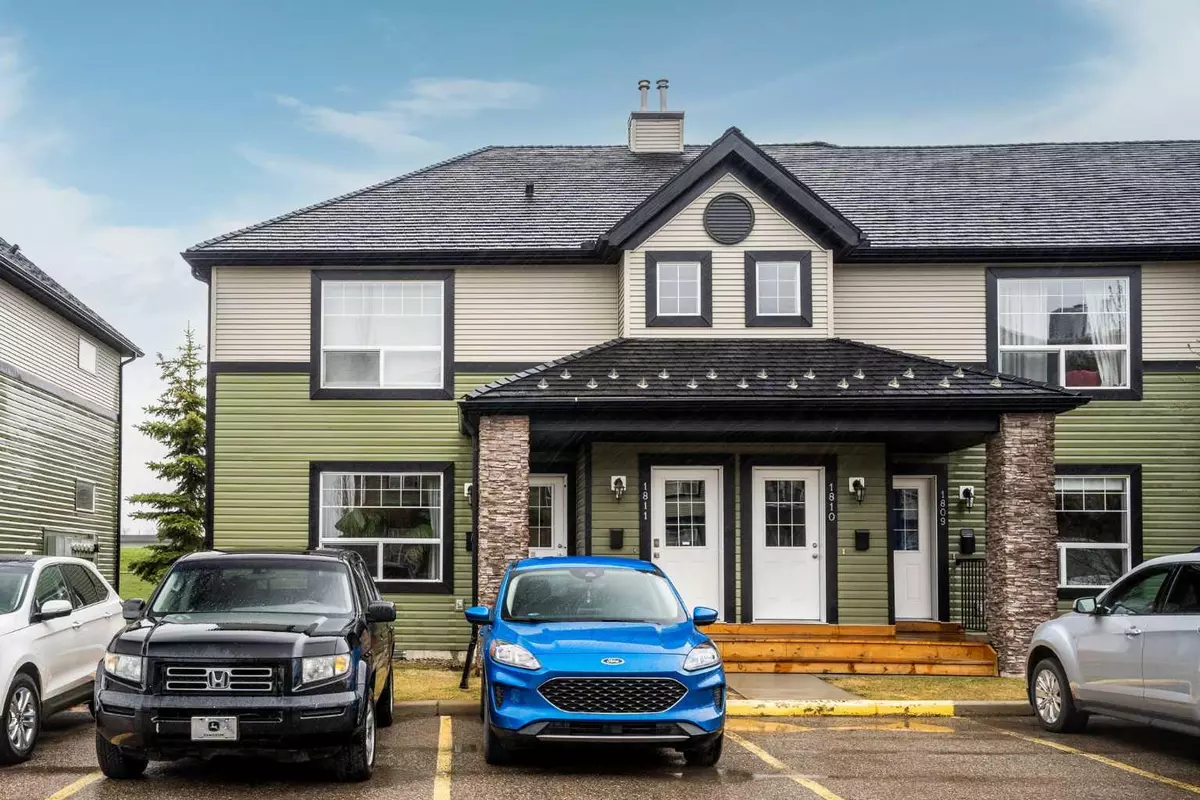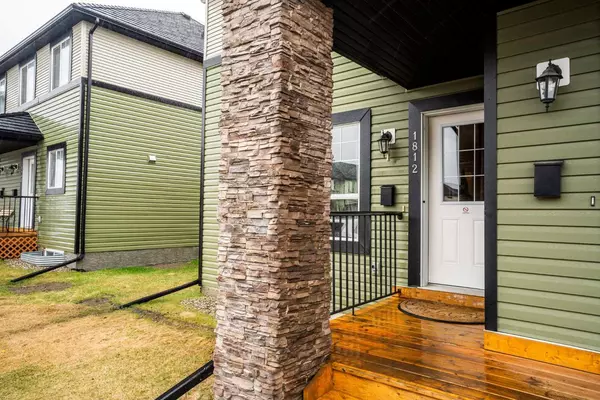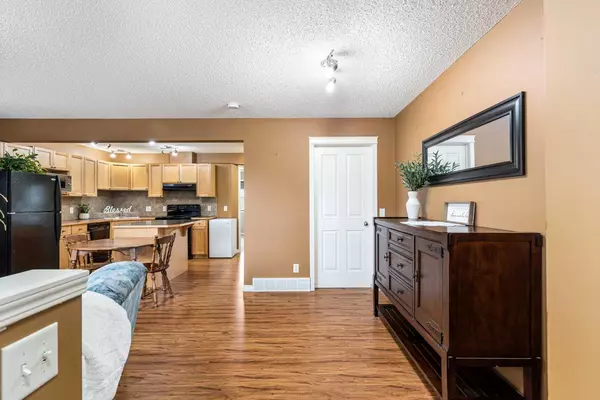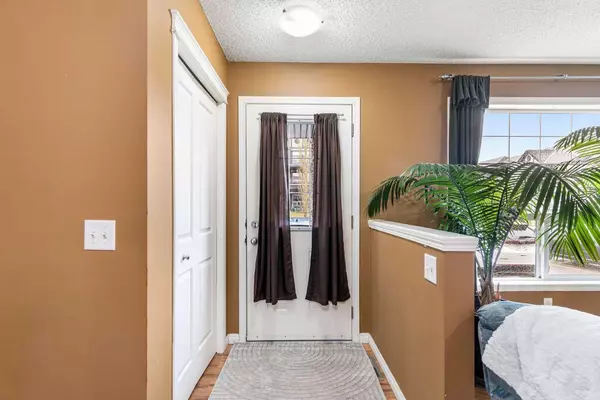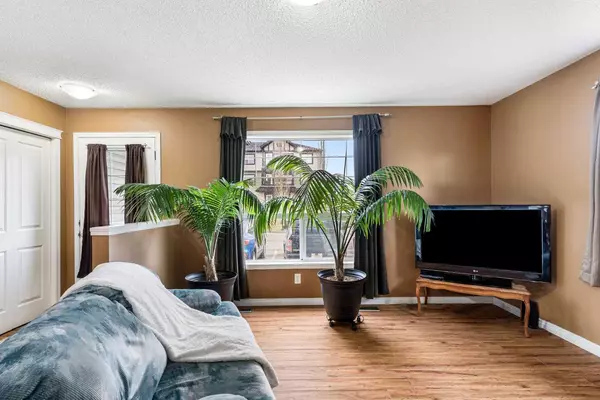$303,800
$299,900
1.3%For more information regarding the value of a property, please contact us for a free consultation.
2 Beds
1 Bath
898 SqFt
SOLD DATE : 05/22/2024
Key Details
Sold Price $303,800
Property Type Townhouse
Sub Type Row/Townhouse
Listing Status Sold
Purchase Type For Sale
Square Footage 898 sqft
Price per Sqft $338
Subdivision Sagewood
MLS® Listing ID A2129253
Sold Date 05/22/24
Style Bungalow
Bedrooms 2
Full Baths 1
Condo Fees $290
Originating Board Calgary
Year Built 2005
Annual Tax Amount $1,772
Tax Year 2023
Property Description
Welcome to your new home in the quiet community of Sagewood! If you're in the market for affordable, one-level living, look no further! This property offers exactly that. The main floor features an open-concept between the kitchen and the living area which is perfect for entertaining. The kitchen provides ample cupboard space and includes an island with a breakfast bar. The primary bedroom conveniently opens onto a patio overlooking lush green space, with the second bedroom located nearby. The main floor also hosts a full bathroom all finished with laminate flooring. Downstairs, the basement remains framed but unfinished, perfect for storage or future customization according to your preferences. This one won't last! Make sure you schedule your showing today!
Location
State AB
County Airdrie
Zoning NA
Direction N
Rooms
Basement Partially Finished, See Remarks
Interior
Interior Features Kitchen Island, Open Floorplan, Storage
Heating Forced Air
Cooling None
Flooring Carpet, Laminate
Appliance Dishwasher, Dryer, Electric Oven, Range Hood, Refrigerator, Washer, Window Coverings
Laundry In Basement
Exterior
Parking Features Stall
Garage Description Stall
Fence None
Community Features Park, Playground, Schools Nearby, Shopping Nearby
Amenities Available None
Roof Type Rubber
Porch Deck, Front Porch
Exposure N
Total Parking Spaces 1
Building
Lot Description Backs on to Park/Green Space
Foundation Wood
Architectural Style Bungalow
Level or Stories One
Structure Type Stone,Vinyl Siding,Wood Frame
Others
HOA Fee Include Common Area Maintenance,Insurance,Maintenance Grounds,Parking,Professional Management,Reserve Fund Contributions,Snow Removal
Restrictions Board Approval
Tax ID 84569343
Ownership Private
Pets Allowed Restrictions, Yes
Read Less Info
Want to know what your home might be worth? Contact us for a FREE valuation!

Our team is ready to help you sell your home for the highest possible price ASAP

"My job is to find and attract mastery-based agents to the office, protect the culture, and make sure everyone is happy! "


