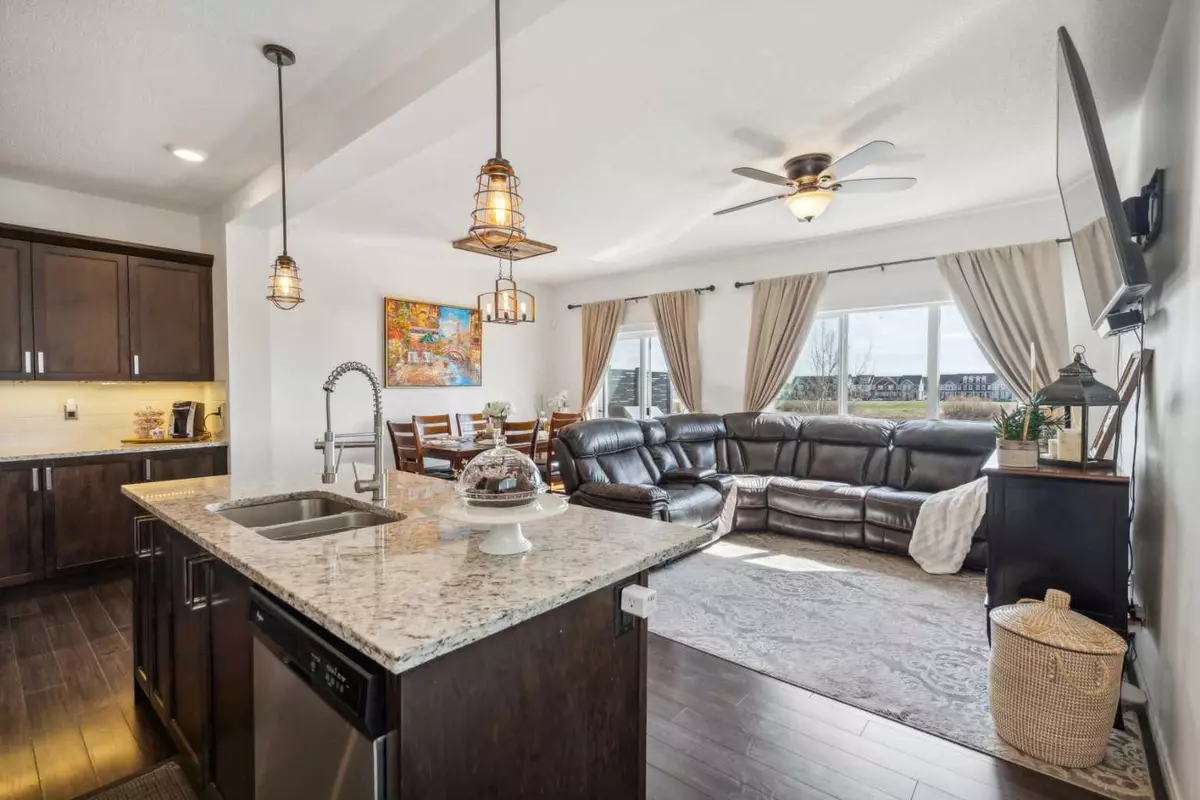$607,000
$584,900
3.8%For more information regarding the value of a property, please contact us for a free consultation.
4 Beds
4 Baths
1,583 SqFt
SOLD DATE : 05/22/2024
Key Details
Sold Price $607,000
Property Type Townhouse
Sub Type Row/Townhouse
Listing Status Sold
Purchase Type For Sale
Square Footage 1,583 sqft
Price per Sqft $383
Subdivision Hillcrest
MLS® Listing ID A2129322
Sold Date 05/22/24
Style 2 Storey
Bedrooms 4
Full Baths 3
Half Baths 1
Originating Board Calgary
Year Built 2014
Annual Tax Amount $2,859
Tax Year 2023
Lot Size 3,383 Sqft
Acres 0.08
Property Description
Step into your dream abode! Situated in the coveted neighborhood of Hillcrest, this exquisite end unit residence seamlessly combines opulence with practicality. Prepare to be enchanted by this spacious four-bedroom, 3.5-bathroom sanctuary, boasting no condo fees.
As you cross the threshold, prepare to be captivated! This home bathes in natural light, particularly in the welcoming living area, perfect for unwinding or entertaining guests. The gourmet kitchen, adorned with rich wood cabinetry, granite countertops, and stainless-steel appliances, beckons the inner chef within. With its generous island, pantry, and ample storage, this culinary haven is designed for both functionality and style. Completing the main floor is a gracious dining space and a convenient 2 pc. bathroom.
Venture outside to the expansive/oversized deck and be greeted by a picturesque panorama of the pond and walking path. With no rear neighbors to interrupt the serenity, your backyard becomes a private retreat.
Upstairs awaits the secluded primary suite, boasting a walk-in closet and a luxurious 5 pc. spa-inspired ensuite with a soaking tub and walk-in shower. Two additional well-appointed bedrooms, another full bathroom, and a laundry room complete this level.
The lower level beckons with a full walk-out, offering an additional living area, fourth bedroom, full bathroom, and storage space.
Beyond the walls of this exceptional residence lies an equally remarkable locale. With its proximity to shopping, schools including Northcott Prairie Elementary School, parks, restaurants, Deerfoot Trail, the new 40th avenue interchange and amenities like CrossIron Mills, Costco, and Calgary Airport, convenience is at your doorstep.
Whether you're enjoying your morning coffee or hosting a barbecue on the deck or lower patio, every moment spent in this outdoor haven promises to be unforgettable. Nestled in a sought-after end unit and overlooking a lush greenspace and pond, this home is truly exceptional. With features like an attached single garage, air conditioning, and numerous upgrades throughout, this home is unparalleled.
Don't miss out on this opportunity – schedule a viewing today and experience the allure of this extraordinary home firsthand.
Location
State AB
County Airdrie
Zoning R2-T
Direction W
Rooms
Other Rooms 1
Basement Finished, Full, Walk-Out To Grade
Interior
Interior Features Bathroom Rough-in, Built-in Features, Ceiling Fan(s), Closet Organizers, Double Vanity, Granite Counters, High Ceilings, Kitchen Island, Open Floorplan, Pantry, Soaking Tub, Stone Counters, Walk-In Closet(s)
Heating Forced Air, Natural Gas
Cooling Central Air
Flooring Carpet, Ceramic Tile, Laminate
Appliance Dishwasher, Dryer, Garage Control(s), Microwave Hood Fan, Refrigerator, Stove(s), Washer, Window Coverings
Laundry In Unit
Exterior
Parking Features Single Garage Attached
Garage Spaces 1.0
Garage Description Single Garage Attached
Fence Fenced
Community Features Playground, Schools Nearby, Shopping Nearby, Sidewalks, Street Lights, Walking/Bike Paths
Roof Type Asphalt Shingle
Porch Balcony(s)
Lot Frontage 31.01
Exposure W
Total Parking Spaces 2
Building
Lot Description Backs on to Park/Green Space, Creek/River/Stream/Pond, Environmental Reserve, Lawn, No Neighbours Behind, Landscaped, See Remarks
Foundation Poured Concrete
Architectural Style 2 Storey
Level or Stories Two
Structure Type Composite Siding,Vinyl Siding,Wood Frame
Others
Restrictions Restrictive Covenant,Utility Right Of Way
Tax ID 84580547
Ownership Private
Read Less Info
Want to know what your home might be worth? Contact us for a FREE valuation!

Our team is ready to help you sell your home for the highest possible price ASAP

"My job is to find and attract mastery-based agents to the office, protect the culture, and make sure everyone is happy! "







