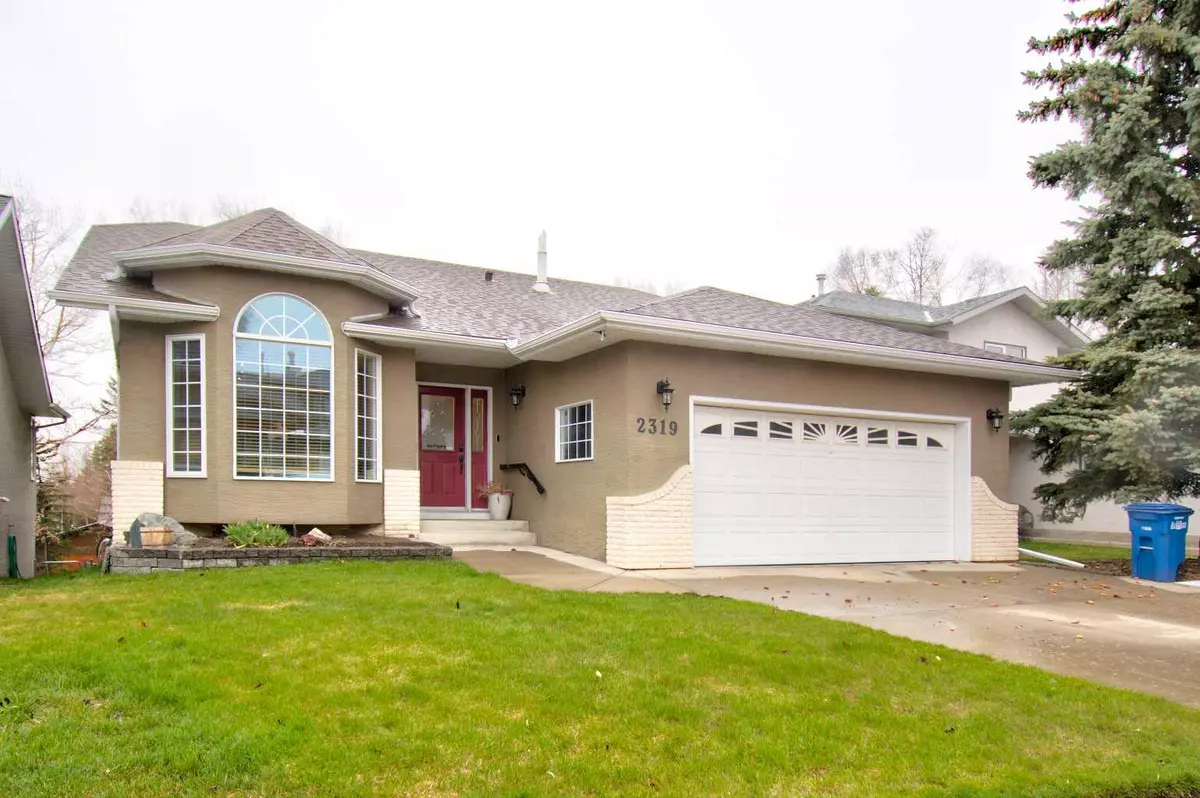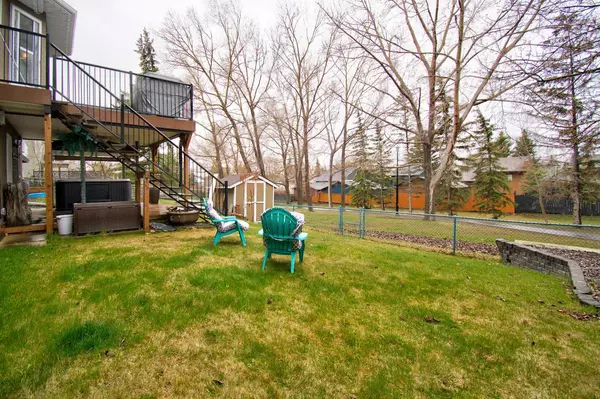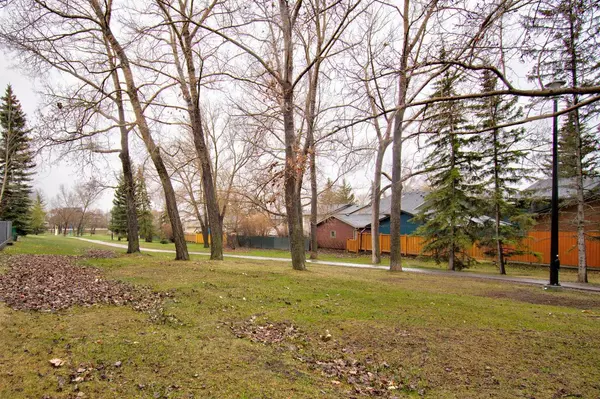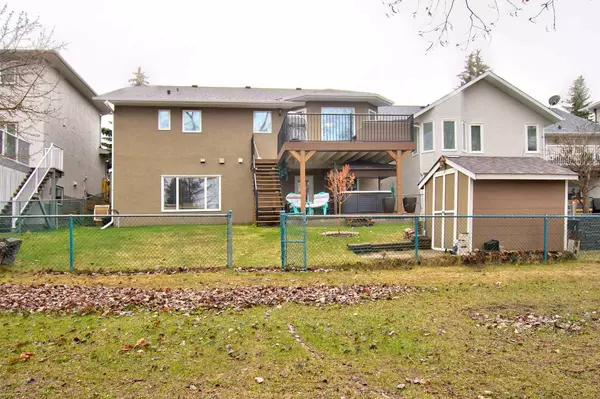$705,000
$699,900
0.7%For more information regarding the value of a property, please contact us for a free consultation.
3 Beds
3 Baths
1,532 SqFt
SOLD DATE : 05/20/2024
Key Details
Sold Price $705,000
Property Type Single Family Home
Sub Type Detached
Listing Status Sold
Purchase Type For Sale
Square Footage 1,532 sqft
Price per Sqft $460
Subdivision Meadowbrook
MLS® Listing ID A2130989
Sold Date 05/20/24
Style Bungalow
Bedrooms 3
Full Baths 3
Originating Board Central Alberta
Year Built 1991
Annual Tax Amount $3,918
Tax Year 2023
Lot Size 5,275 Sqft
Acres 0.12
Property Description
This amazing bungalow is a rare find in this sought-after neighborhood! Homes in this area are highly coveted and don't often come on the market. Prepare to be impressed by this fully developed, in-floor heated WALK-OUT BUNGALOW that backs onto picturesque pathways and greenspace on a quiet street. The property features professionally installed permanent outdoor lighting that can be controlled right from your phone.
An oversized 24x21.5 garage, recently painted and outfitted with custom shelving, provides ample storage space. Step inside the extremely well-maintained home and you'll be greeted by a welcoming front entry that leads to the spacious family room and formal dining/sitting room, both boasting brand new hardwood flooring installed in 2021.
The kitchen has been tastefully updated with granite countertops and stainless steel appliances. Adjacent to the kitchen, you'll find another dining area and a back door leading out to the deck overlooking the peaceful pathways.
The main floor offers two generously sized bedrooms and two full bathrooms, including a primary suite with an ensuite and a walk-in closet. Downstairs, the fully finished basement features in-floor heating, a large rec room, a bar area, a family room with a gas fireplace, and an additional bedroom. The laundry room provides ample space as well.
Step out the walkout basement entry to the lower deck, where you can relax in the brand new hot tub (with all new plumbing, control module, and spa pack installed in 2021) under the cover of an electric Covana Oasis top. Enjoy the beautifully landscaped yard and easy access to walking paths in this highly sought-after community. Conveniently located near schools and shopping, this home also boasts a newer furnace and water heater (2020), central air conditioning (2019), an alarm system, a Nest doorbell camera, new asphalt shingles and gutters (2014), and an underground sprinkler system. This stunning bungalow is a must-see for anyone seeking a well-maintained, move-in ready home in a desirable neighborhood. Don't miss your chance to make this your dream property!
Location
State AB
County Airdrie
Zoning R1
Direction E
Rooms
Other Rooms 1
Basement Finished, Full, Walk-Out To Grade
Interior
Interior Features Bar, Ceiling Fan(s), Central Vacuum, Double Vanity, French Door, Granite Counters, Kitchen Island, No Animal Home, No Smoking Home, Open Floorplan, Smart Home, Vaulted Ceiling(s), Vinyl Windows, Walk-In Closet(s), Wet Bar, Wired for Sound
Heating In Floor, Forced Air
Cooling Central Air
Flooring Carpet, Ceramic Tile, Hardwood
Fireplaces Number 1
Fireplaces Type Basement, Gas, Mantle
Appliance Microwave Hood Fan, Refrigerator, Stove(s), Washer/Dryer
Laundry Laundry Room, Lower Level, Sink
Exterior
Parking Features Double Garage Attached
Garage Spaces 2.0
Garage Description Double Garage Attached
Fence Fenced
Community Features Schools Nearby, Walking/Bike Paths
Roof Type Asphalt Shingle
Porch Deck
Lot Frontage 48.0
Total Parking Spaces 4
Building
Lot Description Back Yard, Backs on to Park/Green Space, No Neighbours Behind, Landscaped
Foundation Poured Concrete
Architectural Style Bungalow
Level or Stories One
Structure Type Concrete,Stucco,Wood Frame
Others
Restrictions None Known
Tax ID 84572770
Ownership Private
Read Less Info
Want to know what your home might be worth? Contact us for a FREE valuation!

Our team is ready to help you sell your home for the highest possible price ASAP

"My job is to find and attract mastery-based agents to the office, protect the culture, and make sure everyone is happy! "







