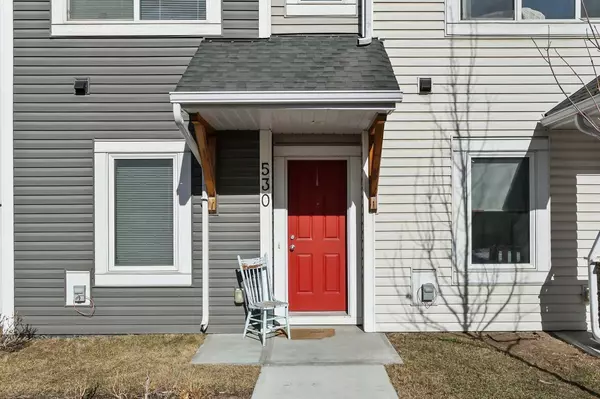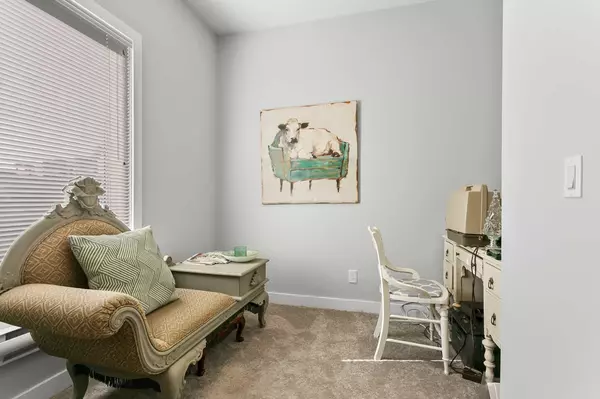$439,900
$439,900
For more information regarding the value of a property, please contact us for a free consultation.
3 Beds
3 Baths
1,404 SqFt
SOLD DATE : 05/17/2024
Key Details
Sold Price $439,900
Property Type Townhouse
Sub Type Row/Townhouse
Listing Status Sold
Purchase Type For Sale
Square Footage 1,404 sqft
Price per Sqft $313
Subdivision Canals
MLS® Listing ID A2126847
Sold Date 05/17/24
Style 3 Storey
Bedrooms 3
Full Baths 2
Half Baths 1
Condo Fees $342
Originating Board Calgary
Year Built 2018
Annual Tax Amount $2,083
Tax Year 2023
Property Description
Home sweet home in the Canals! This awesome 3 story townhome WITH an attached garage is all you need, and is well maintained so you can just move in and call it YOURS. Situated on an end unit, this home is centrally located within Airdrie to lots of great shopping and schools. Walking distance to parks and your mailbox too! Inside, you'll be greeted by a quaint sitting room, half bathroom and long garage. Head upstairs to an open concept living space, which is large enough to host your family during the holidays. Enjoy cooking in your modern kitchen, complete with beautiful quarts countertops, as well as an outdoor area for grilling. 3 bedrooms up on the top floor are spacious and provide extra living. Come home to Canals--Book your showing with your favourite Realtor today!
Location
State AB
County Airdrie
Zoning R5
Direction S
Rooms
Other Rooms 1
Basement None
Interior
Interior Features Breakfast Bar, Built-in Features, Closet Organizers, High Ceilings, Kitchen Island, No Animal Home, No Smoking Home, Open Floorplan
Heating Forced Air
Cooling None
Flooring Laminate
Appliance Dishwasher, Electric Oven, Electric Stove, Microwave, Refrigerator, Washer/Dryer, Window Coverings
Laundry In Hall
Exterior
Parking Features Single Garage Attached
Garage Spaces 1.0
Garage Description Single Garage Attached
Fence None
Community Features Park, Playground, Schools Nearby, Shopping Nearby
Amenities Available Park, Parking
Roof Type Asphalt Shingle
Porch None
Total Parking Spaces 2
Building
Lot Description Low Maintenance Landscape, No Neighbours Behind
Foundation Poured Concrete
Architectural Style 3 Storey
Level or Stories Three Or More
Structure Type Concrete,Vinyl Siding,Wood Frame
Others
HOA Fee Include Common Area Maintenance,Insurance,Professional Management,Reserve Fund Contributions
Restrictions See Remarks
Tax ID 84587244
Ownership Private
Pets Allowed Restrictions
Read Less Info
Want to know what your home might be worth? Contact us for a FREE valuation!

Our team is ready to help you sell your home for the highest possible price ASAP

"My job is to find and attract mastery-based agents to the office, protect the culture, and make sure everyone is happy! "







