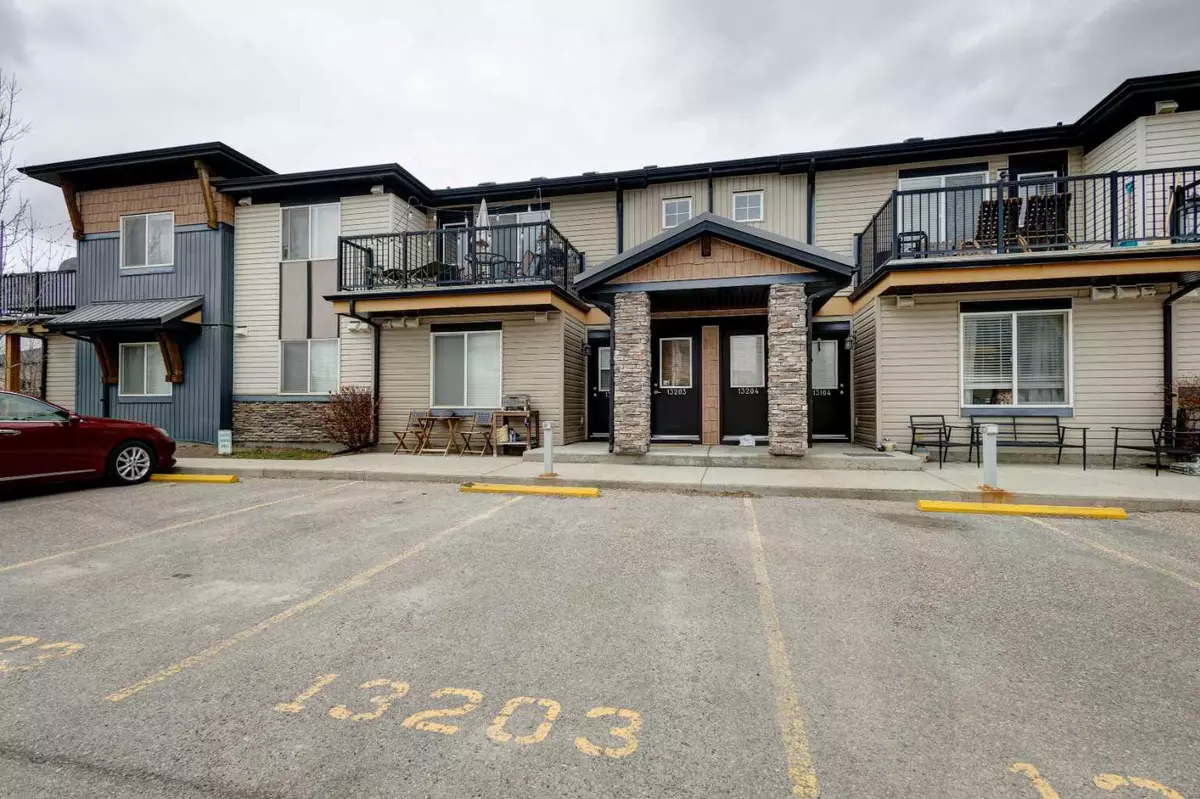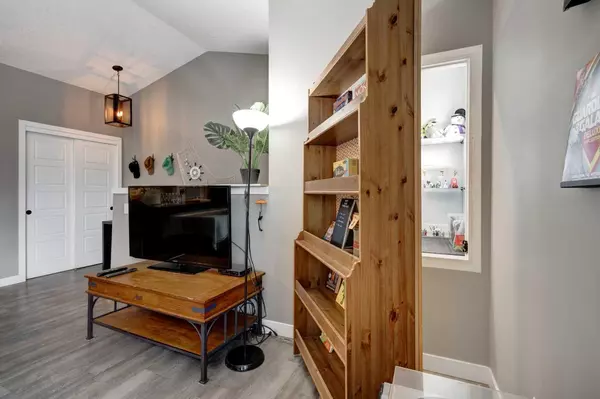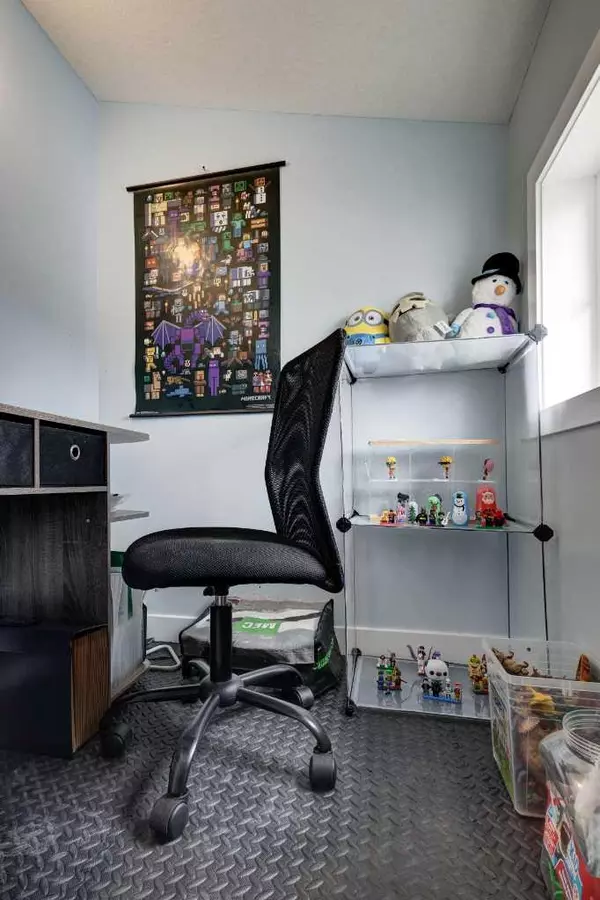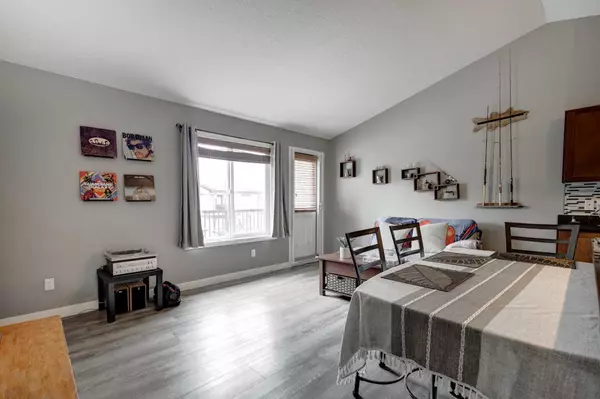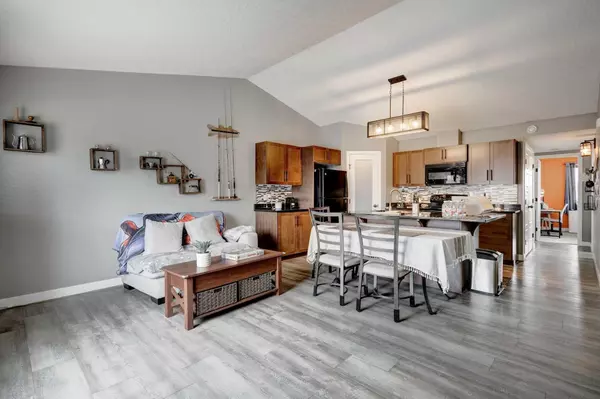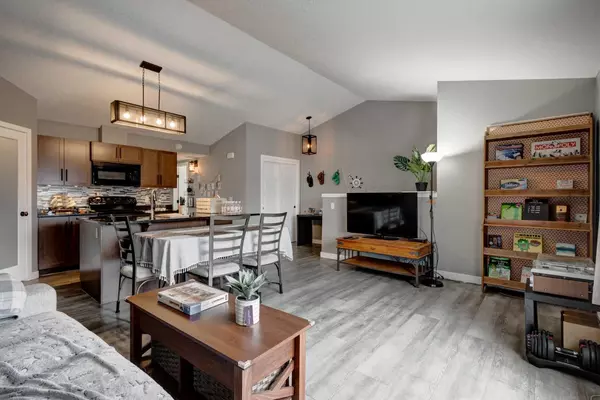$303,100
$315,000
3.8%For more information regarding the value of a property, please contact us for a free consultation.
2 Beds
2 Baths
894 SqFt
SOLD DATE : 05/14/2024
Key Details
Sold Price $303,100
Property Type Townhouse
Sub Type Row/Townhouse
Listing Status Sold
Purchase Type For Sale
Square Footage 894 sqft
Price per Sqft $339
Subdivision Prairie Springs
MLS® Listing ID A2126060
Sold Date 05/14/24
Style Bungalow
Bedrooms 2
Full Baths 2
Condo Fees $468
Originating Board Calgary
Year Built 2012
Annual Tax Amount $1,406
Tax Year 2023
Lot Size 885 Sqft
Acres 0.02
Property Description
***CHECK OUT THE 3D TOUR*** LOCATION! LOCATION! LOCATION! Welcome to this beautiful Two Bedroom Townhouse is located Right by Chinook Winds Regional Park and 5 minutes walking distance to Rocky View School and WH Croxford Highschool. The open and spacious main floor with vaulted ceilings invite you and the well-appointed gourmet kitchen offers granite countertops, generous storage. You must check out the secret little room that hides behind a bookshelf in the living room. Do not miss out on this property, call your favorite realtor to book a Showing today!
Location
State AB
County Airdrie
Zoning R4
Direction SE
Rooms
Other Rooms 1
Basement None
Interior
Interior Features Bookcases, Built-in Features, Ceiling Fan(s), Granite Counters, No Smoking Home, Pantry, See Remarks, Vaulted Ceiling(s)
Heating In Floor, Natural Gas
Cooling None
Flooring Carpet, Laminate
Fireplaces Type None
Appliance Dishwasher, Dryer, Electric Stove, Microwave Hood Fan, Refrigerator, Washer, Window Coverings
Laundry In Hall
Exterior
Parking Features Off Street, Stall
Garage Description Off Street, Stall
Fence None
Community Features Park, Playground, Schools Nearby, Shopping Nearby, Sidewalks, Street Lights
Amenities Available Snow Removal, Trash, Visitor Parking
Roof Type Asphalt Shingle
Porch Balcony(s)
Total Parking Spaces 1
Building
Lot Description Other
Foundation Poured Concrete
Architectural Style Bungalow
Level or Stories One
Structure Type Stone,Vinyl Siding,Wood Frame
Others
HOA Fee Include Common Area Maintenance,Heat,Insurance,Professional Management,Reserve Fund Contributions,Snow Removal,Water
Restrictions Condo/Strata Approval,Pet Restrictions or Board approval Required
Tax ID 84590534
Ownership Private
Pets Allowed Restrictions, Yes
Read Less Info
Want to know what your home might be worth? Contact us for a FREE valuation!

Our team is ready to help you sell your home for the highest possible price ASAP

"My job is to find and attract mastery-based agents to the office, protect the culture, and make sure everyone is happy! "


