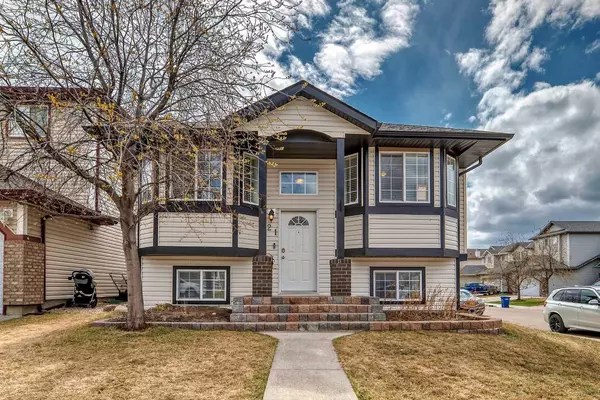$563,000
$558,888
0.7%For more information regarding the value of a property, please contact us for a free consultation.
4 Beds
3 Baths
1,006 SqFt
SOLD DATE : 05/13/2024
Key Details
Sold Price $563,000
Property Type Single Family Home
Sub Type Detached
Listing Status Sold
Purchase Type For Sale
Square Footage 1,006 sqft
Price per Sqft $559
Subdivision Silver Creek
MLS® Listing ID A2127421
Sold Date 05/13/24
Style Bi-Level
Bedrooms 4
Full Baths 3
Originating Board Calgary
Year Built 2002
Annual Tax Amount $2,813
Tax Year 2023
Lot Size 4,230 Sqft
Acres 0.1
Property Description
Welcome home to this beautiful 4 bed/3 bath home on a corner lot in the tranquil community of Silver Creek. You'll absolutely love the illegal suite in the basement with it's own private entrance, full kitchen, living room, 2 bedrooms, a full bathroom, and it's own private laundry. Upstairs, imagine a crackling fire in the wood fireplace on those cool nights, as you head out to the South-facing deck and enjoy the gas bar-b-cue which comes with the home. This bi-level beauty also boasts an oversized detached garage, and South-facing backyard as you enjoy the space and privacy of your corner lot. The roof was replaced just 4 months ago, and the fence will be painted depending on when our wonderful Alberta weather will co-operate. Living in Silver Creek in Airdrie offers a blend of tranquility, convenience, and community that makes it an ideal place to call home. Nestled in a picturesque setting, Silver Creek boasts serene landscapes with parks, walking paths, and green spaces, providing ample opportunities for outdoor recreation and relaxation. One of the standout features of Silver Creek is its proximity to essential amenities. You can enjoy easy access to schools, shopping centers, restaurants, and healthcare facilities, ensuring that daily necessities are conveniently within reach. This home has a lot to offer. Book your showing today!
Location
State AB
County Airdrie
Zoning R-1
Direction N
Rooms
Other Rooms 1
Basement Separate/Exterior Entry, Finished, Full, Suite, Walk-Up To Grade
Interior
Interior Features Ceiling Fan(s), No Animal Home, No Smoking Home, Open Floorplan, Separate Entrance
Heating Forced Air, Natural Gas
Cooling None
Flooring Carpet, Hardwood, Linoleum
Fireplaces Number 1
Fireplaces Type Living Room, Wood Burning
Appliance Dishwasher, Electric Stove, Garage Control(s), Microwave Hood Fan, Refrigerator, See Remarks, Washer/Dryer, Window Coverings
Laundry In Basement, In Bathroom, Main Level, Multiple Locations
Exterior
Parking Features Double Garage Detached
Garage Spaces 2.0
Garage Description Double Garage Detached
Fence Fenced
Community Features Golf, Park, Playground, Shopping Nearby, Walking/Bike Paths
Roof Type Asphalt Shingle
Porch Deck
Lot Frontage 39.93
Exposure S
Total Parking Spaces 2
Building
Lot Description Back Lane, Back Yard, City Lot, Corner Lot, Lawn, Landscaped, Rectangular Lot
Foundation Poured Concrete
Architectural Style Bi-Level
Level or Stories Bi-Level
Structure Type Vinyl Siding,Wood Frame
Others
Restrictions Encroachment,Restrictive Covenant
Tax ID 84597743
Ownership Private
Read Less Info
Want to know what your home might be worth? Contact us for a FREE valuation!

Our team is ready to help you sell your home for the highest possible price ASAP

"My job is to find and attract mastery-based agents to the office, protect the culture, and make sure everyone is happy! "







