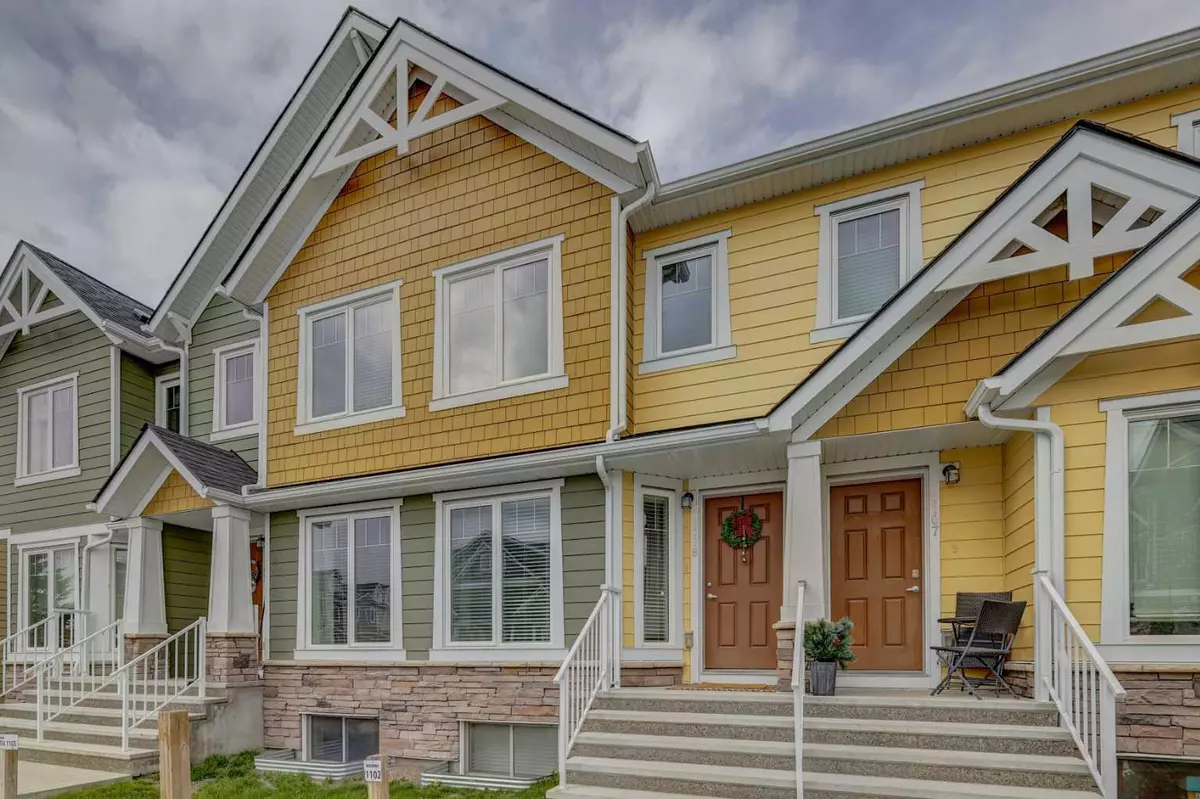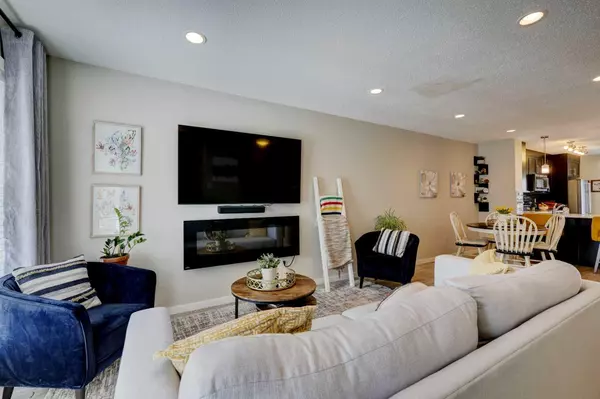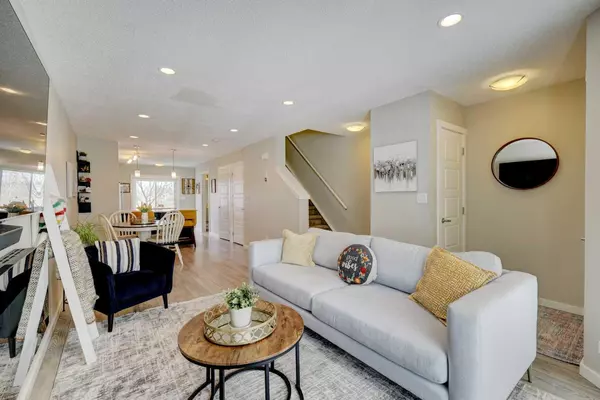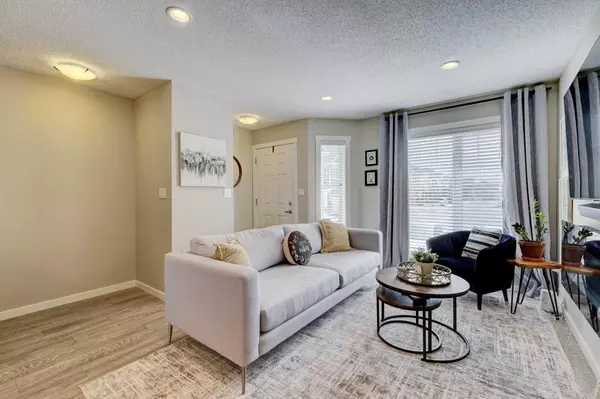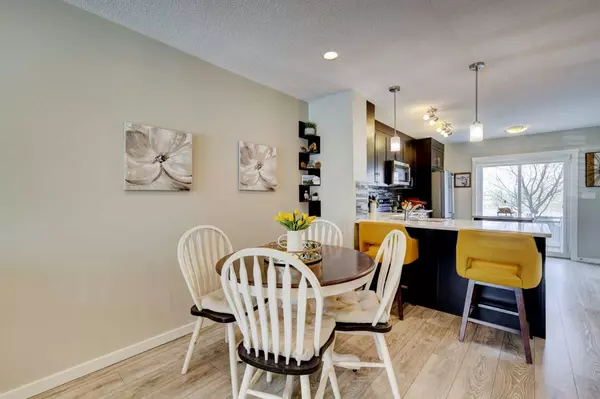$420,000
$395,000
6.3%For more information regarding the value of a property, please contact us for a free consultation.
2 Beds
3 Baths
1,161 SqFt
SOLD DATE : 05/11/2024
Key Details
Sold Price $420,000
Property Type Townhouse
Sub Type Row/Townhouse
Listing Status Sold
Purchase Type For Sale
Square Footage 1,161 sqft
Price per Sqft $361
Subdivision Ravenswood
MLS® Listing ID A2128118
Sold Date 05/11/24
Style 2 Storey
Bedrooms 2
Full Baths 2
Half Baths 1
Condo Fees $291
Originating Board Calgary
Year Built 2017
Annual Tax Amount $1,861
Tax Year 2023
Lot Size 990 Sqft
Acres 0.02
Property Description
Welcome to ZEN in Ravenswood—a sophisticated haven of modern living! This impeccably crafted two-story townhome beckons with an array of exceptional UPGRADES, epitomizing contemporary elegance and convenience. The distinguished PIPPIN floor plan presents a harmonious blend of functionality and style, boasting 2 bedrooms, 2.5 bathrooms, A/C, and two coveted PARKING Stalls. Entertain with ease on the OPEN CONCEPT main floor, where seamless transitions between living, dining, and culinary spaces set the stage for unforgettable gatherings. Glide through sliding doors to discover a serene oasis in the private FENCED backyard, complete with a designated BBQ area and uninterrupted views—perfect for alfresco dining and relaxation. The kitchen exudes timeless charm with dark maple shaker cabinets, exquisite QUARTZ countertops, and an inviting CENTRE ISLAND, complemented by upgraded stainless steel appliances and a walk-in PANTRY. Upstairs, discover two PRINCIPAL bedrooms, each offering its own luxurious ENSUITE retreat. This residence is thoughtfully appointed with an abundance of UPGRADES, including dual blinds, AIR CONDITIONING, and refined finishes such as glass-tiled backsplashes and recessed lighting. The unfinished basement presents endless possibilities for customization, featuring high ceilings, R/I plumbing, and a legal-sized window—a blank canvas awaiting your vision. Ideally situated near shopping, schools, and major thoroughfares, including Yankee Valley BV and Hwy II, this property represents the pinnacle of modern living. Schedule your viewing today and unlock the endless potential of this exceptional residence!
Location
State AB
County Airdrie
Zoning R3
Direction S
Rooms
Other Rooms 1
Basement Full, Unfinished
Interior
Interior Features Low Flow Plumbing Fixtures, No Animal Home, No Smoking Home, Pantry, Storage, Vinyl Windows
Heating Forced Air
Cooling Central Air
Flooring Carpet, Linoleum, Vinyl
Appliance Dishwasher, Dryer, Electric Stove, Microwave Hood Fan, Refrigerator, Washer, Window Coverings
Laundry In Basement
Exterior
Parking Features Assigned, Stall, Titled
Garage Description Assigned, Stall, Titled
Fence Fenced
Community Features Schools Nearby, Shopping Nearby, Sidewalks
Amenities Available Visitor Parking
Roof Type Asphalt Shingle
Porch Rear Porch
Lot Frontage 14.76
Total Parking Spaces 2
Building
Lot Description No Neighbours Behind, Landscaped, Level, Street Lighting
Foundation Poured Concrete
Architectural Style 2 Storey
Level or Stories Two
Structure Type Composite Siding,Wood Frame
Others
HOA Fee Include Common Area Maintenance,Insurance,Maintenance Grounds,Professional Management,Reserve Fund Contributions,Snow Removal,Trash
Restrictions Utility Right Of Way
Tax ID 84595562
Ownership Private
Pets Allowed Yes
Read Less Info
Want to know what your home might be worth? Contact us for a FREE valuation!

Our team is ready to help you sell your home for the highest possible price ASAP

"My job is to find and attract mastery-based agents to the office, protect the culture, and make sure everyone is happy! "


