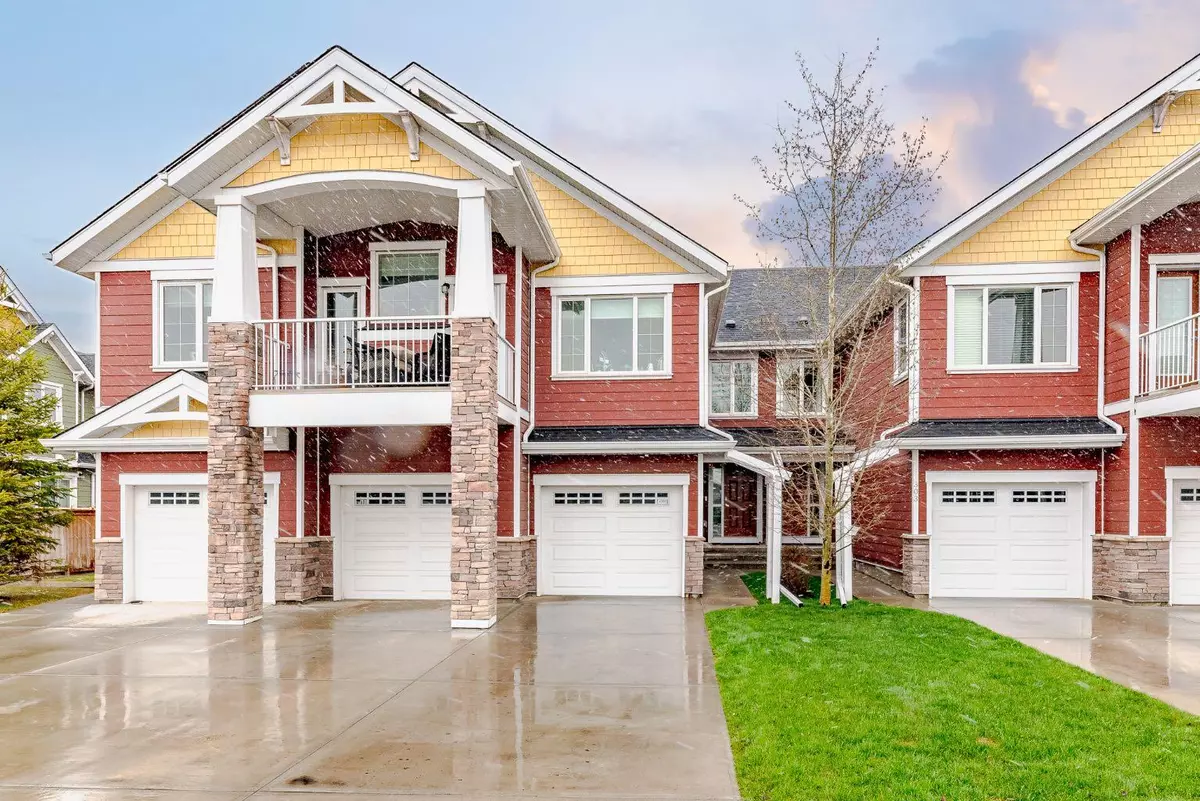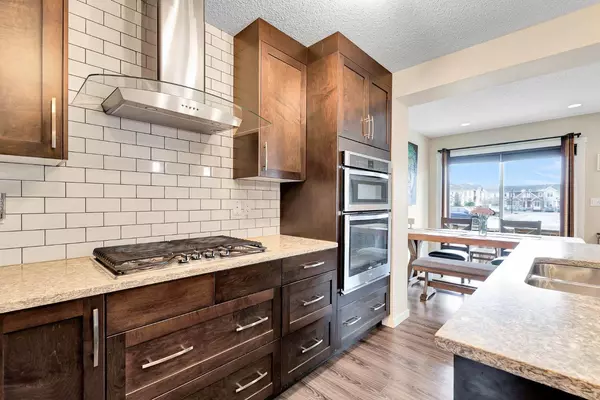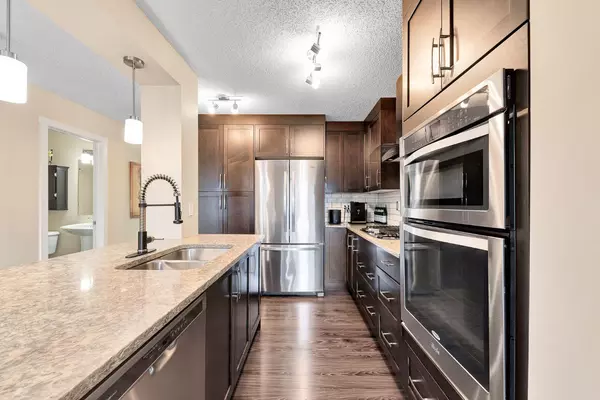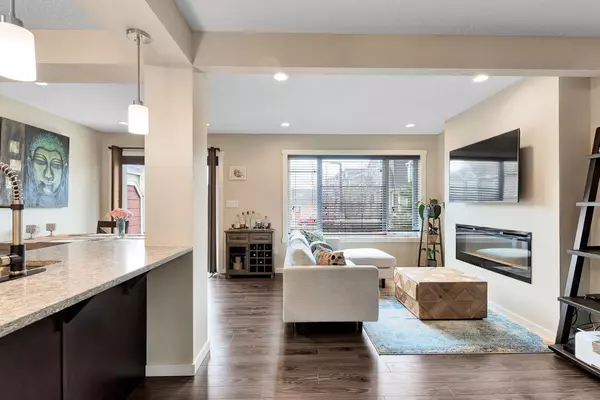$500,000
$499,900
For more information regarding the value of a property, please contact us for a free consultation.
2 Beds
4 Baths
1,226 SqFt
SOLD DATE : 05/10/2024
Key Details
Sold Price $500,000
Property Type Townhouse
Sub Type Row/Townhouse
Listing Status Sold
Purchase Type For Sale
Square Footage 1,226 sqft
Price per Sqft $407
Subdivision Ravenswood
MLS® Listing ID A2128682
Sold Date 05/10/24
Style 2 Storey
Bedrooms 2
Full Baths 3
Half Baths 1
Condo Fees $342
Originating Board Calgary
Year Built 2015
Annual Tax Amount $2,056
Tax Year 2023
Lot Size 1,937 Sqft
Acres 0.04
Property Description
Welcome to Luxury Living at Zen of Ravenswood! This practically new spacious unit is one of the larger floor plans BOASTING OVER 1700 Sq. feet of developed space. The chef's kitchen is the perfect space to entertain with QUARTZ COUNTERTOPS, FULL HEIGHT CABINETRY, and modern lighting fixtures. The heart of the home, the kitchen also features BUILT IN APPLIANCES, including a GAS COOKTOP, sleek chimney hood fan and soft close drawers. The main floor is complete with cozy electric FIREPLACE, upgraded laminate flooring, large dining room, OFFICE nook and half bath. Access your private fenced in yard through the sliding glass door off the kitchen and enjoy your summer evenings with a BBQ! Head upstairs to find the continuation of HIGH END FINISHINGS! Enter the large primary bedroom with a walk-in closet, and spacious 3 piece ensuite complete with oversized shower and ceramic tile. Rounding out this level is one additional spacious bedroom complete with a 4 piece ensuite and a laundry room with front load pair. The lower level is fully finished by the builder and boasts a large family/games room PLUS another FULL BATHROOM! Stay cool all summer long with CENTRAL A/C and keep your car warm in the winter with a single ATTACHED GARAGE. This unit features parking for three with the EXTENDED DRIVEWAY and SEPARATE TITLED STALL. This unit is conveniently located in Southern Airdrie and is close to Shopping Centres and parks/playgrounds. Perfect if you love a nature feel but want to be connected to services. Call your favourite Realtor today to schedule your private viewing!
Location
State AB
County Airdrie
Zoning R3
Direction S
Rooms
Other Rooms 1
Basement Finished, Full
Interior
Interior Features No Animal Home, No Smoking Home, Stone Counters
Heating Forced Air
Cooling Central Air
Flooring Carpet, Laminate
Fireplaces Number 1
Fireplaces Type Electric
Appliance Built-In Oven, Central Air Conditioner, Dishwasher, Dryer, Garage Control(s), Garburator, Gas Cooktop, Microwave, Range Hood, Refrigerator, Washer, Window Coverings
Laundry Upper Level
Exterior
Parking Features Off Street, Single Garage Attached, Stall
Garage Spaces 1.0
Garage Description Off Street, Single Garage Attached, Stall
Fence Fenced
Community Features Park, Playground, Schools Nearby, Shopping Nearby, Sidewalks, Street Lights, Walking/Bike Paths
Amenities Available Other
Roof Type Asphalt Shingle
Porch See Remarks
Lot Frontage 22.64
Total Parking Spaces 3
Building
Lot Description Landscaped
Foundation Poured Concrete
Architectural Style 2 Storey
Level or Stories Two
Structure Type Stone,Vinyl Siding,Wood Frame
Others
HOA Fee Include Amenities of HOA/Condo,Common Area Maintenance,Insurance,Maintenance Grounds,Professional Management,Reserve Fund Contributions,Sewer,Snow Removal,Trash
Restrictions Board Approval
Tax ID 84595104
Ownership Private
Pets Allowed Restrictions, Yes
Read Less Info
Want to know what your home might be worth? Contact us for a FREE valuation!

Our team is ready to help you sell your home for the highest possible price ASAP

"My job is to find and attract mastery-based agents to the office, protect the culture, and make sure everyone is happy! "







