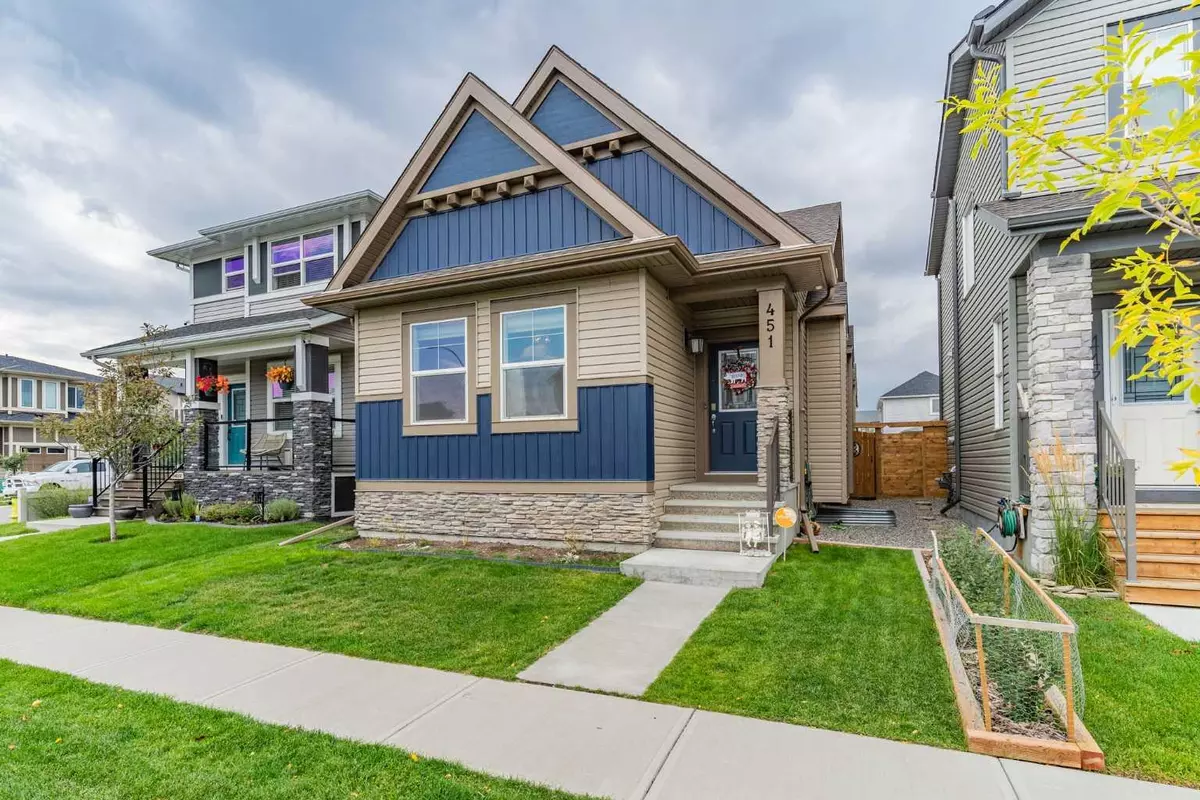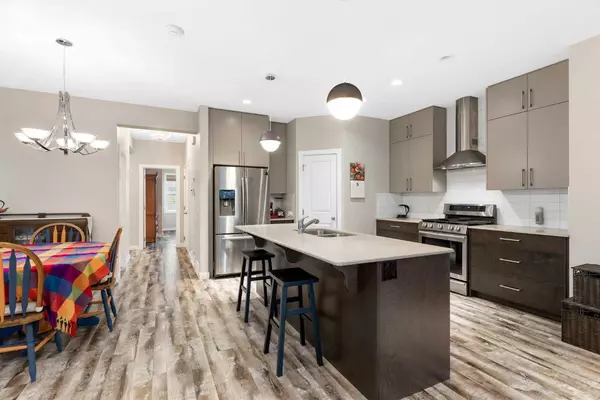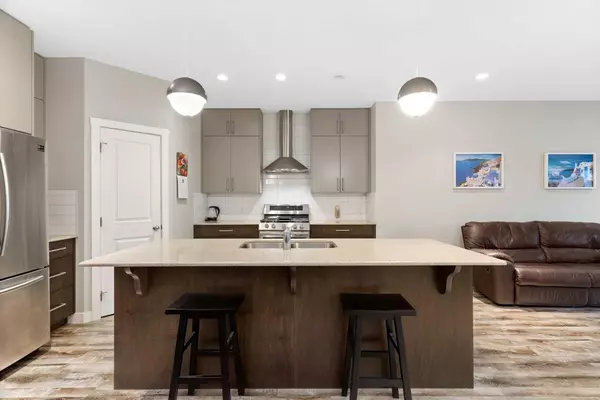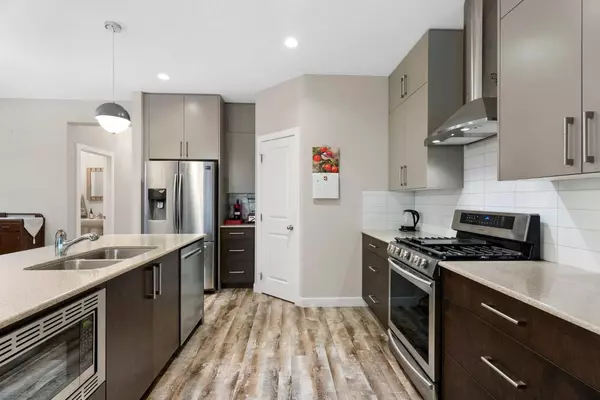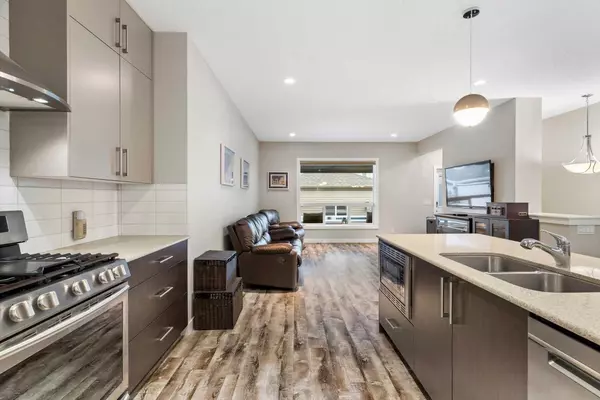$585,000
$594,900
1.7%For more information regarding the value of a property, please contact us for a free consultation.
3 Beds
3 Baths
1,113 SqFt
SOLD DATE : 05/08/2024
Key Details
Sold Price $585,000
Property Type Single Family Home
Sub Type Detached
Listing Status Sold
Purchase Type For Sale
Square Footage 1,113 sqft
Price per Sqft $525
Subdivision Hillcrest
MLS® Listing ID A2126025
Sold Date 05/08/24
Style Bungalow
Bedrooms 3
Full Baths 2
Half Baths 1
Originating Board Calgary
Year Built 2019
Annual Tax Amount $3,355
Tax Year 2023
Lot Size 3,256 Sqft
Acres 0.07
Property Description
Welcome to this warm and inviting bungalow with more features than you could have ever imagined. Not only has the home been meticulously maintained by the original owners, but when building it they added trim, features, and fixtures, not normally seen on a home at this price point. The first thing you will notice when arriving at the home is the sheltered entrance which is going to be appreciated by friends and family whether the wind is blowing, it’s raining, snowing, or sunny and 30°. Upon entering the home, you are instantly enveloped with warm, natural light that floods in from the large windows and is accentuated by the warm vinyl plank flooring, ceramic tile, and neutral paint palette. The open main living area allows for all the natural light to brighten every corner of every room. The modern lighting and open staircase add to the grandeur of the home. The kitchen is striking with modern, maple hardwood-finished cabinetry; stainless-steel appliances—including a gas stove; large island—with built-in microwave and dishwasher; large corner pantry, and lots of storage. The dining area is large enough to accommodate friends and family and features a unique built-in space as well as lots of natural light. Head out to the deck and be prepared to be amazed. As you walk out onto your private, low-maintenance deck, you are greeted with a private seating area with a gas line connection for your grill. The retractable screen acts as a privacy screen, bug screen, and windscreen, and also retracts for direct access to your very own swimming spa. The 13’ x 8’ swimming spa can be used year-round with options for both hot and cool water temperatures. It also includes jets for added comfort. The swimming spa combined with the deck offers a complete entertainment level with added lighting, an outdoor audio system, and a security camera for enhanced safety and comfort. You may never leave your home again! Head back inside to the primary bedroom which is bright and big enough to fit all your furniture and has a beautiful, modern chandelier, and a large closet with custom organizers. The four-piece ensuite features a heated floor—which you will fall in love with the first time your feet touch it; a modern, stunning shower; double vanity; and, just around the corner, a stacking washer/dryer. Descend the open stairs to the completely finished basement with all of the features and amenities you could want including: full carpeting—with extra padding—for comfort; two spacious secondary bedrooms; extra refrigerator; wet bar; tons of storage; additional laundry hook-ups; and a large family room with built-in surround sound system. The home also features air conditioning; upgraded water softener, rough in Vacu-Flo, rough in garburator ; and an insulated and drywalled, double detached garage. In addition, the rectangular lot is low maintenance so you can spend more time enjoying your beautiful new home with your friends and family whether its inside or outside! Come on buy!
Location
State AB
County Airdrie
Zoning R1-L
Direction E
Rooms
Other Rooms 1
Basement Finished, Full
Interior
Interior Features Chandelier, Closet Organizers, Double Vanity, Kitchen Island, No Animal Home, No Smoking Home, Open Floorplan, Pantry, Storage, Vinyl Windows
Heating High Efficiency, Forced Air
Cooling Central Air
Flooring Carpet, Ceramic Tile, Vinyl Plank
Appliance Central Air Conditioner, Dishwasher, Garage Control(s), Gas Stove, Microwave, Range Hood, Refrigerator, Washer, Water Softener, Window Coverings
Laundry Lower Level, Main Level, Multiple Locations
Exterior
Parking Features Double Garage Detached
Garage Spaces 2.0
Garage Description Double Garage Detached
Fence Fenced
Community Features Park, Playground, Schools Nearby, Shopping Nearby, Sidewalks, Street Lights, Walking/Bike Paths
Roof Type Asphalt Shingle
Porch Deck, Enclosed, Screened
Lot Frontage 28.38
Total Parking Spaces 2
Building
Lot Description Back Lane, Back Yard, Front Yard, Low Maintenance Landscape, Landscaped, Level, Rectangular Lot
Foundation Poured Concrete
Architectural Style Bungalow
Level or Stories One
Structure Type Stone,Vinyl Siding,Wood Frame
Others
Restrictions None Known
Tax ID 84571069
Ownership Private
Read Less Info
Want to know what your home might be worth? Contact us for a FREE valuation!

Our team is ready to help you sell your home for the highest possible price ASAP

"My job is to find and attract mastery-based agents to the office, protect the culture, and make sure everyone is happy! "


