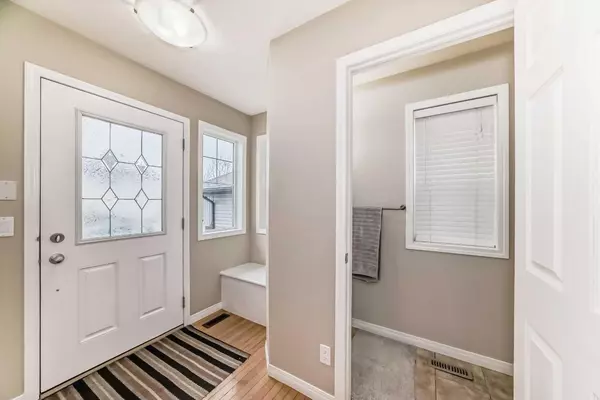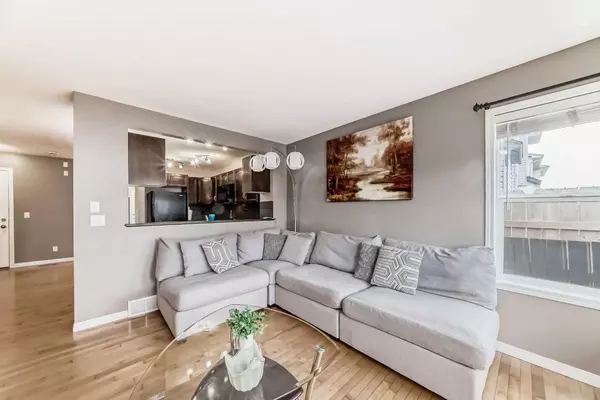$485,000
$474,900
2.1%For more information regarding the value of a property, please contact us for a free consultation.
3 Beds
3 Baths
1,476 SqFt
SOLD DATE : 05/03/2024
Key Details
Sold Price $485,000
Property Type Single Family Home
Sub Type Semi Detached (Half Duplex)
Listing Status Sold
Purchase Type For Sale
Square Footage 1,476 sqft
Price per Sqft $328
Subdivision Luxstone
MLS® Listing ID A2126403
Sold Date 05/03/24
Style 2 Storey,Side by Side
Bedrooms 3
Full Baths 2
Half Baths 1
Originating Board Calgary
Year Built 2007
Annual Tax Amount $2,344
Tax Year 2023
Lot Size 2,949 Sqft
Acres 0.07
Property Description
*WELCOME to your new home - NO CONDO FEES* Beautiful and lovingly well-kept two storey duplex in Luxstone. This home features an open layout, tons of light, hardwood floors throughout the main level, with a spacious kitchen with dark stained maple cabinets, black appliances, and a breakfast bar. A large living room with access to the deck and great size dining room. The upper level features three bedrooms including the primary bedroom with a 4 piece ensuite and walk-in closet. Down the hall are 2 more good sized rooms and a 4 pc bathroom. Upper Level laundry with easy access off the primary bedroom. With oversized single attached garage, this home is perfect for a small family. The basement is unfinished with roughed-in plumbing awaiting your personal touches. Exceptional value in this home. Huge deck leading to backyard with crab cherry and honey crisp apple trees. Central location close to schools, parks, walkways, transit and amenities. Easy access to 8th St, Deerfoot and Veterans Blvd. Don;t miss out on this opportunity and call to book your private viewing today.
Location
State AB
County Airdrie
Zoning R2
Direction E
Rooms
Other Rooms 1
Basement Full, Unfinished
Interior
Interior Features No Animal Home, No Smoking Home, Open Floorplan, Wired for Sound
Heating Forced Air, Natural Gas
Cooling None
Flooring Carpet, Ceramic Tile, Hardwood
Fireplaces Number 1
Fireplaces Type Electric
Appliance Dishwasher, Dryer, Garage Control(s), Gas Stove, Microwave Hood Fan, Refrigerator, Washer
Laundry Upper Level
Exterior
Parking Features Single Garage Attached
Garage Spaces 1.0
Garage Description Single Garage Attached
Fence Fenced
Community Features None
Roof Type Asphalt Shingle
Porch Deck, Rear Porch, See Remarks
Lot Frontage 25.0
Total Parking Spaces 2
Building
Lot Description Back Yard, Front Yard, Lawn, Private, Rectangular Lot
Foundation Poured Concrete
Architectural Style 2 Storey, Side by Side
Level or Stories Two
Structure Type Vinyl Siding,Wood Frame
Others
Restrictions None Known
Tax ID 84589168
Ownership Private
Read Less Info
Want to know what your home might be worth? Contact us for a FREE valuation!

Our team is ready to help you sell your home for the highest possible price ASAP

"My job is to find and attract mastery-based agents to the office, protect the culture, and make sure everyone is happy! "







