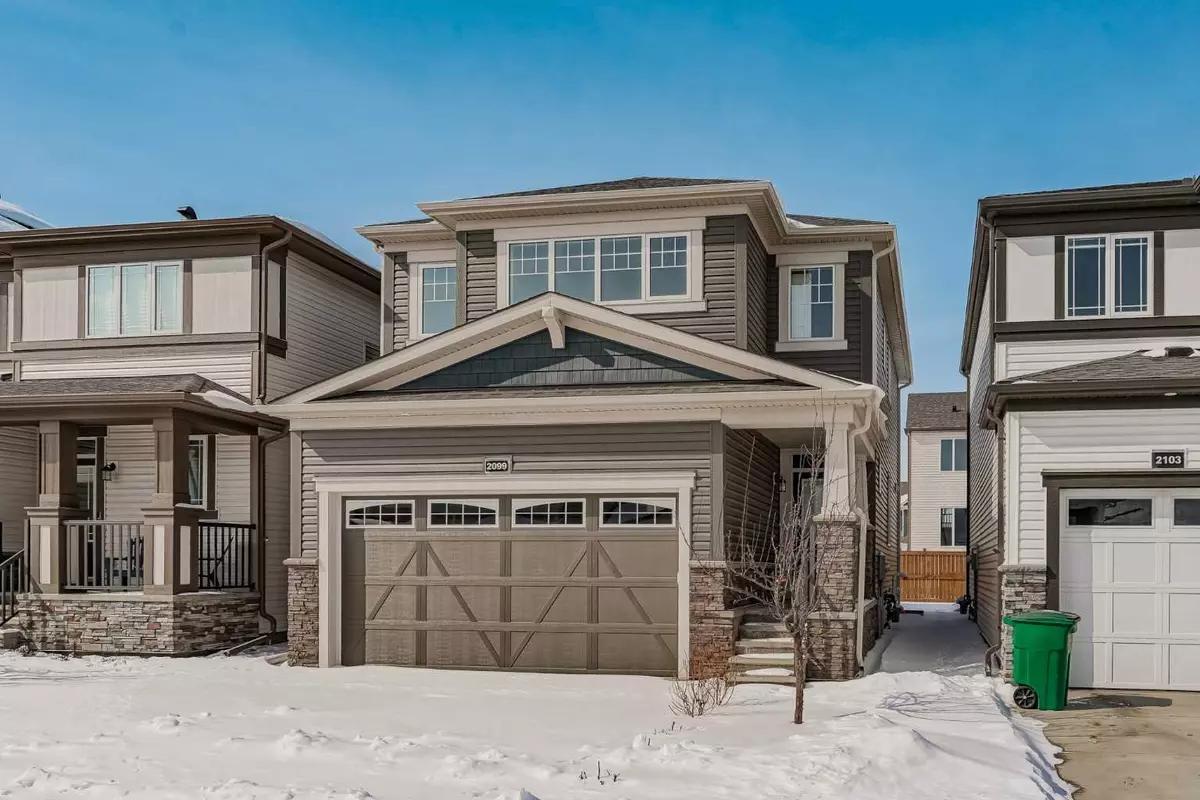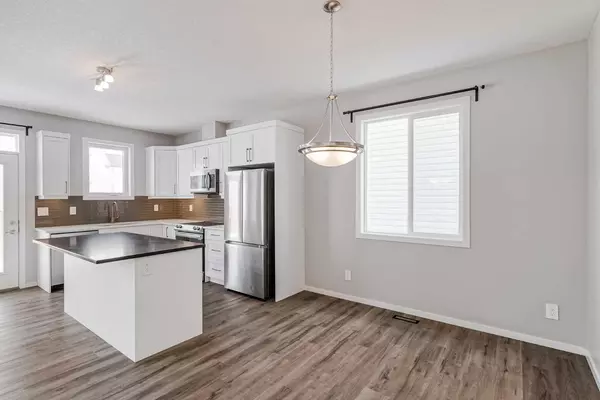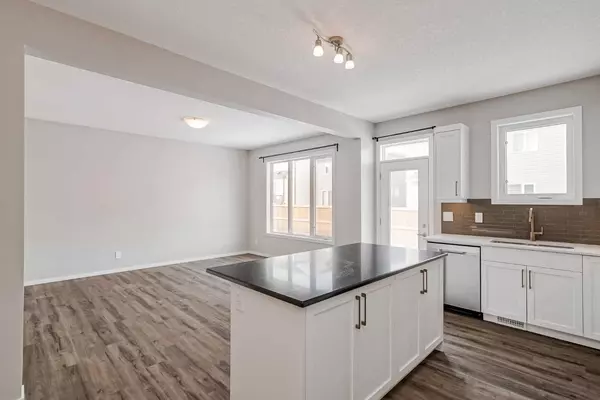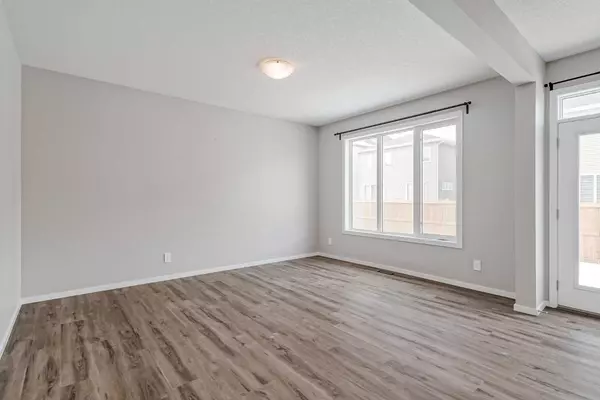$630,000
$600,000
5.0%For more information regarding the value of a property, please contact us for a free consultation.
3 Beds
3 Baths
1,668 SqFt
SOLD DATE : 05/03/2024
Key Details
Sold Price $630,000
Property Type Single Family Home
Sub Type Detached
Listing Status Sold
Purchase Type For Sale
Square Footage 1,668 sqft
Price per Sqft $377
Subdivision Windsong
MLS® Listing ID A2119245
Sold Date 05/03/24
Style 2 Storey
Bedrooms 3
Full Baths 2
Half Baths 1
Originating Board Calgary
Year Built 2023
Annual Tax Amount $910
Tax Year 2023
Lot Size 2,895 Sqft
Acres 0.07
Property Description
This contemporary two-story home boasts modern finishes throughout its main living areas, complemented by an unfinished basement. Its open concept design facilitates seamless transitions between rooms, ideal for entertaining guests. The kitchen features stunning quartz countertops, adding both style and durability to the space. Natural light floods the home, creating a welcoming atmosphere accentuated by a focal fireplace in the living area. Stainless appliances and gorgeous cabinets. Convenience is key with a double garage providing ample parking and storage, while three bedrooms offer versatility for families or guests. Each bedroom benefits from generous natural light. Primary bedroom with ensuite bath and large closet. Bonus room area will be great spot for family movies and games. With its unfinished basement, there's an opportunity to tailor additional living areas to your preferences. Don't miss the chance to own this versatile, modern home, conveniently located near schools, transportation, and amenities, and many planned conveniences
Location
State AB
County Airdrie
Zoning R1-U
Direction E
Rooms
Other Rooms 1
Basement Full, Unfinished
Interior
Interior Features Kitchen Island, No Animal Home, No Smoking Home, Vinyl Windows
Heating Forced Air, Natural Gas
Cooling None
Flooring Hardwood, Tile
Appliance Dishwasher, Dryer, Garage Control(s), Refrigerator, Washer
Laundry Laundry Room, Upper Level
Exterior
Parking Features Double Garage Attached
Garage Spaces 2.0
Garage Description Double Garage Attached
Fence Partial
Community Features None
Roof Type Asphalt Shingle
Porch Front Porch
Lot Frontage 32.65
Total Parking Spaces 4
Building
Lot Description Level, Street Lighting
Foundation Poured Concrete
Architectural Style 2 Storey
Level or Stories Two
Structure Type Vinyl Siding,Wood Frame
Others
Restrictions None Known
Tax ID 84591641
Ownership Private
Read Less Info
Want to know what your home might be worth? Contact us for a FREE valuation!

Our team is ready to help you sell your home for the highest possible price ASAP

"My job is to find and attract mastery-based agents to the office, protect the culture, and make sure everyone is happy! "







