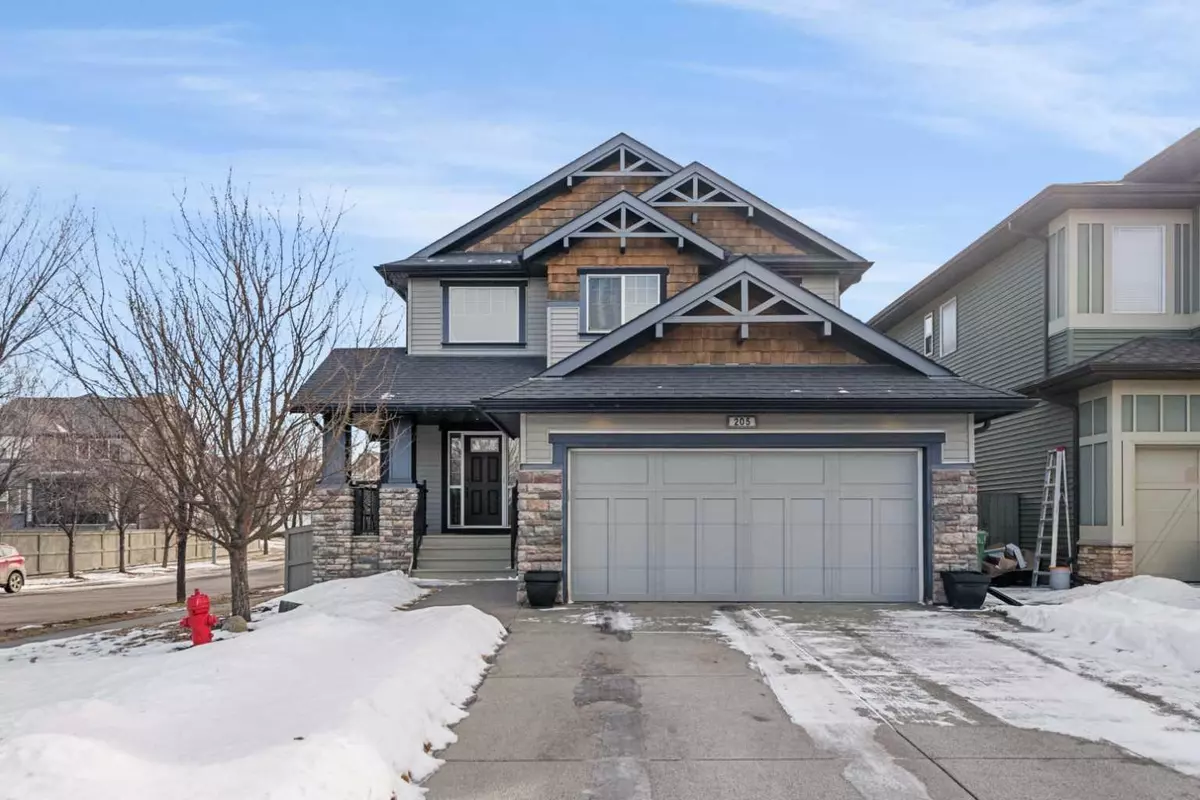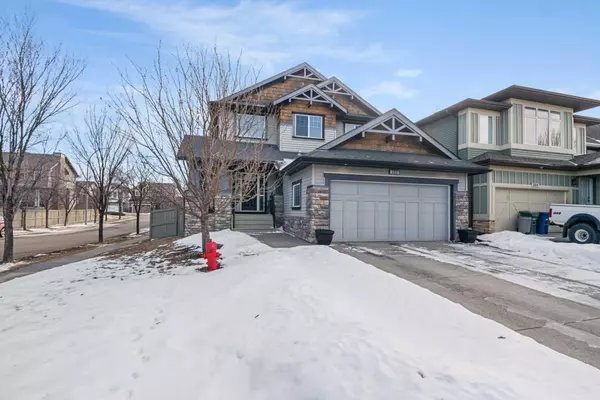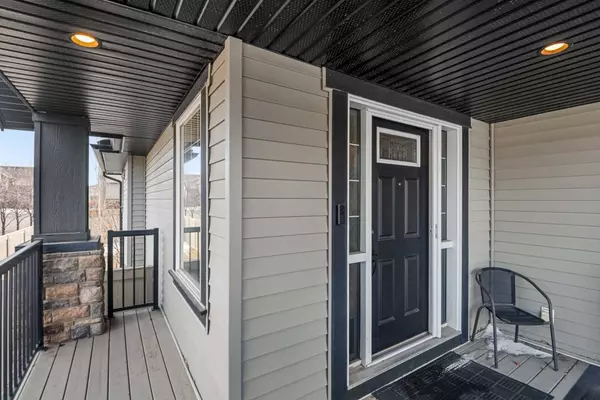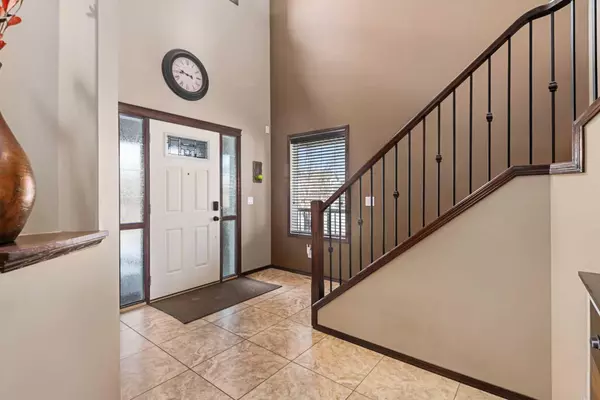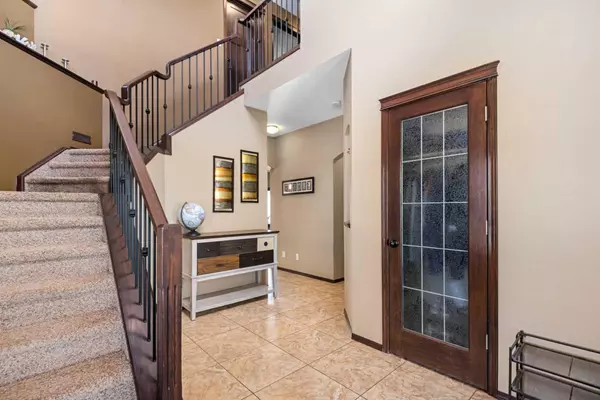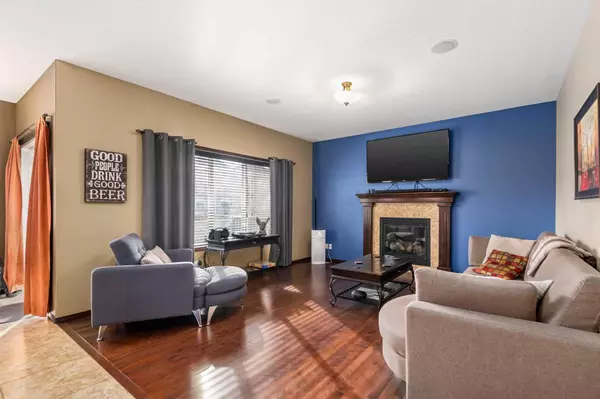$690,000
$695,900
0.8%For more information regarding the value of a property, please contact us for a free consultation.
3 Beds
4 Baths
1,882 SqFt
SOLD DATE : 04/26/2024
Key Details
Sold Price $690,000
Property Type Single Family Home
Sub Type Detached
Listing Status Sold
Purchase Type For Sale
Square Footage 1,882 sqft
Price per Sqft $366
Subdivision Coopers Crossing
MLS® Listing ID A2111489
Sold Date 04/26/24
Style 2 Storey
Bedrooms 3
Full Baths 2
Half Baths 2
HOA Fees $6/ann
HOA Y/N 1
Originating Board Calgary
Year Built 2009
Annual Tax Amount $4,132
Tax Year 2023
Lot Size 5,995 Sqft
Acres 0.14
Property Description
Welcome to this exquisite family home nestled in the esteemed community of Coopers Crossing! This meticulously crafted residence sits on a generous corner lot, offering ample parking and an enviable location. Boasting over 2830 square feet of luxurious living space, with 3 bedrooms and 4 bathrooms, this home is tailored to accommodate the needs of modern family living.
Upon entering, you're greeted by a grand foyer with open-to-above ceiling, adorned with tile flooring, wrought iron railings, and rich, inviting tones that set the stage for a warm and welcoming atmosphere. A conveniently located main floor den/office provides the perfect space for those working from home, while the adjoining great room features hardwood floors, a cozy fireplace, and abundant natural light streaming in through large south-facing windows.
The chef-inspired kitchen is sure to impress with its stunning cabinetry, granite countertops, black appliances, and ample storage including a spacious corner walk-in pantry and center island with raised eating bar. Adjacent to the kitchen, the bright dining area offers panoramic views of the landscaped yard and provides access to the south-facing two-tiered deck, complete with a BBQ gas line and hot tub - perfect for outdoor entertaining.
Upstairs, the expansive primary suite beckons with its walk-in closet and lavish 5-piece ensuite featuring a jetted tub, separate walk-in shower, and dual sinks with granite counters. Two additional well-appointed bedrooms share a full bathroom, also adorned with granite countertops.
The fully finished lower level, expertly completed by the builder, boasts high ceilings, a sprawling family/recreation room with a second fireplace, providing plenty of space for family gatherings, movie nights, or friendly games of billiards. Additional features of this remarkable home include ceiling speakers, a central vacuum system, over-sized attached garage and a large south-facing yard, ideal for enjoying the outdoors.
Located within walking distance to schools, parks, walking paths, green spaces, and the Coopers Plaza with its array of amenities, this home offers both convenience and luxury. With easy access to 8th street and major roads, the location is second to none.
Don't miss out on the opportunity to make this beautiful family home your own - schedule your viewing today and prepare to fall in love!
Location
State AB
County Airdrie
Zoning R1
Direction N
Rooms
Other Rooms 1
Basement Finished, Full
Interior
Interior Features Breakfast Bar, Built-in Features, Central Vacuum, Granite Counters, High Ceilings, Jetted Tub, Kitchen Island, No Smoking Home, Open Floorplan, Pantry, See Remarks, Storage, Walk-In Closet(s)
Heating Forced Air
Cooling None
Flooring Carpet, Ceramic Tile, Hardwood
Fireplaces Number 2
Fireplaces Type Gas
Appliance Dishwasher, Dryer, Electric Stove, Garage Control(s), Microwave Hood Fan, Refrigerator, Washer, Window Coverings
Laundry Main Level
Exterior
Parking Features Double Garage Attached, Insulated, Oversized, See Remarks
Garage Spaces 2.0
Garage Description Double Garage Attached, Insulated, Oversized, See Remarks
Fence Fenced
Community Features Park, Playground, Pool, Schools Nearby, Shopping Nearby, Sidewalks, Street Lights, Tennis Court(s), Walking/Bike Paths
Amenities Available None
Roof Type Asphalt Shingle
Porch Deck, Front Porch, See Remarks
Lot Frontage 60.7
Total Parking Spaces 4
Building
Lot Description Back Yard, Corner Lot, Front Yard, Lawn, Landscaped, See Remarks
Foundation Poured Concrete
Architectural Style 2 Storey
Level or Stories Two
Structure Type Vinyl Siding,Wood Frame
Others
Restrictions None Known
Tax ID 84589806
Ownership Private
Read Less Info
Want to know what your home might be worth? Contact us for a FREE valuation!

Our team is ready to help you sell your home for the highest possible price ASAP

"My job is to find and attract mastery-based agents to the office, protect the culture, and make sure everyone is happy! "


