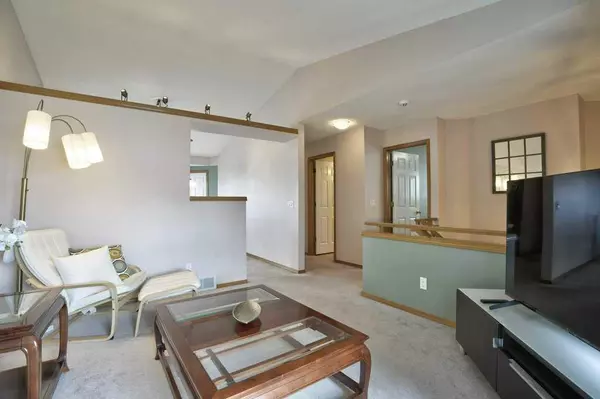$548,000
$539,000
1.7%For more information regarding the value of a property, please contact us for a free consultation.
4 Beds
2 Baths
1,018 SqFt
SOLD DATE : 04/24/2024
Key Details
Sold Price $548,000
Property Type Single Family Home
Sub Type Detached
Listing Status Sold
Purchase Type For Sale
Square Footage 1,018 sqft
Price per Sqft $538
Subdivision Big Springs
MLS® Listing ID A2123496
Sold Date 04/24/24
Style Bi-Level
Bedrooms 4
Full Baths 2
Originating Board Calgary
Year Built 1998
Annual Tax Amount $2,826
Tax Year 2023
Lot Size 4,784 Sqft
Acres 0.11
Property Description
OPEN HOUSE WED 17TH 4-6PM. Conveniently situated in the desirable community of Big Springs this home offers easy access to schools, parks, shopping and other amenities providing great walkability as well as easy access out to the highway. This immaculate home features spacious open plan living, kitchen and dining areas on the main floor highlighted by large windows throughout to flood the space with natural light, creating a bright and airy atmosphere. The functional kitchen offers ample cabinet and counter space, perfect for preparing meals and entertaining guests. Three bedrooms on the main floor provide comfortable accommodation for families or guests, with a spacious Master and two further good sized bedrooms , sharing the main full bathroom. The fabulous basement is bright and open, centered around the huge Family/Rec room and complimented by a large 4th bedroom and further full bathroom. The spacious laundry and ample additional storage offer added convenience. Central Air Conditioning is ready to make your Summer comfortable indoors while you BBQ on the maintenance free deck and enjoy meals on the patio. Rear gate opens to the rear parking pad, ideal for your boat or RV storage. Fully fenced with mature landscaping this home is ready for you to move in and enjoy the summer sunshine. Added bonus there is no poly-b in this home!!
Location
State AB
County Airdrie
Zoning R1
Direction SW
Rooms
Basement Finished, Full
Interior
Interior Features Ceiling Fan(s), Central Vacuum, Closet Organizers, High Ceilings, No Smoking Home, Pantry, Storage, Vaulted Ceiling(s), Vinyl Windows
Heating Forced Air
Cooling Central Air
Flooring Carpet, Vinyl
Appliance Central Air Conditioner, Dishwasher, Dryer, Electric Stove, Garage Control(s), Microwave Hood Fan, Refrigerator, Washer, Window Coverings
Laundry In Basement, Laundry Room
Exterior
Parking Features Additional Parking, Alley Access, Double Garage Attached, Front Drive, Garage Faces Front, Off Street, Rear Drive, RV Access/Parking
Garage Spaces 2.0
Garage Description Additional Parking, Alley Access, Double Garage Attached, Front Drive, Garage Faces Front, Off Street, Rear Drive, RV Access/Parking
Fence Fenced
Community Features Golf, Park, Playground, Schools Nearby, Shopping Nearby, Sidewalks, Street Lights, Tennis Court(s), Walking/Bike Paths
Roof Type Asphalt Shingle
Porch Deck, Patio
Lot Frontage 55.15
Total Parking Spaces 5
Building
Lot Description Back Lane, Back Yard, Reverse Pie Shaped Lot, Landscaped, Street Lighting
Foundation Poured Concrete
Architectural Style Bi-Level
Level or Stories Bi-Level
Structure Type Brick,Vinyl Siding,Wood Frame
Others
Restrictions None Known
Tax ID 84578348
Ownership Private
Read Less Info
Want to know what your home might be worth? Contact us for a FREE valuation!

Our team is ready to help you sell your home for the highest possible price ASAP

"My job is to find and attract mastery-based agents to the office, protect the culture, and make sure everyone is happy! "







