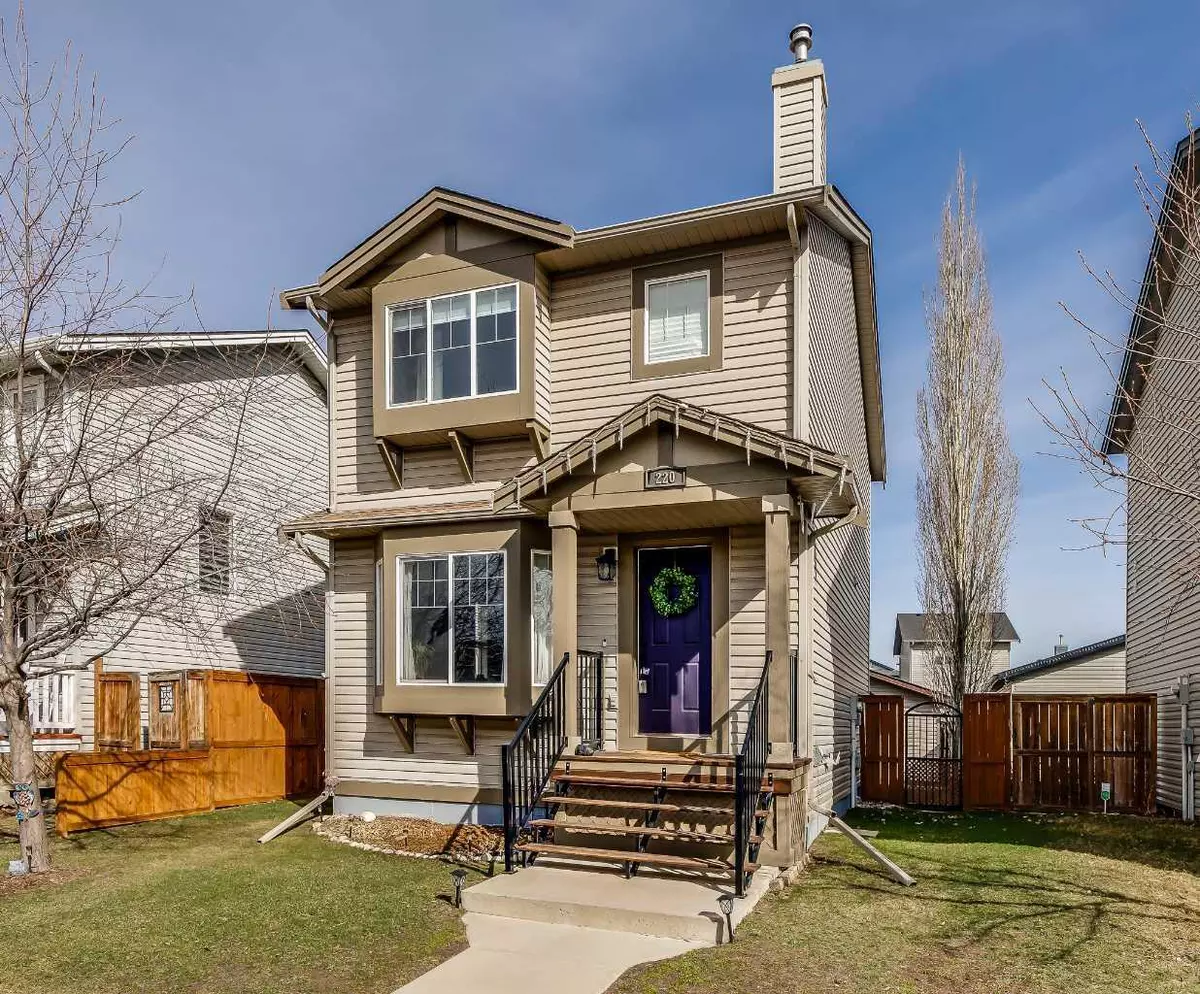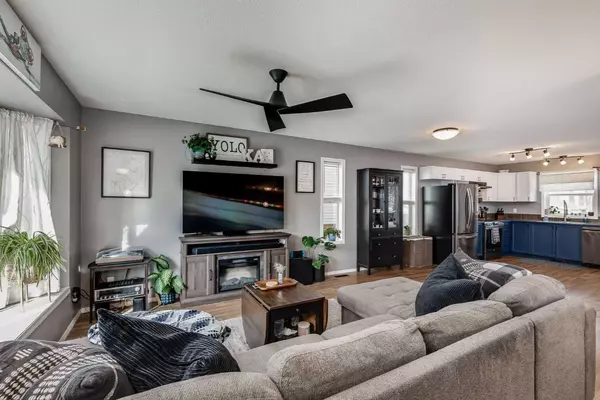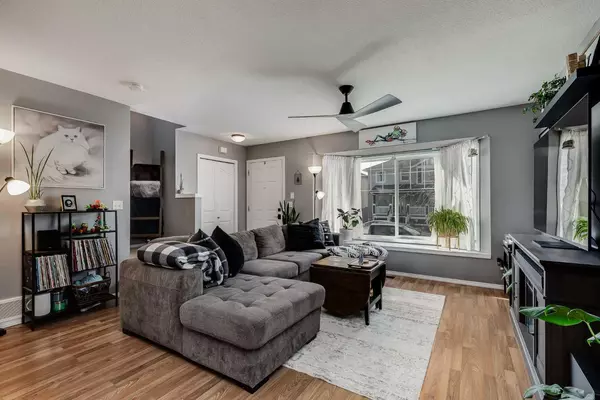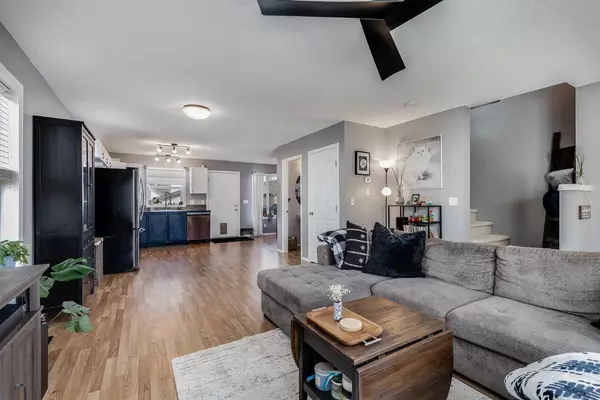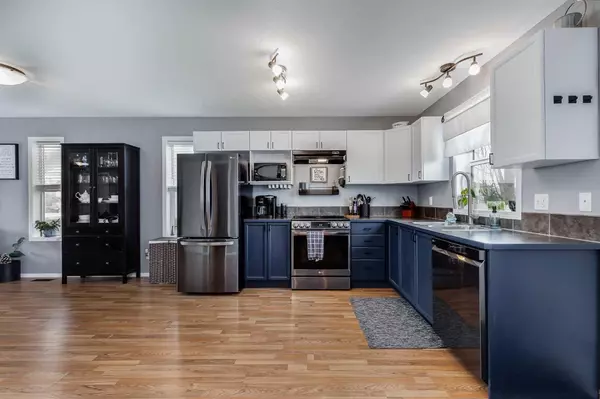$550,000
$530,000
3.8%For more information regarding the value of a property, please contact us for a free consultation.
4 Beds
3 Baths
1,278 SqFt
SOLD DATE : 04/22/2024
Key Details
Sold Price $550,000
Property Type Single Family Home
Sub Type Detached
Listing Status Sold
Purchase Type For Sale
Square Footage 1,278 sqft
Price per Sqft $430
Subdivision Luxstone
MLS® Listing ID A2121810
Sold Date 04/22/24
Style 2 Storey
Bedrooms 4
Full Baths 2
Half Baths 1
Originating Board Calgary
Year Built 2005
Annual Tax Amount $2,725
Tax Year 2023
Lot Size 3,831 Sqft
Acres 0.09
Property Description
Welcome to Luxstone, a family-friendly community! This home showcases pride of ownership with meticulous upkeep. The open main floor features laminate flooring and a large bay window that floods the space with natural light. With ample room for entertaining, you can customize your living, dining, and kitchen arrangements to suit your needs. The kitchen includes a breakfast nook, generous cupboard and counter space for meal prep, and a sink window overlooking the backyard. Upstairs, you'll find three bedrooms, including a spacious master suite with a walk-in closet and access to a four-piece bathroom. The finished basement offers a large versatile space, an extra bedroom, a three-piece bathroom, laundry, and storage. The kitchen opens to a spacious deck, perfect for enjoying warm summer evenings in a beautifully landscaped yard. The property includes a double detached garage and a gravel parking pad. Situated on a quiet street with no through traffic, this home is conveniently located near pathways, parks, shopping, and other amenities. Schedule a showing today!
Location
State AB
County Airdrie
Zoning R1-L
Direction SE
Rooms
Basement Finished, Full
Interior
Interior Features Ceiling Fan(s), Laminate Counters, No Smoking Home, Open Floorplan, Vinyl Windows, Walk-In Closet(s)
Heating Forced Air, Natural Gas
Cooling None
Flooring Carpet, Laminate, Linoleum
Appliance Dishwasher, Dryer, Garage Control(s), Refrigerator, Stove(s), Washer
Laundry In Basement, Laundry Room
Exterior
Parking Features Additional Parking, Alley Access, Double Garage Detached, Garage Door Opener, Garage Faces Rear
Garage Spaces 2.0
Garage Description Additional Parking, Alley Access, Double Garage Detached, Garage Door Opener, Garage Faces Rear
Fence Fenced
Community Features Park, Playground, Schools Nearby, Shopping Nearby, Sidewalks, Street Lights, Walking/Bike Paths
Roof Type Asphalt Shingle
Porch Deck, Patio
Lot Frontage 35.99
Total Parking Spaces 2
Building
Lot Description Back Lane, Back Yard, Cul-De-Sac, Few Trees, Lawn, Low Maintenance Landscape, Landscaped, Level, Street Lighting
Foundation Poured Concrete
Architectural Style 2 Storey
Level or Stories Two
Structure Type Vinyl Siding,Wood Frame
Others
Restrictions Airspace Restriction,Utility Right Of Way
Tax ID 84596567
Ownership Private
Read Less Info
Want to know what your home might be worth? Contact us for a FREE valuation!

Our team is ready to help you sell your home for the highest possible price ASAP

"My job is to find and attract mastery-based agents to the office, protect the culture, and make sure everyone is happy! "


