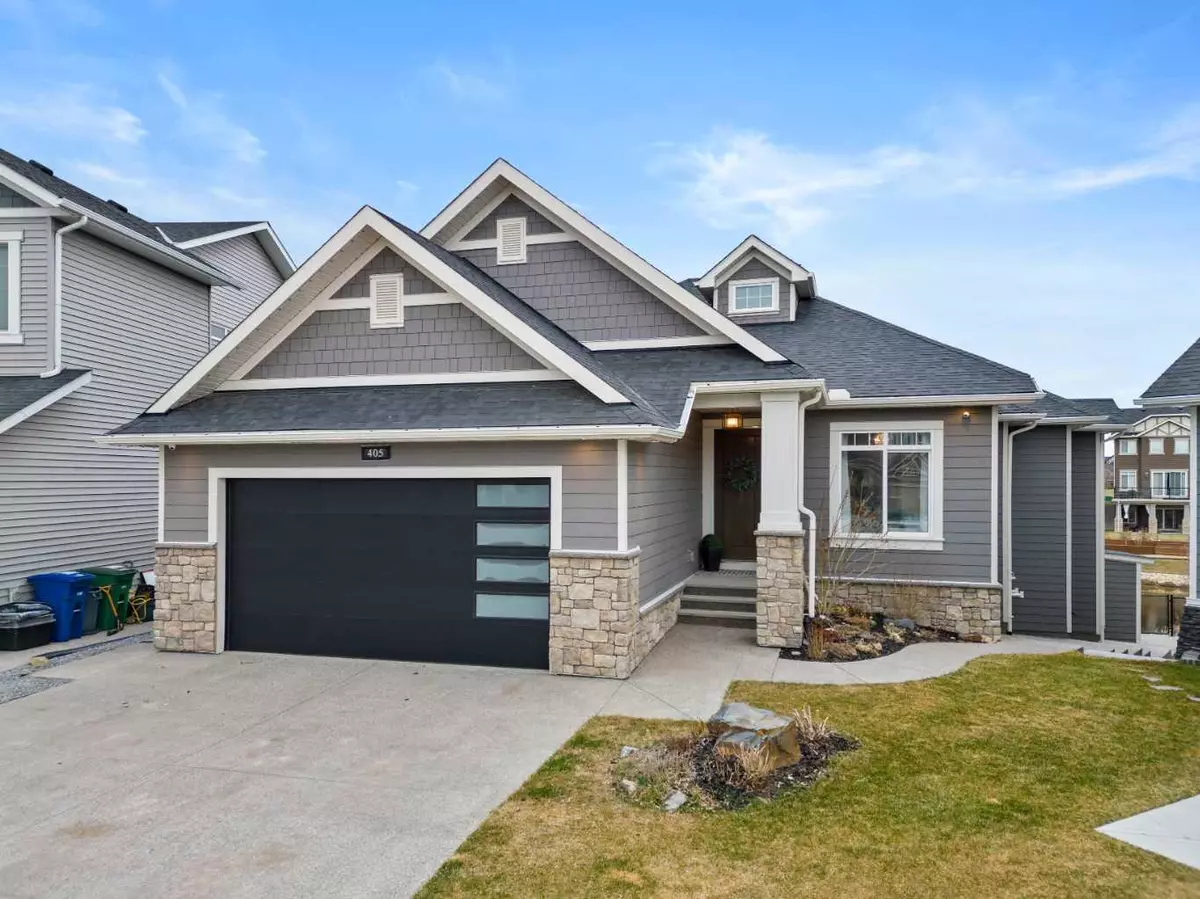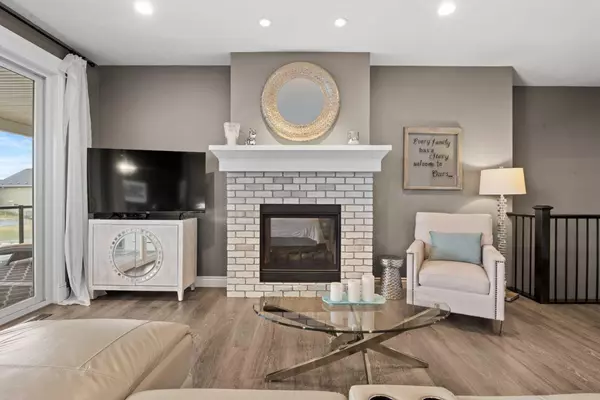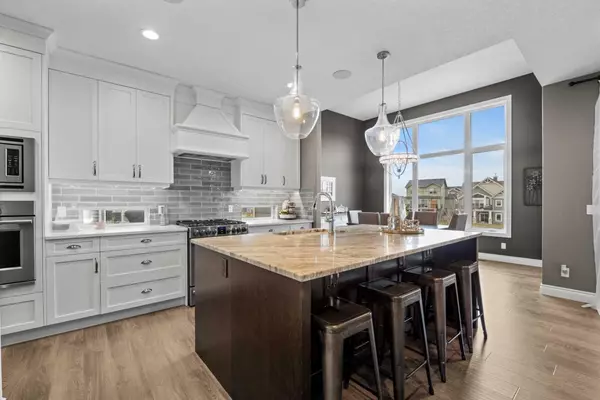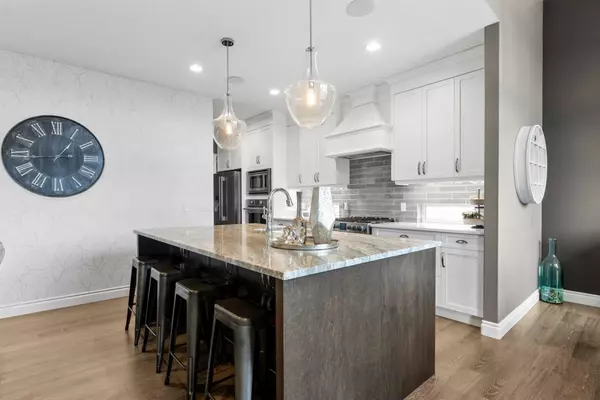$1,300,000
$1,323,000
1.7%For more information regarding the value of a property, please contact us for a free consultation.
3 Beds
3 Baths
1,895 SqFt
SOLD DATE : 04/21/2024
Key Details
Sold Price $1,300,000
Property Type Single Family Home
Sub Type Detached
Listing Status Sold
Purchase Type For Sale
Square Footage 1,895 sqft
Price per Sqft $686
Subdivision Bayside
MLS® Listing ID A2121447
Sold Date 04/21/24
Style Bungalow
Bedrooms 3
Full Baths 3
Originating Board Calgary
Year Built 2017
Annual Tax Amount $6,771
Tax Year 2023
Lot Size 9,751 Sqft
Acres 0.22
Property Description
Lakeside living at its finest! A sprawling fully developed walkout bungalow with over 3,660 square feet of smartly designed space on a massive pie lot backing directly on to the canal! Here it is. Your private oasis located on the Bayside Estates Canal, wrapped in $150,000 in Landscaping including a custom cedar gazebo, hot tub, Sonos sound system, finished covered deck, irrigation, 2 concrete patios and a 50-meter-wide rear lot for all your outdoor needs. The home is presented with composite Hardi board siding, exposed aggregate front drive which enters into your triple attached garage with a 20' heater and epoxy Floors. Enter into 12' ceilings, a front side den or added main floor bedroom just beside the 4-piece bath. The garage entry is tucked away to the opposite side past 2 storage closets and into your upgraded butler's pantry complete with a full-size wine fridge and added storage capabilities. Open the back of the home is the entertainment style kitchen. Everything is adorned with stone counters, extended custom cabinetry, a glamorous chimney hood completed with professional appliances including your gas cooktop, built in oven and microwave. Separating the kitchen to the lifestyle room is the buffet island with seating and located just off the rear dining area. The double-sided gas fireplace added a level of comfort to a space engulfed in 12' windows blending the outdoors in with an upper full width covered deck complete with speakers and maintenance free decking. The primary bedroom offers panoramic canal views and benefits from the gas fireplace. A 5-piece en-suite bath equal to a luxury hotel with no expense spared in the California closet built in's, freestanding tub, heated floors, dual vanities, water closet, makeup desk, wall mounted TV and 2 defined walk-in closets with direct access to the laundry room with heated floors and a plethora of added cabinets and storage. The walkout lower-level shines below and begins with a tremendous games area, a media room, a private enclave hosts a wet bar rough in and there is a rear workout room with canal views and its own walk-through closet into the 4-piece lower bath this space is a great option for a live-in nanny or added bedroom. Two more bedrooms for the kids, numerous storage closets and capabilities so everyone and everything. With only one canal in Bayside Estates and no public pathways on either side you are on the best spot as well as close to parks, pathways, schools, Shopping and great access to Calgary.
Location
State AB
County Airdrie
Zoning R1
Direction SW
Rooms
Other Rooms 1
Basement Full, Walk-Out To Grade
Interior
Interior Features Breakfast Bar, Chandelier, Closet Organizers, Double Vanity, High Ceilings, Kitchen Island, No Smoking Home, Open Floorplan, Separate Entrance, Stone Counters, Storage, Vinyl Windows, Walk-In Closet(s)
Heating Forced Air, Natural Gas
Cooling None
Flooring Ceramic Tile, Laminate
Fireplaces Number 1
Fireplaces Type Blower Fan, Double Sided, Gas, Living Room, Primary Bedroom
Appliance Dishwasher, Dryer, Garage Control(s), Garburator, Gas Cooktop, Microwave, Oven-Built-In, Range Hood, Refrigerator, Washer, Window Coverings, Wine Refrigerator
Laundry Main Level
Exterior
Parking Features Heated Garage, Tandem, Triple Garage Attached
Garage Spaces 3.0
Garage Description Heated Garage, Tandem, Triple Garage Attached
Fence Fenced
Community Features Park, Playground, Schools Nearby, Shopping Nearby, Sidewalks, Street Lights
Roof Type Asphalt Shingle
Porch Deck, Patio
Lot Frontage 24.77
Exposure SW
Total Parking Spaces 5
Building
Lot Description Back Yard, Creek/River/Stream/Pond, Front Yard, Lawn, No Neighbours Behind, Landscaped, Pie Shaped Lot
Foundation Poured Concrete
Architectural Style Bungalow
Level or Stories One
Structure Type Cement Fiber Board,Stone
Others
Restrictions Utility Right Of Way
Tax ID 84595951
Ownership Private
Read Less Info
Want to know what your home might be worth? Contact us for a FREE valuation!

Our team is ready to help you sell your home for the highest possible price ASAP
"My job is to find and attract mastery-based agents to the office, protect the culture, and make sure everyone is happy! "







