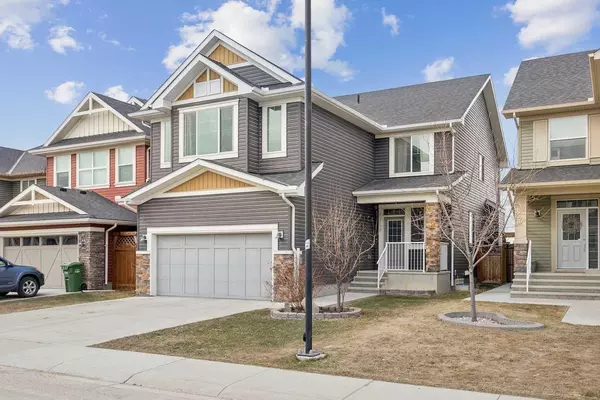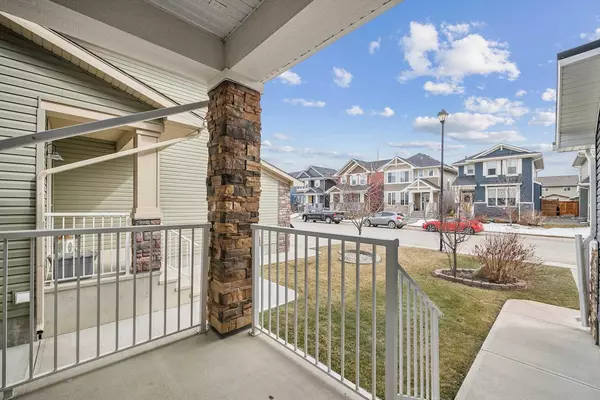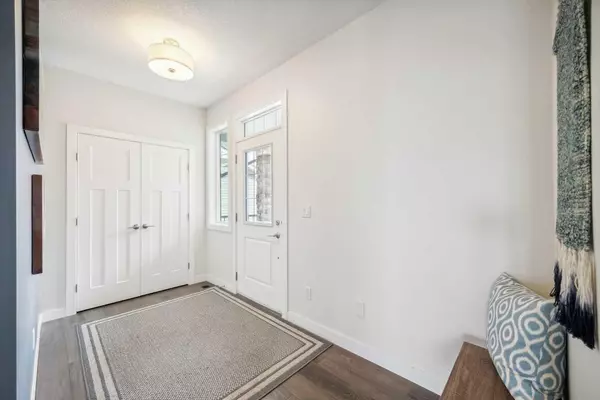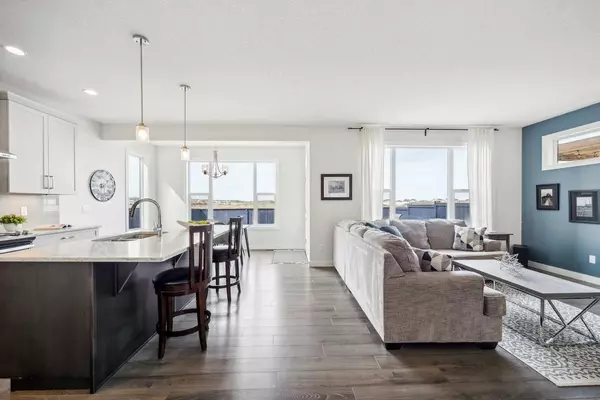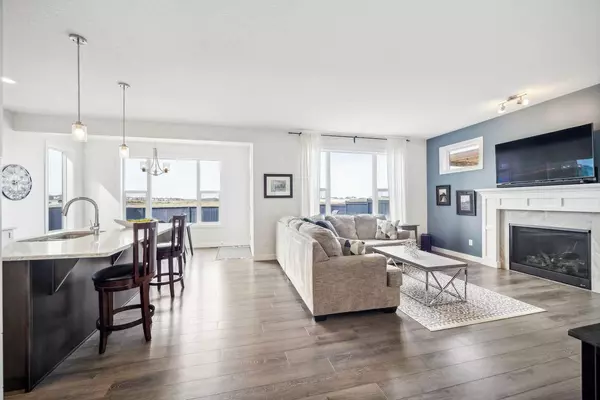$690,000
$699,900
1.4%For more information regarding the value of a property, please contact us for a free consultation.
4 Beds
3 Baths
2,477 SqFt
SOLD DATE : 04/20/2024
Key Details
Sold Price $690,000
Property Type Single Family Home
Sub Type Detached
Listing Status Sold
Purchase Type For Sale
Square Footage 2,477 sqft
Price per Sqft $278
Subdivision Bayside
MLS® Listing ID A2119131
Sold Date 04/20/24
Style 2 Storey
Bedrooms 4
Full Baths 2
Half Baths 1
Originating Board Calgary
Year Built 2014
Annual Tax Amount $2,980
Tax Year 2023
Lot Size 3,153 Sqft
Acres 0.07
Property Description
OPEN HOUSE APRIL 13 & 14 11:00AM-3:00PM. Welcome to 1748 Baywater Road SW, where contemporary elegance meets suburban comfort! This stunning home offers a perfect blend of style, functionality, and location.
The main level features an open-concept layout, ideal for entertaining or everyday living. The upgraded kitchen is equipped with stainless steel built-in appliances, sleek countertops, engineered hardwood floors and ample storage space. The adjoining living area is perfect for relaxation, complete with a cozy fireplace and access to the backyard – perfect for summer BBQs and gatherings.
Upstairs, you'll find a luxurious primary retreat, offering a spa-like ensuite with his and hers vanities and a walk-in closet. Three additional generously sized bedrooms and a full bathroom complete the upper level, providing comfort and convenience for the whole family.
Located close to schools, parks, walking paths, shopping, and dining options, this home offers the perfect balance of tranquility and convenience. Schedule a showing today, this one won't last long!
Location
State AB
County Airdrie
Zoning R1-L
Direction S
Rooms
Other Rooms 1
Basement Full, Unfinished
Interior
Interior Features Built-in Features, Double Vanity, Granite Counters, High Ceilings, Kitchen Island, Laminate Counters, No Smoking Home, Open Floorplan, Vinyl Windows, Wired for Data
Heating Forced Air, Natural Gas
Cooling None
Flooring Carpet, Ceramic Tile, Vinyl Plank
Fireplaces Number 1
Fireplaces Type Gas, Living Room, Mantle, Tile
Appliance Dishwasher, Dryer, Garage Control(s), Microwave, Range Hood, Refrigerator, Stove(s), Washer, Window Coverings
Laundry Main Level
Exterior
Parking Features Double Garage Attached, Driveway, Garage Faces Front, Paved
Garage Spaces 2.0
Garage Description Double Garage Attached, Driveway, Garage Faces Front, Paved
Fence Fenced
Community Features Park, Playground, Schools Nearby, Shopping Nearby, Sidewalks, Walking/Bike Paths
Roof Type Asphalt Shingle
Porch Deck, Front Porch
Lot Frontage 30.02
Exposure N
Total Parking Spaces 4
Building
Lot Description Rectangular Lot
Foundation Poured Concrete
Architectural Style 2 Storey
Level or Stories Two
Structure Type Stone,Vinyl Siding,Wood Frame
Others
Restrictions Easement Registered On Title,Restrictive Covenant,Utility Right Of Way
Tax ID 84595639
Ownership Private
Read Less Info
Want to know what your home might be worth? Contact us for a FREE valuation!

Our team is ready to help you sell your home for the highest possible price ASAP
"My job is to find and attract mastery-based agents to the office, protect the culture, and make sure everyone is happy! "



