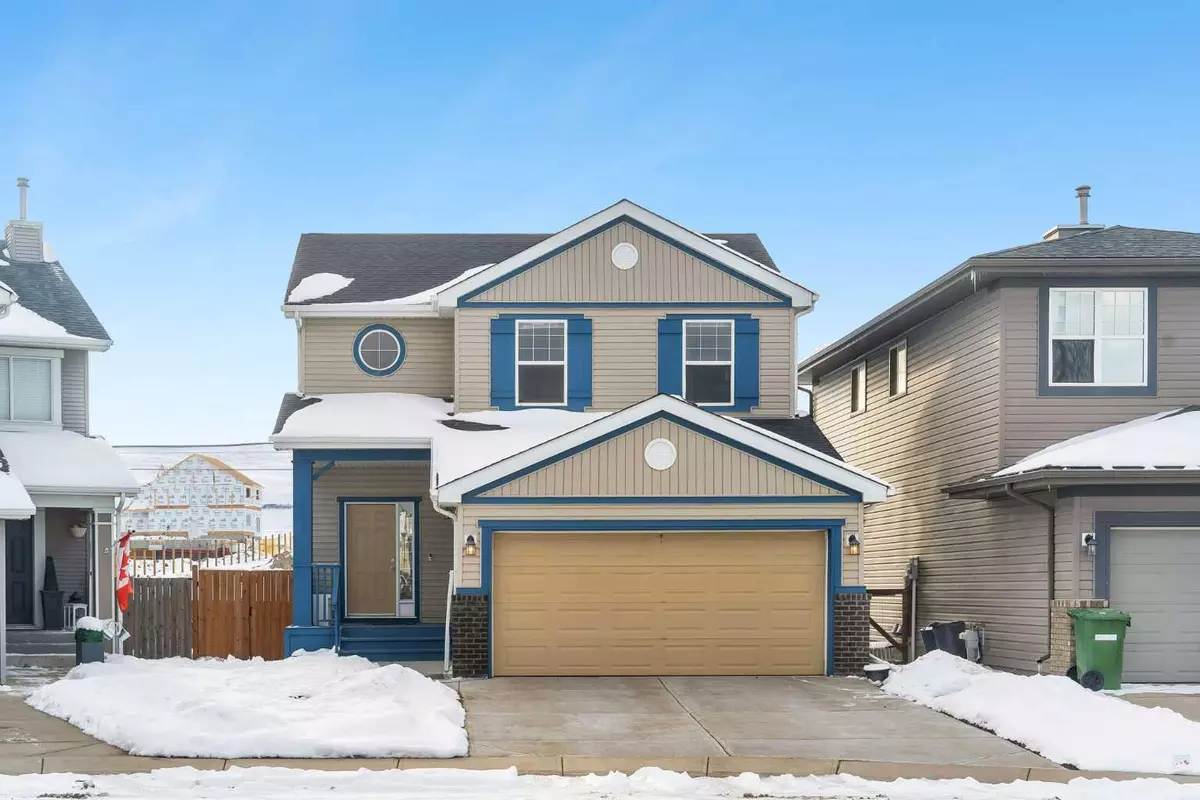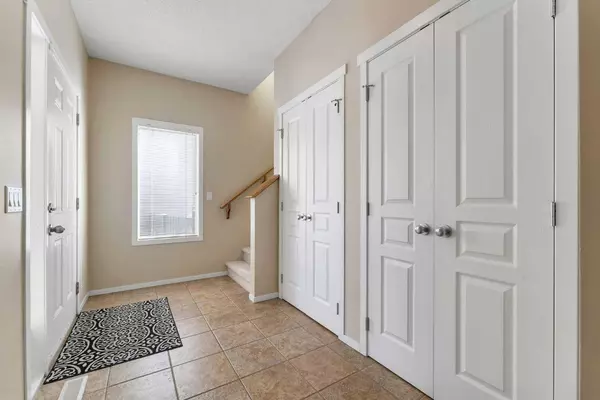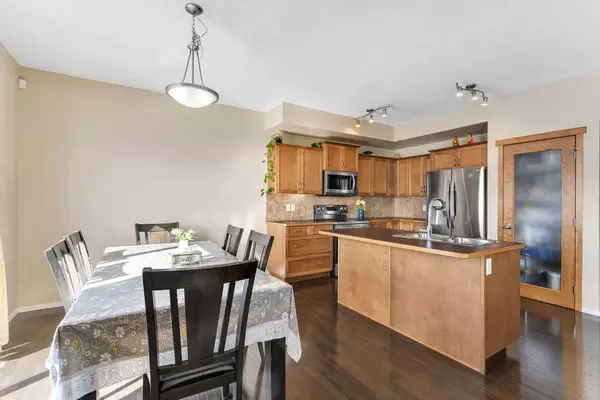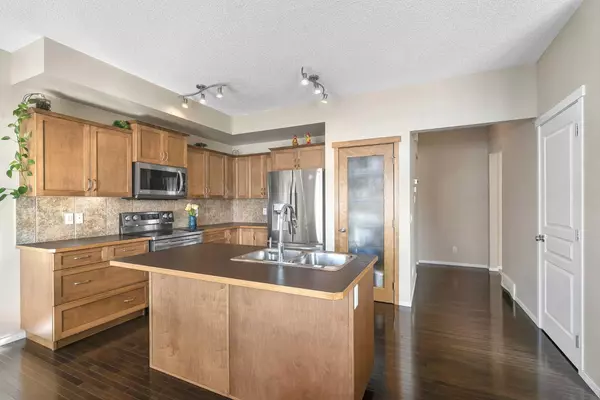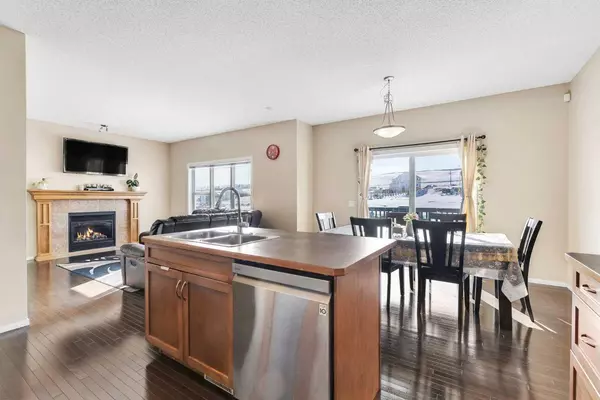$622,000
$629,900
1.3%For more information regarding the value of a property, please contact us for a free consultation.
4 Beds
4 Baths
1,576 SqFt
SOLD DATE : 04/20/2024
Key Details
Sold Price $622,000
Property Type Single Family Home
Sub Type Detached
Listing Status Sold
Purchase Type For Sale
Square Footage 1,576 sqft
Price per Sqft $394
Subdivision Sagewood
MLS® Listing ID A2117534
Sold Date 04/20/24
Style 2 Storey
Bedrooms 4
Full Baths 3
Half Baths 1
Originating Board Calgary
Year Built 2007
Annual Tax Amount $3,141
Tax Year 2023
Lot Size 4,303 Sqft
Acres 0.1
Property Description
Welcome to your dream home in the well-liked Sagewood neighborhood of Airdrie, this stunning detached home boasts four bedrooms and is fully furnished. Excellent location featuring hardwood, tile, and carpet flooring, with no neighborhood behind. Large double closets in the foyer, a roomy living room with a gas fireplace and dining area, a functional kitchen with plenty of storage, a central island, and black appliances are the major highlights. Three good-sized bedrooms, including a master with a walk-in closet and a five-piece ensuite, are located on the top floor. With a fourth bedroom, recreational room/office can also be used as potential fifth bedroom, the basement level has an amazing layout. Basement has a possibility of side entrance with proper permits by the city of airdrie. Excellent family home including beautiful views of the west fields and an excellent location on a peaceful road.
Location
State AB
County Airdrie
Zoning R1
Direction N
Rooms
Other Rooms 1
Basement Finished, Full
Interior
Interior Features Kitchen Island, Open Floorplan, Walk-In Closet(s)
Heating Forced Air
Cooling Central Air
Flooring Carpet, Hardwood, Tile
Fireplaces Number 1
Fireplaces Type Gas, Living Room
Appliance Dishwasher, Electric Range, Electric Stove, Garage Control(s), Refrigerator, Washer/Dryer, Window Coverings
Laundry Laundry Room
Exterior
Parking Features Double Garage Attached
Garage Spaces 2.0
Garage Description Double Garage Attached
Fence Fenced
Community Features Playground
Roof Type Asphalt Shingle
Porch Deck
Lot Frontage 30.71
Total Parking Spaces 4
Building
Lot Description Back Yard
Foundation Poured Concrete
Architectural Style 2 Storey
Level or Stories Two
Structure Type Vinyl Siding,Wood Frame
Others
Restrictions None Known
Tax ID 84598333
Ownership Private
Read Less Info
Want to know what your home might be worth? Contact us for a FREE valuation!

Our team is ready to help you sell your home for the highest possible price ASAP

"My job is to find and attract mastery-based agents to the office, protect the culture, and make sure everyone is happy! "


