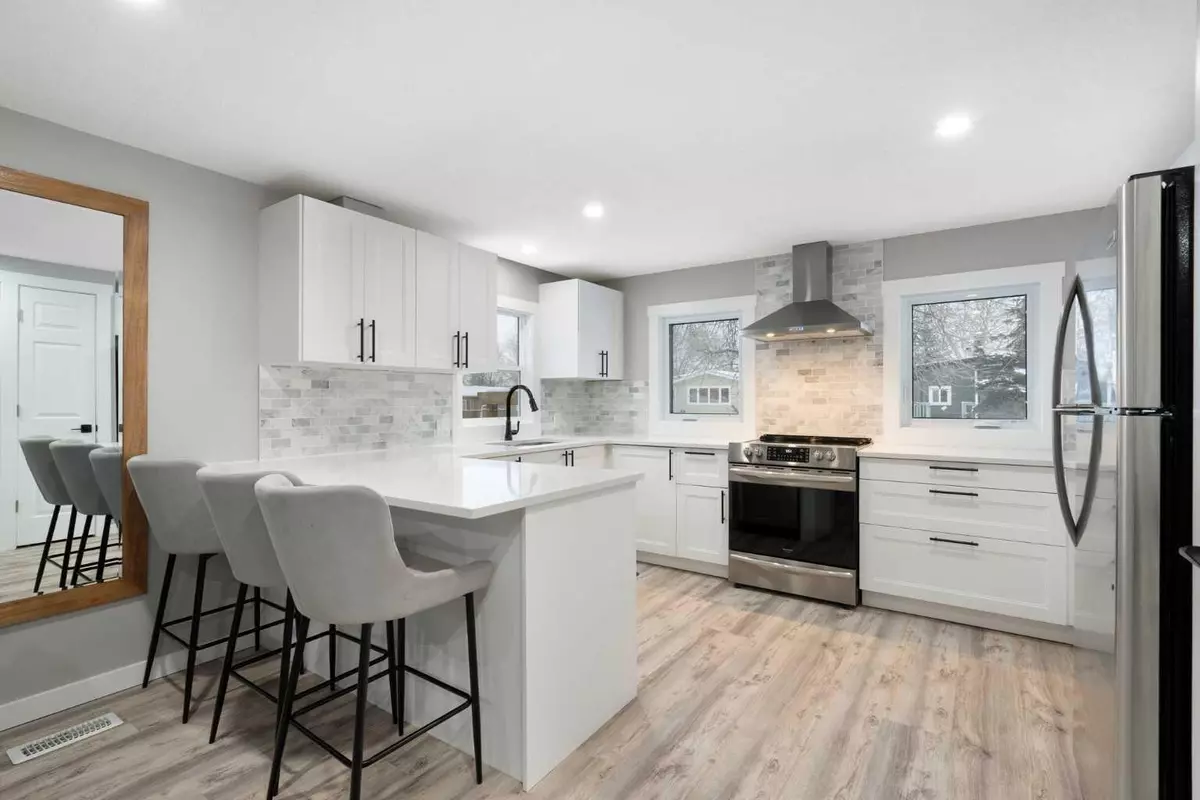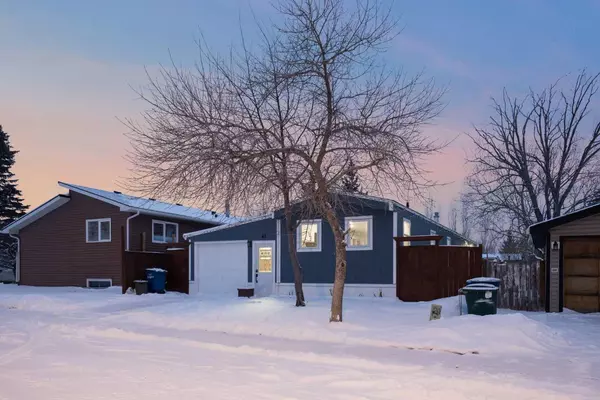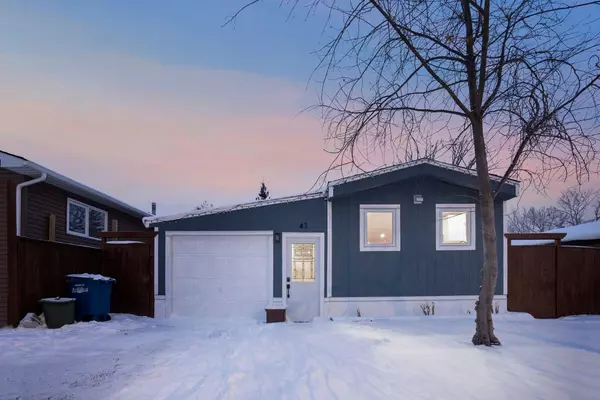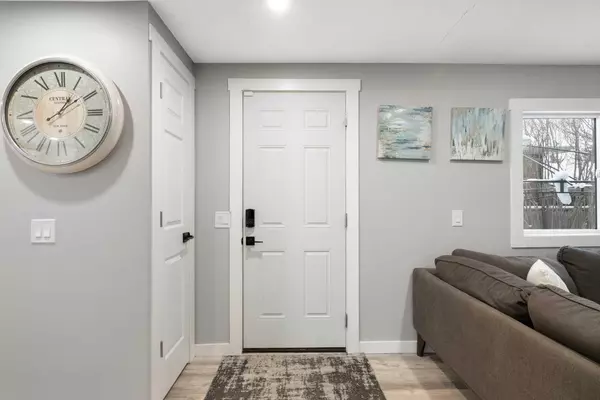$386,000
$389,900
1.0%For more information regarding the value of a property, please contact us for a free consultation.
3 Beds
1 Bath
1,039 SqFt
SOLD DATE : 04/19/2024
Key Details
Sold Price $386,000
Property Type Single Family Home
Sub Type Detached
Listing Status Sold
Purchase Type For Sale
Square Footage 1,039 sqft
Price per Sqft $371
Subdivision Big Springs
MLS® Listing ID A2112782
Sold Date 04/19/24
Style Bungalow
Bedrooms 3
Full Baths 1
Originating Board Calgary
Year Built 1979
Annual Tax Amount $1,908
Tax Year 2023
Lot Size 3,999 Sqft
Acres 0.09
Property Description
** NO CONDO OR LOT FEES - YOU OWN THE LAND! ** Proudly presenting 41 Spring Dale Circle - Welcome to your dream home in Airdrie, Alberta! Nestled in a peaceful neighbourhood, this completely renovated home stands as a testament to modern comfort and style. Say goodbye to condo or lot fees, as this gem offers you the freedom of ownership without the extra costs. Step inside to discover a stunning transformation. With 3 bedrooms and 1 bathroom, every inch of this home has been carefully redesigned and upgraded. From the moment you enter, you'll be greeted by the feeling of spaciousness and luxury. The exterior boasts new roofing and Hardie board siding, ensuring durability and a sleek aesthetic that will endure for years to come. New vinyl windows flood the interior with natural light, creating a warm and inviting atmosphere throughout. Prepare to be amazed by the brand new stainless steel appliances adorning the modern kitchen. Whether you're a culinary enthusiast or simply enjoy hosting gatherings, this space is sure to inspire your inner chef. The flooring has been meticulously chosen for both beauty and functionality, offering a seamless blend of style and durability. No detail has been overlooked in this renovation. From the washer and dryer to the furnace and hot water heater, every essential element has been upgraded to offer you the utmost in convenience and efficiency. Even the lighting fixtures have been carefully selected to enhance the ambiance of each room. Gone are the days of dated paneling – in its place, you'll find fresh drywall and insulation that not only enhances the aesthetics but also contributes to improved energy efficiency and comfort. But the upgrades don't stop there. This home also features a generous single attached garage, providing ample space for parking and storage. Outside, you'll discover new landscaping that adds to the curb appeal and creates a welcoming outdoor space for relaxation and entertainment. This is no ordinary mobile home – it's a testament to modern luxury and convenience. Don't miss your chance to make this beautifully renovated property your own. Schedule a viewing today and prepare to be impressed!
Location
State AB
County Airdrie
Zoning DC-16-C
Direction E
Rooms
Basement None
Interior
Interior Features Double Vanity, Kitchen Island, No Smoking Home, Open Floorplan, Quartz Counters, See Remarks, Vinyl Windows
Heating Forced Air
Cooling None
Flooring Vinyl
Appliance Dishwasher, Dryer, Electric Stove, Range Hood, Refrigerator, See Remarks, Washer/Dryer, Window Coverings
Laundry In Unit, Main Level, See Remarks
Exterior
Parking Features Driveway, Front Drive, Garage Faces Front, Owned, Parking Pad, Secured, See Remarks, Single Garage Attached, Stall, Titled
Garage Spaces 1.0
Garage Description Driveway, Front Drive, Garage Faces Front, Owned, Parking Pad, Secured, See Remarks, Single Garage Attached, Stall, Titled
Fence Fenced
Community Features Park, Playground, Schools Nearby, Shopping Nearby, Sidewalks, Street Lights
Roof Type Asphalt Shingle
Porch Other, See Remarks
Lot Frontage 40.0
Exposure E
Total Parking Spaces 3
Building
Lot Description Back Yard, Cul-De-Sac, Front Yard, Lawn, Garden, Interior Lot, Landscaped, Street Lighting, Rectangular Lot, See Remarks
Building Description Cement Fiber Board,Wood Frame, Matching Garden Shed
Foundation Piling(s)
Architectural Style Bungalow
Level or Stories One
Structure Type Cement Fiber Board,Wood Frame
Others
Restrictions None Known
Tax ID 84596841
Ownership Private
Read Less Info
Want to know what your home might be worth? Contact us for a FREE valuation!

Our team is ready to help you sell your home for the highest possible price ASAP

"My job is to find and attract mastery-based agents to the office, protect the culture, and make sure everyone is happy! "







