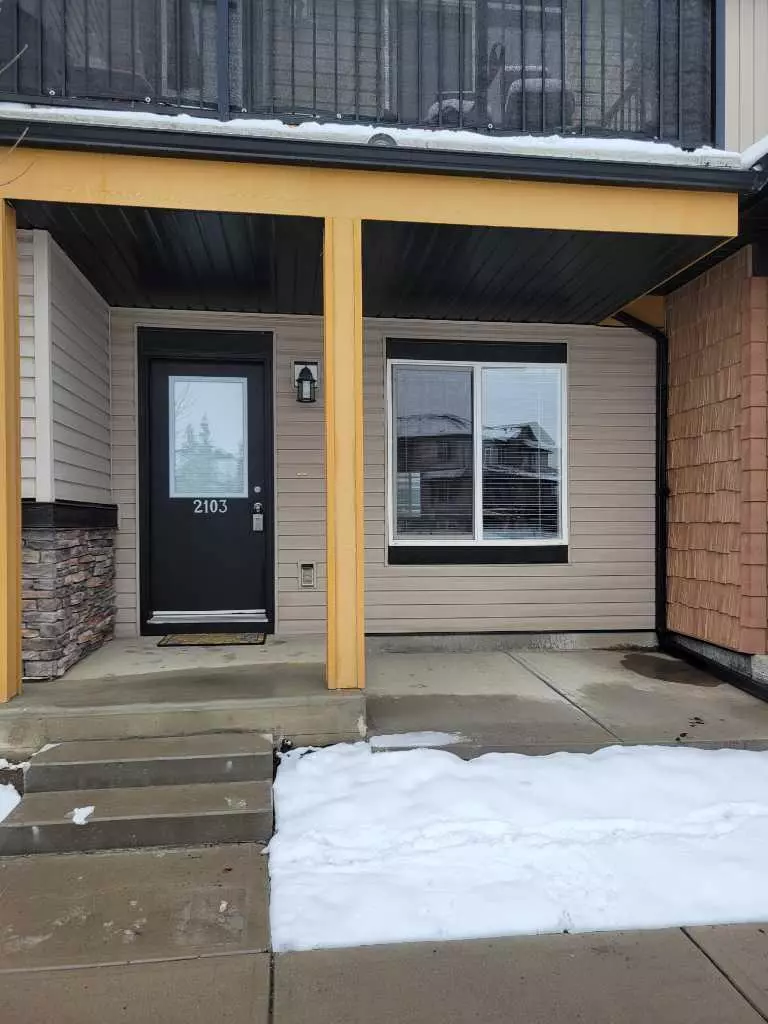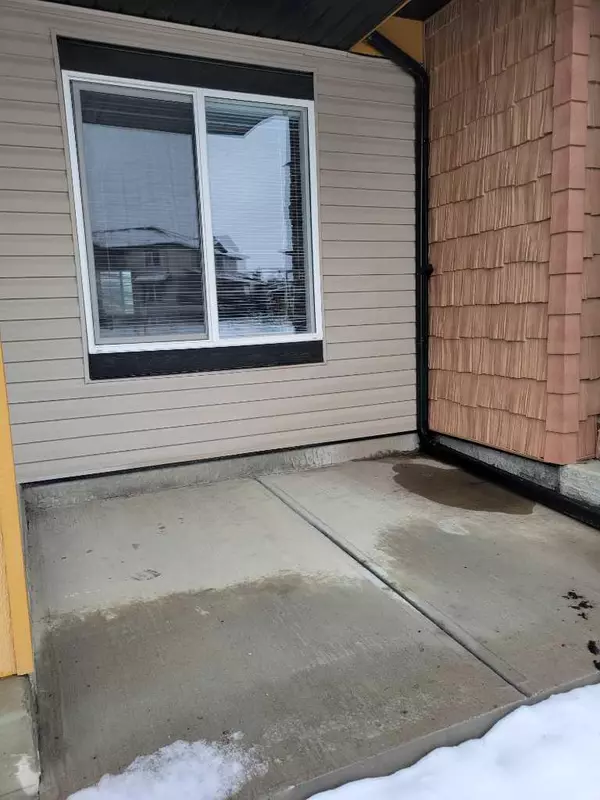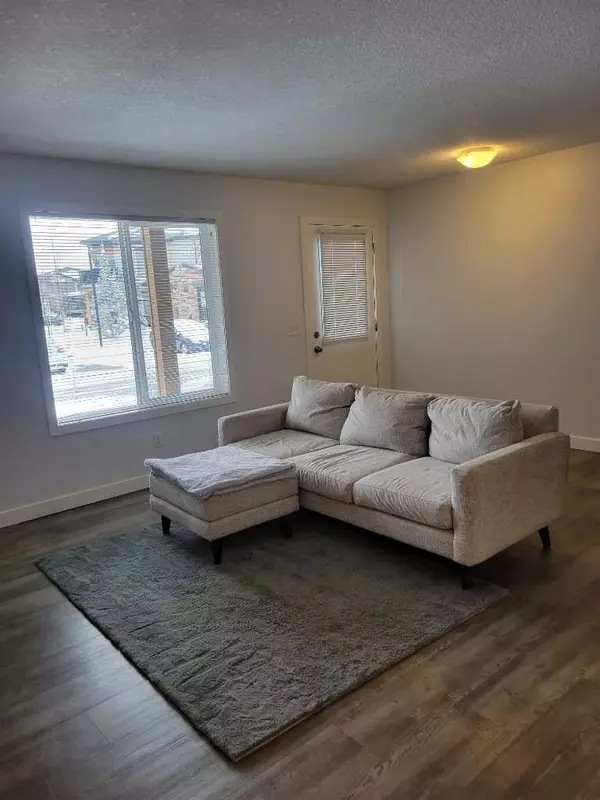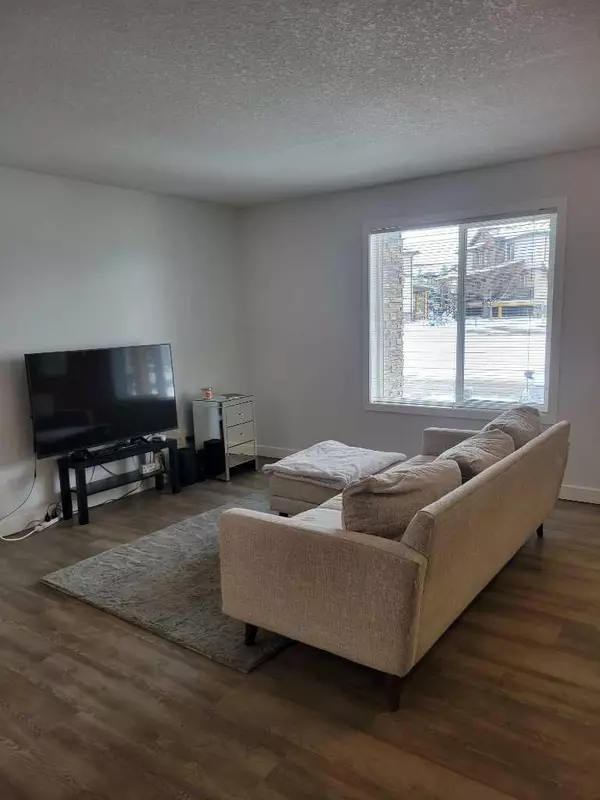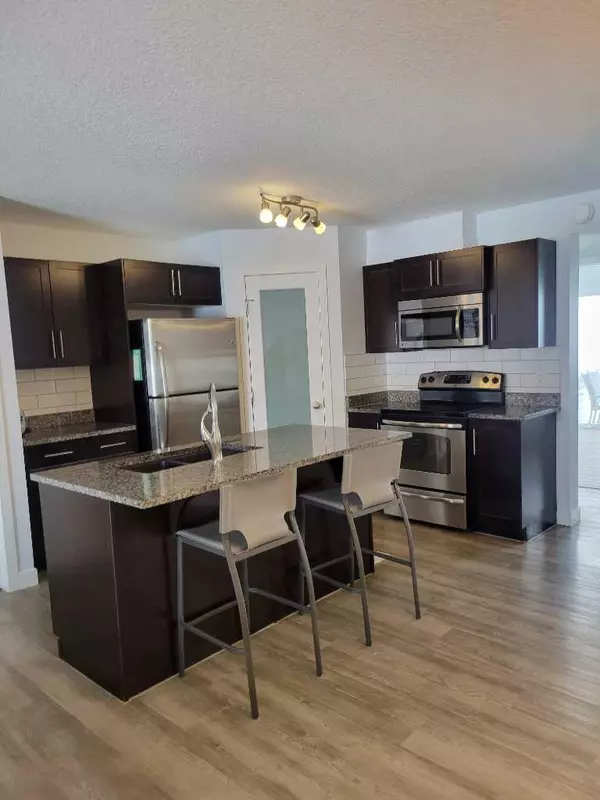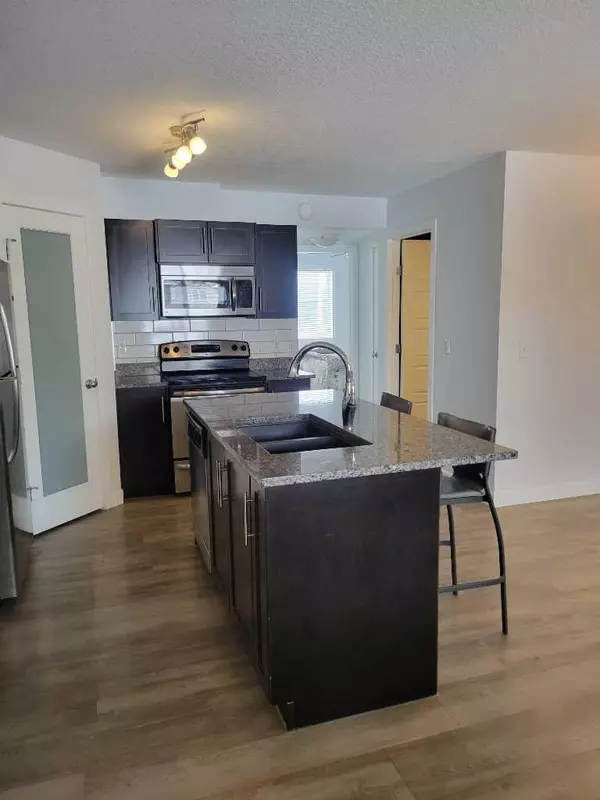$283,000
$280,000
1.1%For more information regarding the value of a property, please contact us for a free consultation.
2 Beds
1 Bath
820 SqFt
SOLD DATE : 04/17/2024
Key Details
Sold Price $283,000
Property Type Townhouse
Sub Type Row/Townhouse
Listing Status Sold
Purchase Type For Sale
Square Footage 820 sqft
Price per Sqft $345
Subdivision Prairie Springs
MLS® Listing ID A2120600
Sold Date 04/17/24
Style Bungalow
Bedrooms 2
Full Baths 1
Condo Fees $432
Originating Board Calgary
Year Built 2012
Annual Tax Amount $1,319
Tax Year 2023
Lot Size 809 Sqft
Acres 0.02
Property Description
HOME SWEET HOME in Prairie Springs! This lovely bungalow has been lovingly cared for and offers an open, comfortable 2 bedroom plan. Covered entry with adjoining 13' 8" x 9" patio greets you. Enter to find durable laminate flooring, infloor heat and pleasing color palate. Kitchen has rich expresso cabinetry, granite counter tops, stainless steel appliances, corner pantry and under mount sink. Island providexs optional counter seating. Flex room across from kitchen makes a lovely dining area if desired. Primary bedroom and second bedroom enjoy the back end of the unit. Second bedroom grants access through sliding patio doors to the rear patio - great spot to enjoy cooler moments in those warmer days ahead. 4 pc bathroom, in-suite laundry and a small storage space complete the plan. One titled parking stall PLUS one assigned parking stall - this has it all! No neighbors behind. Just around the corner from Chinooks Winds Park that includes Walking Paths, Splash Park, Skate Park, and Baseball Diamonds. Amenities galore in your surroundings! Well maintained and ready for your viewing!
Location
State AB
County Airdrie
Zoning R4
Direction S
Rooms
Basement None
Interior
Interior Features Granite Counters, Kitchen Island, No Smoking Home
Heating Boiler
Cooling None
Flooring Laminate
Appliance Dishwasher, Dryer, Electric Stove, Microwave, Microwave Hood Fan, Refrigerator, Washer, Window Coverings
Laundry In Unit
Exterior
Parking Features Off Street
Garage Description Off Street
Fence None
Community Features Park, Playground, Schools Nearby, Shopping Nearby, Sidewalks, Street Lights, Walking/Bike Paths
Amenities Available None
Roof Type Asphalt Shingle
Porch Patio
Exposure S
Total Parking Spaces 2
Building
Lot Description Backs on to Park/Green Space, Street Lighting
Foundation Poured Concrete
Architectural Style Bungalow
Level or Stories One
Structure Type Stone,Vinyl Siding,Wood Frame
Others
HOA Fee Include Common Area Maintenance,Gas,Heat,Insurance,Parking,Professional Management,Reserve Fund Contributions,Sewer,Snow Removal,Trash,Water
Restrictions Pet Restrictions or Board approval Required,Pets Allowed
Tax ID 84585138
Ownership Private
Pets Allowed Restrictions, Yes
Read Less Info
Want to know what your home might be worth? Contact us for a FREE valuation!

Our team is ready to help you sell your home for the highest possible price ASAP

"My job is to find and attract mastery-based agents to the office, protect the culture, and make sure everyone is happy! "


