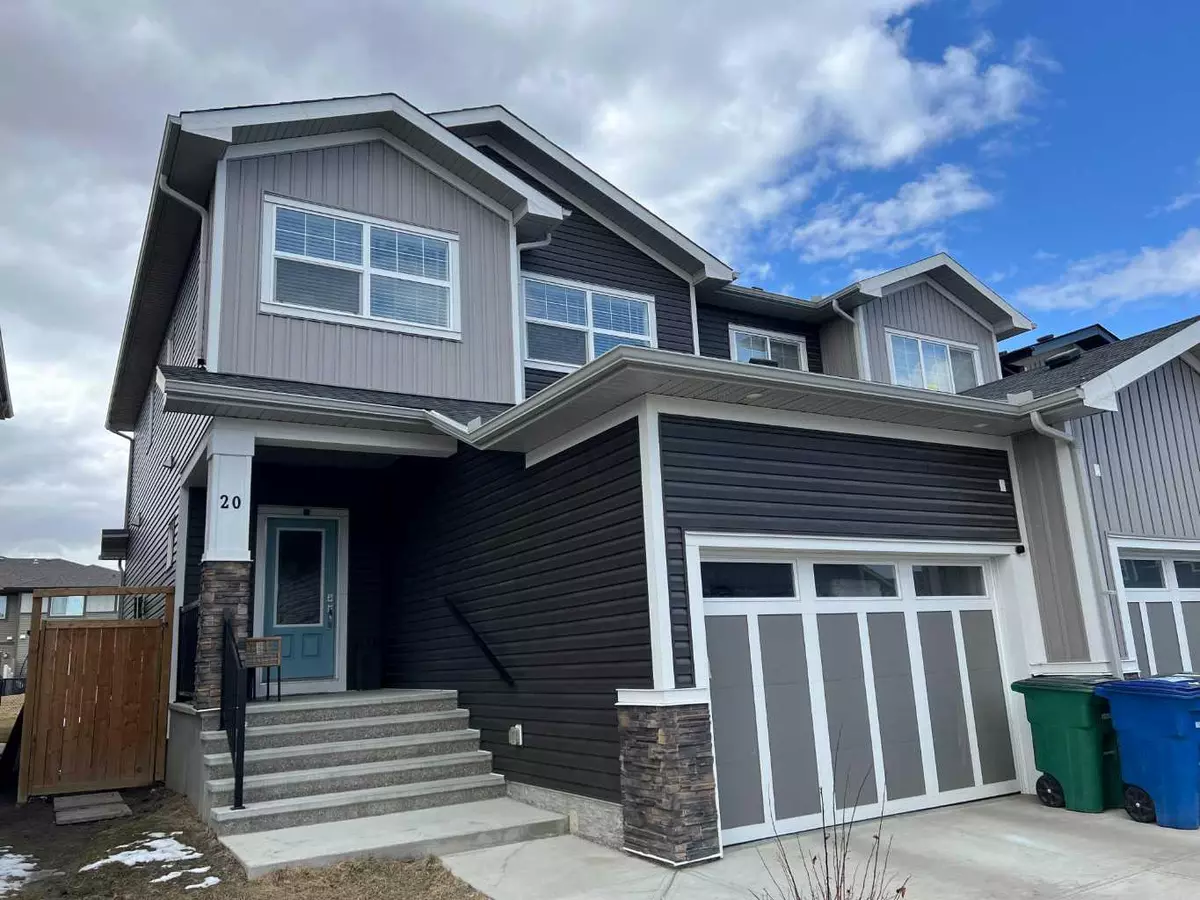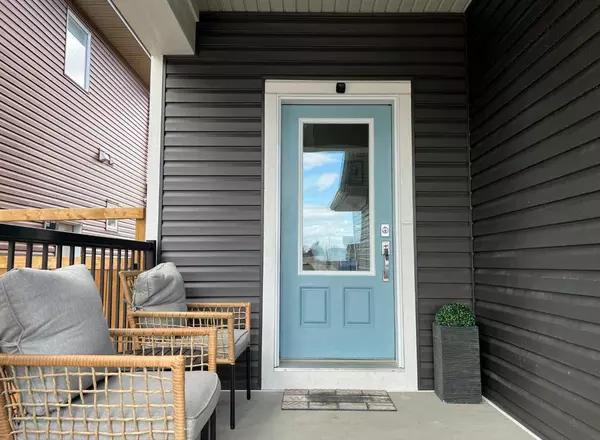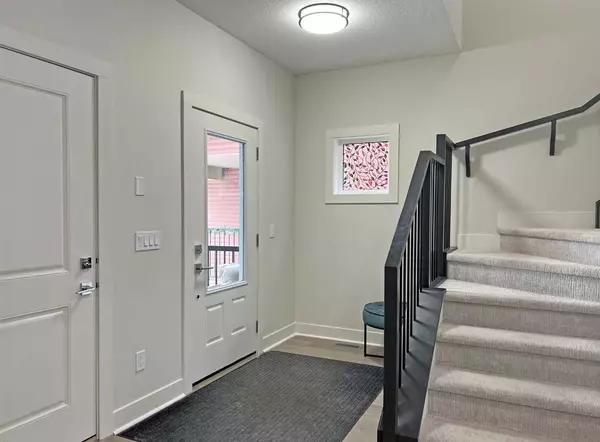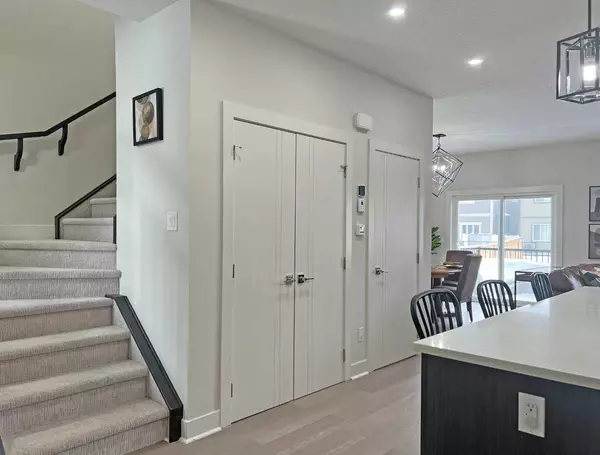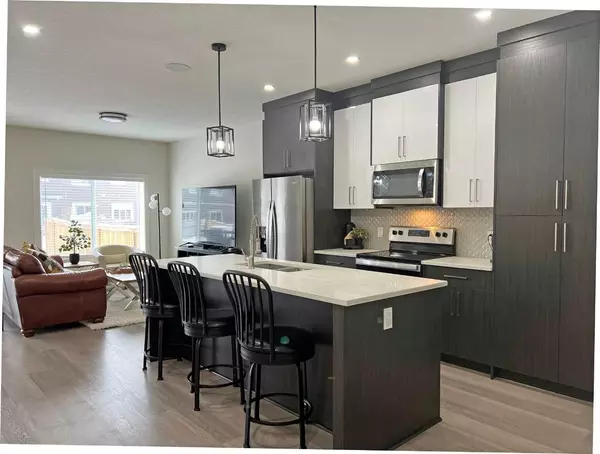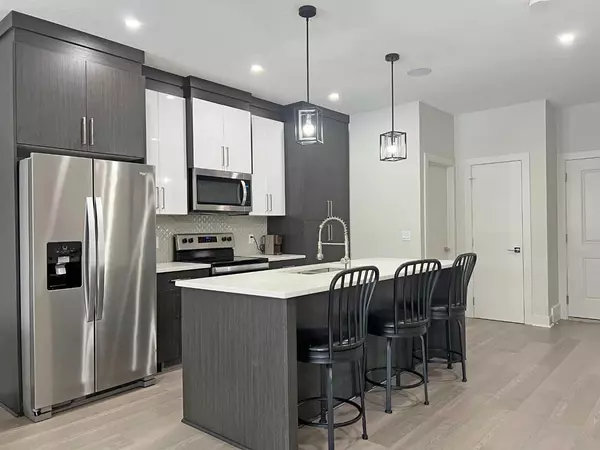$569,900
$569,900
For more information regarding the value of a property, please contact us for a free consultation.
4 Beds
4 Baths
1,568 SqFt
SOLD DATE : 04/17/2024
Key Details
Sold Price $569,900
Property Type Single Family Home
Sub Type Semi Detached (Half Duplex)
Listing Status Sold
Purchase Type For Sale
Square Footage 1,568 sqft
Price per Sqft $363
Subdivision Midtown
MLS® Listing ID A2120488
Sold Date 04/17/24
Style 2 Storey,Side by Side
Bedrooms 4
Full Baths 3
Half Baths 1
Originating Board Calgary
Year Built 2021
Annual Tax Amount $2,913
Tax Year 2023
Lot Size 2,772 Sqft
Acres 0.06
Property Description
FRESH & MODERN! 3 + 1 bedrooms, 3 1/2 bath half-duplex with no condo fees! Lots of light throughout this lovely, nicely maintained contemporary half-duplex nestled on a very quiet street backing on to greenbelt & pathway, just steps to the pond, playground, walking paths and more! Super-open concept with contemporary ceiling-height kitchen cabinets, large eat-at island, quartz countertops and stainless steel appliances. Statement lighting and recessed lights throughout. Easy-care flooring includes contemporary ceramic tile floors in the latest style. 9 ft ceilings and built-in audio. Large window and sliding patio doors lets in lots of west light. Convenient 2-piece bath off the foyer with quartz countertop. Designer carpet on stairs with open metal railing leads up to brightly lit stairway with two large windows for more light! You'll appreciate the step-saving 2nd floor separate laundry room. Large Principal Bedroom will easily fit your king size bed and much more. Check out the spacious walk-in closet! Gorgeous 3 piece ensuite with oversized shower, quartz counter top vanity and more stunning tile floors. Two large hallway closets on this upper floor - this is how storage should be done in every home! Generous-sized kids rooms. White wide-slat blinds on all the windows also included. Tastefully appointed builder-developed basement with 4th very large bedroom and a full 4 piece bath, again with a quartz countertop and designer tile flooring. Cozy Family room ideal for TV watching or gaming. Office niche - ample space for a desk and shelving. Truly great storage in this home with more storage under the stairs. Convenient separate side door & foyer on west side of the house for future possible options for illegal suite or handy access for a dog run. Fully fenced sunny west back yard with deck (with gas bbq hookup) and gate that leads out to the greenbelt and pathway system with Iron Horse Park just a block away. Large covered front porch greets you as you come up the walkway - nice opportunity to show off seasonal decor. Beautiful home in quiet location - perfect for the kids and dog walking! Stroll over to Tim Horton's - lots of brand new shopping development in this area - with this home being nicely central to everything Airdrie offers.
Location
State AB
County Airdrie
Zoning DC-42
Direction E
Rooms
Other Rooms 1
Basement Separate/Exterior Entry, Finished, Full
Interior
Interior Features High Ceilings, Kitchen Island, No Smoking Home, Open Floorplan, Quartz Counters, Recessed Lighting, Separate Entrance, Vinyl Windows, Wired for Sound
Heating Forced Air, Natural Gas
Cooling None
Flooring Carpet, Laminate, Tile
Appliance Dishwasher, Dryer, Electric Range, Microwave Hood Fan, Refrigerator, Washer, Window Coverings
Laundry Laundry Room, Upper Level
Exterior
Parking Features Front Drive, Garage Door Opener, Garage Faces Front, Single Garage Attached
Garage Spaces 1.0
Garage Description Front Drive, Garage Door Opener, Garage Faces Front, Single Garage Attached
Fence Fenced
Community Features Park, Playground, Schools Nearby, Shopping Nearby, Sidewalks, Street Lights, Walking/Bike Paths
Roof Type Asphalt
Porch Porch
Lot Frontage 25.99
Total Parking Spaces 2
Building
Lot Description Back Yard, Gentle Sloping, Greenbelt, No Neighbours Behind, Street Lighting, Rectangular Lot
Foundation Poured Concrete
Architectural Style 2 Storey, Side by Side
Level or Stories Two
Structure Type Vinyl Siding
Others
Restrictions Utility Right Of Way
Tax ID 84586542
Ownership Private
Read Less Info
Want to know what your home might be worth? Contact us for a FREE valuation!

Our team is ready to help you sell your home for the highest possible price ASAP
"My job is to find and attract mastery-based agents to the office, protect the culture, and make sure everyone is happy! "


