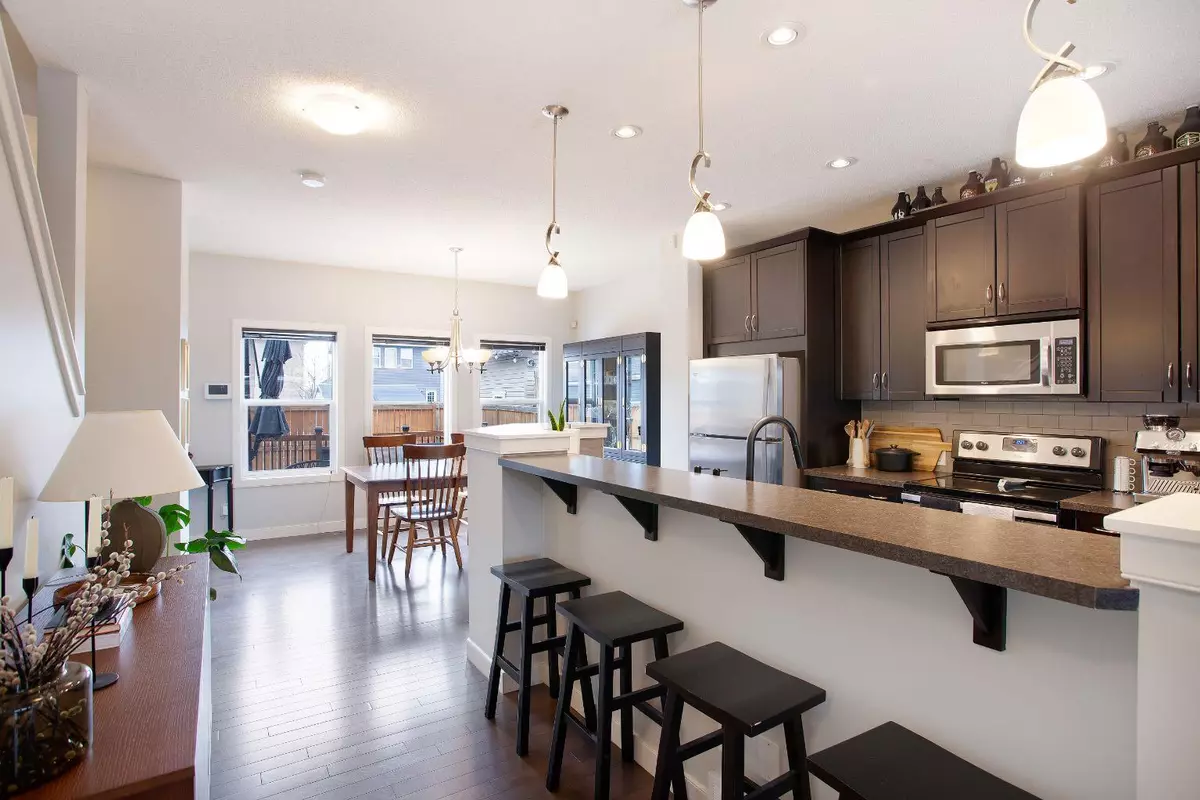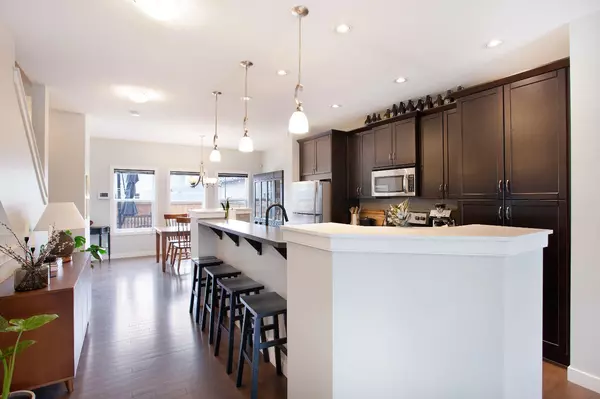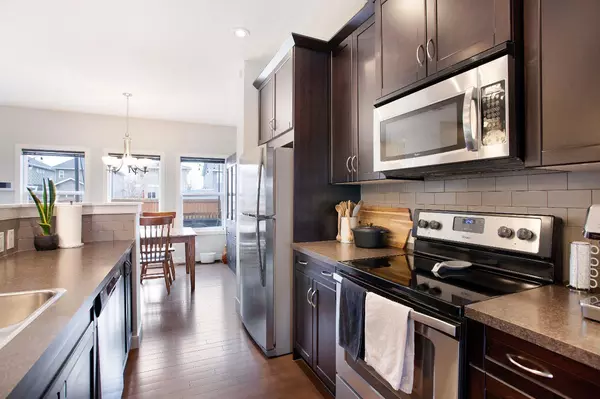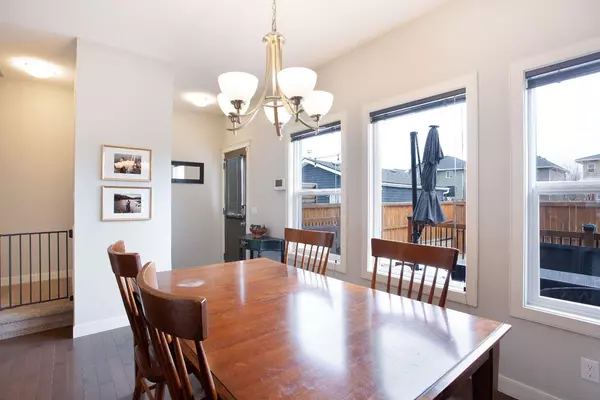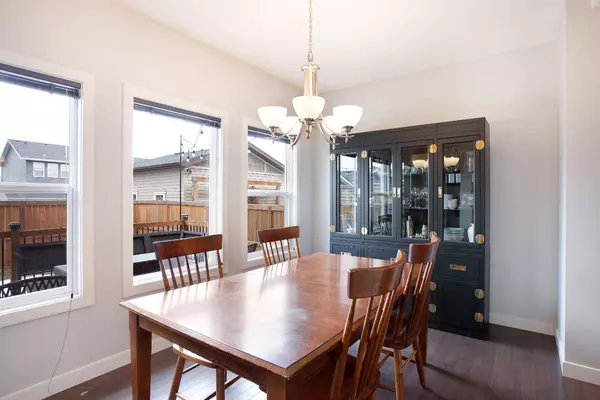$600,000
$575,000
4.3%For more information regarding the value of a property, please contact us for a free consultation.
4 Beds
4 Baths
1,629 SqFt
SOLD DATE : 04/17/2024
Key Details
Sold Price $600,000
Property Type Single Family Home
Sub Type Detached
Listing Status Sold
Purchase Type For Sale
Square Footage 1,629 sqft
Price per Sqft $368
Subdivision Ravenswood
MLS® Listing ID A2119244
Sold Date 04/17/24
Style 2 Storey
Bedrooms 4
Full Baths 3
Half Baths 1
Originating Board Calgary
Year Built 2012
Annual Tax Amount $3,114
Tax Year 2023
Lot Size 3,486 Sqft
Acres 0.08
Property Description
***OPEN HOUSE APRIL 6 FROM 1PM TO 4PM*** Welcome to your dream home in the heart of Ravenswood, one of Airdrie's most beloved family communities. This stunning 4-bedroom, 3.5-bathroom residence boasts a perfect blend of comfort, style, and functionality, offering an ideal living space for your family.
Built in 2012 by Pacesetter, this home exudes quality craftsmanship and attention to detail. As you step inside, you'll be greeted by the warm ambiance of the pristine hardwood floors that flow throughout the main level. The 9 ft ceilings enhance the sense of space and airiness, creating a welcoming atmosphere for gatherings and everyday living.
The main floor features a smart open concept layout, seamlessly connecting the living, dining, and kitchen areas. The expansive kitchen is a chef's delight, equipped with a huge center island, perfect for meal preparation and casual dining. With ample counter and cupboard space, 2 eating bars, and stainless steel appliances, this kitchen offers both style and functionality for culinary enthusiasts.
Upstairs, you'll discover three generously sized bedrooms and two full bathrooms. The spacious master bedroom is a serene retreat, complete with its own large walk-in closet and a luxurious 5-piece ensuite. Pamper yourself in the ensuite's soaker tub, or refresh in the stand-up shower, featuring his and her sinks for added convenience.
The fully finished basement, constructed with permits, adds valuable living space to this already impressive home. Here, you'll find a large rec room area, perfect for family movie nights or entertaining guests. An additional fourth bedroom and a third full bathroom provide flexibility and convenience for guests or growing families. Plenty of storage space ensures that everything has its place, keeping your home organized and clutter-free.
Outside, the spacious backyard beckons for outdoor enjoyment and relaxation. A large deck provides the perfect spot for summer barbecues or al fresco dining, while a concrete parking pad awaits your plans for a garage.
With its desirable location close to parks, playgrounds, schools, and pathways, this home offers the perfect blend of convenience and tranquility. Don't miss out on the opportunity to make this home yours - book your showing today and start living the life you've always dreamed of in Ravenswood!
Location
State AB
County Airdrie
Zoning R1-L
Direction S
Rooms
Other Rooms 1
Basement Finished, Full
Interior
Interior Features Breakfast Bar, Closet Organizers, High Ceilings, Kitchen Island, Walk-In Closet(s)
Heating Forced Air, Natural Gas
Cooling None
Flooring Carpet, Ceramic Tile, Hardwood
Fireplaces Number 1
Fireplaces Type Gas
Appliance Dishwasher, Refrigerator, Stove(s), Washer/Dryer
Laundry Laundry Room
Exterior
Parking Features Parking Pad
Garage Description Parking Pad
Fence Fenced
Community Features Park, Playground, Schools Nearby, Shopping Nearby, Sidewalks, Street Lights, Walking/Bike Paths
Roof Type Asphalt Shingle
Porch Deck, Front Porch
Lot Frontage 32.22
Total Parking Spaces 2
Building
Lot Description Back Lane, Back Yard, Few Trees, Lawn, Low Maintenance Landscape, Landscaped, Private, Rectangular Lot
Foundation Poured Concrete
Architectural Style 2 Storey
Level or Stories Two
Structure Type Vinyl Siding,Wood Frame
Others
Restrictions Airspace Restriction,Restrictive Covenant
Tax ID 84574812
Ownership Private
Read Less Info
Want to know what your home might be worth? Contact us for a FREE valuation!

Our team is ready to help you sell your home for the highest possible price ASAP

"My job is to find and attract mastery-based agents to the office, protect the culture, and make sure everyone is happy! "


