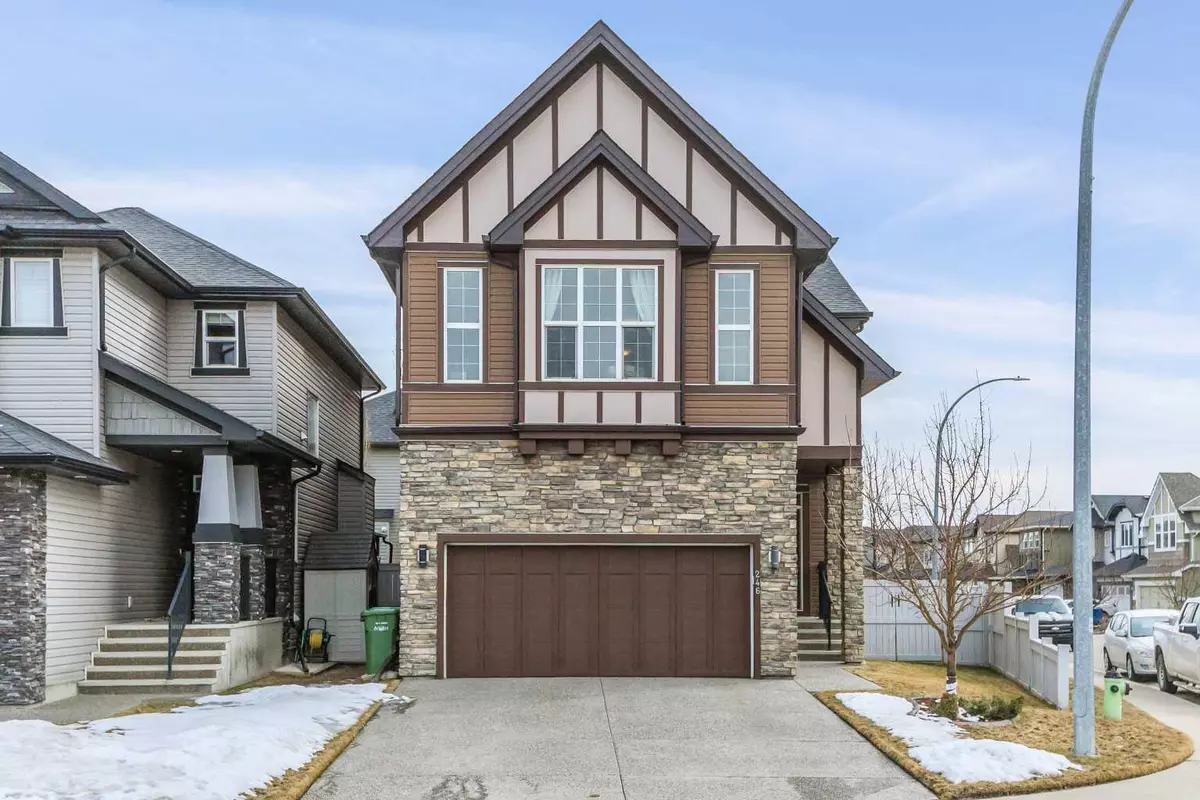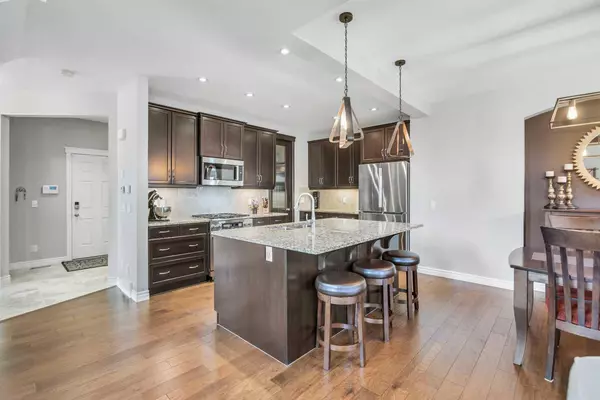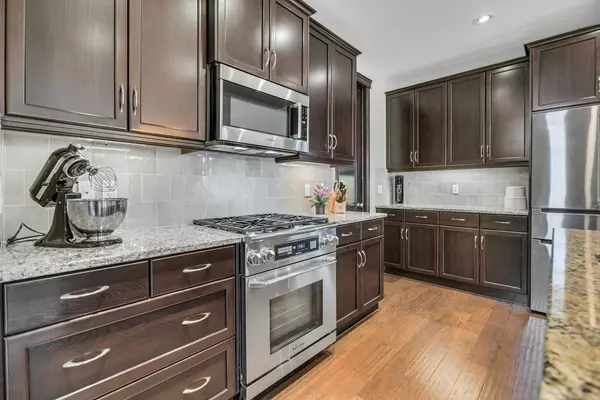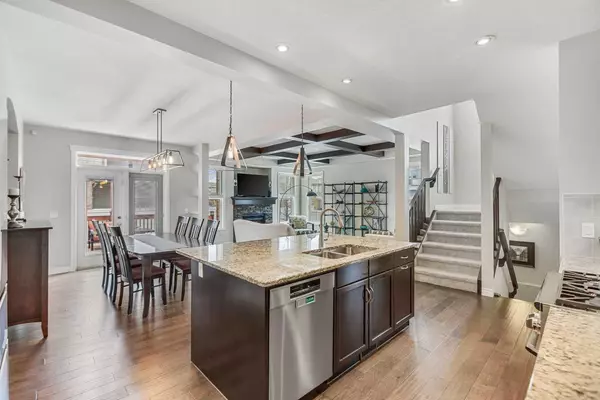$740,000
$725,000
2.1%For more information regarding the value of a property, please contact us for a free consultation.
4 Beds
4 Baths
2,323 SqFt
SOLD DATE : 04/13/2024
Key Details
Sold Price $740,000
Property Type Single Family Home
Sub Type Detached
Listing Status Sold
Purchase Type For Sale
Square Footage 2,323 sqft
Price per Sqft $318
Subdivision Hillcrest
MLS® Listing ID A2121210
Sold Date 04/13/24
Style 2 Storey
Bedrooms 4
Full Baths 3
Half Baths 1
Originating Board Calgary
Year Built 2012
Annual Tax Amount $4,246
Tax Year 2023
Lot Size 4,667 Sqft
Acres 0.11
Property Description
Welcome to your dream family home nestled on a coveted corner lot, this magnificent 2-storey residence offers a harmonious blend of luxurious comfort and contemporary elegance. Step through the inviting entryway into a spacious foyer, setting the stage for the greatness that awaits within. Designed with entertaining in mind, the main floor boasts an open concept layout with 9' ceilings, 8' doors that seamlessly connects the living spaces. The heart of the home is the chef's kitchen, adorned with sleek granite countertops, a central island featuring a flush eating bar, and top-of-the-line stainless steel appliances including a gas range. A walk-through pantry ensures ample storage, while the adjacent dining room provides access to the rear south-facing yard and back deck – perfect for enjoying sun-soaked afternoons or hosting alfresco gatherings. The outdoor living space is enhanced with dual gas hookups for the BBQ and a fire table, creating an inviting ambiance for relaxation and socializing. Unwind in the beautiful living room, adorned with coffered ceilings and a cozy gas fireplace, ideal for intimate gatherings or quiet evenings at home. Completing the main floor is a large mudroom area from the garage and a convenient half bath. Ascending to the upper level, discover a sanctuary of comfort and luxury with again 9' ceilings and 8' doors. Three bedrooms offer ample space for rest and relaxation, including the primary retreat featuring another gas fireplace, a huge walk-in closet, and a lavish 5-piece ensuite bathroom complete with dual sinks, a soaker tub, and a walk-in tiled shower. An additional 4-piece bath caters to the needs of family and guests, while a bonus room and laundry add to the functionality of this level. The fully finished basement, meticulously crafted by the builder, provides additional living space with a fourth bedroom, a 4-piece bath, and a versatile family/rec area – perfect for movie nights or game days. Additional attributes of this exceptional home include central air conditioning, smart light system, irrigation, an epoxy garage floor, deck offering sunshades for added privacy and a fully fenced and landscaped yard. Situated close to all amenities and offering quick access to Highway 2, this property combines convenience with luxury, making it the perfect choice for discerning families seeking the ultimate in modern living. Don't miss your opportunity to make this stunning residence your own. SHOWS 10/10!
Location
State AB
County Airdrie
Zoning R1-U
Direction N
Rooms
Other Rooms 1
Basement Finished, Full
Interior
Interior Features Beamed Ceilings, Breakfast Bar, Built-in Features, Central Vacuum, Closet Organizers, Double Vanity, Granite Counters, High Ceilings, Kitchen Island, No Animal Home, No Smoking Home, Open Floorplan, Pantry, Recessed Lighting, Soaking Tub, Vinyl Windows, Walk-In Closet(s)
Heating High Efficiency, Forced Air, Natural Gas
Cooling Central Air
Flooring Carpet, Ceramic Tile, Hardwood
Fireplaces Number 2
Fireplaces Type Family Room, Gas, Primary Bedroom
Appliance Central Air Conditioner, Dishwasher, Dryer, Gas Range, Microwave Hood Fan, Refrigerator, Washer, Window Coverings
Laundry Upper Level
Exterior
Parking Features Aggregate, Double Garage Attached, Front Drive, Insulated
Garage Spaces 2.0
Garage Description Aggregate, Double Garage Attached, Front Drive, Insulated
Fence Fenced
Community Features Park, Playground, Schools Nearby, Shopping Nearby, Sidewalks, Street Lights, Walking/Bike Paths
Roof Type Asphalt Shingle
Porch Deck
Lot Frontage 25.66
Total Parking Spaces 4
Building
Lot Description Corner Lot, Lawn, Landscaped
Foundation Poured Concrete
Architectural Style 2 Storey
Level or Stories Two
Structure Type Stone,Vinyl Siding,Wood Frame
Others
Restrictions None Known
Tax ID 84575276
Ownership Private
Read Less Info
Want to know what your home might be worth? Contact us for a FREE valuation!

Our team is ready to help you sell your home for the highest possible price ASAP

"My job is to find and attract mastery-based agents to the office, protect the culture, and make sure everyone is happy! "







