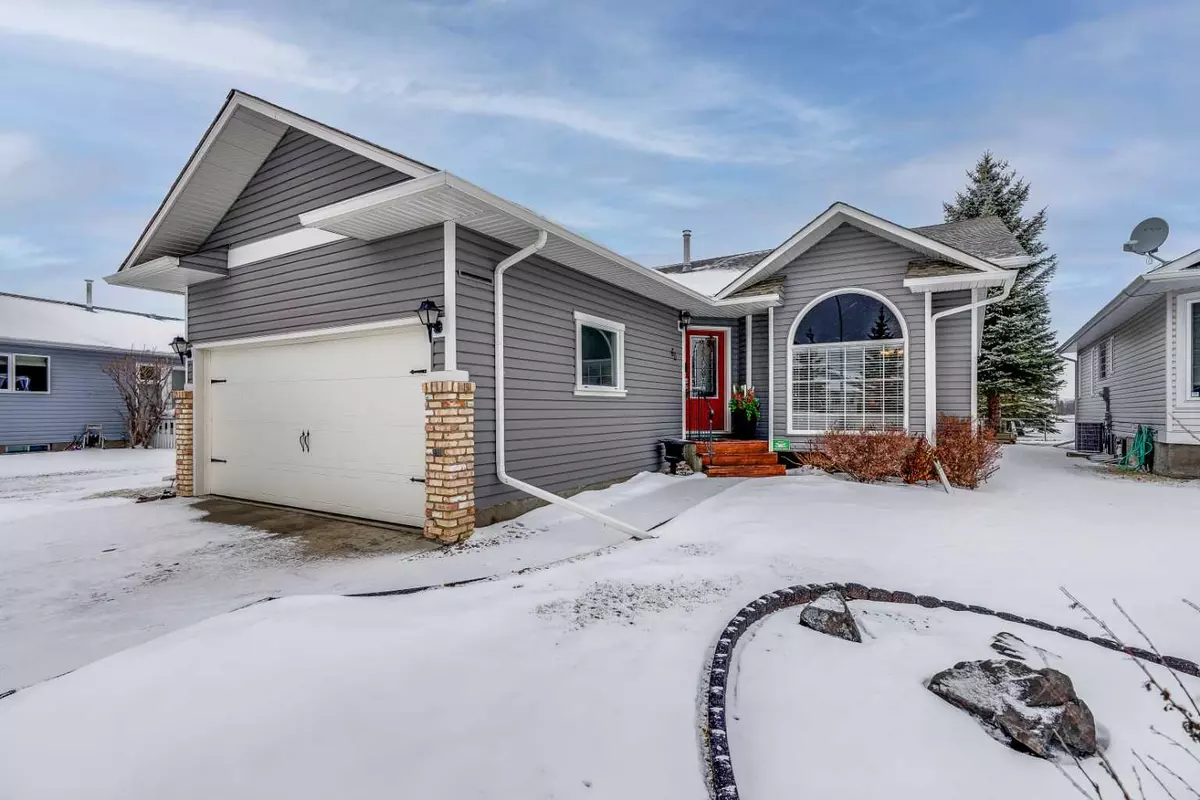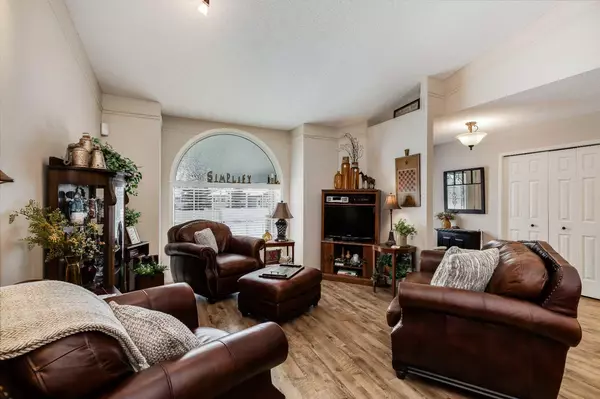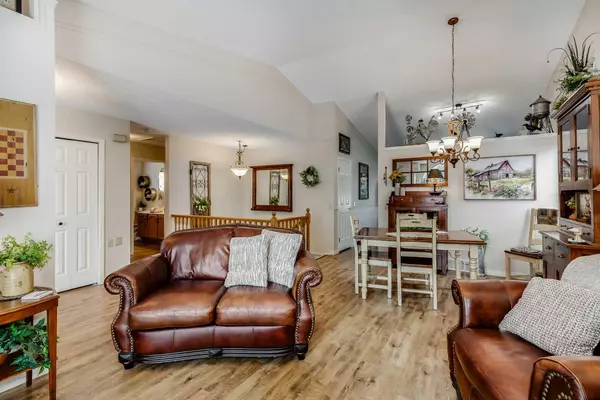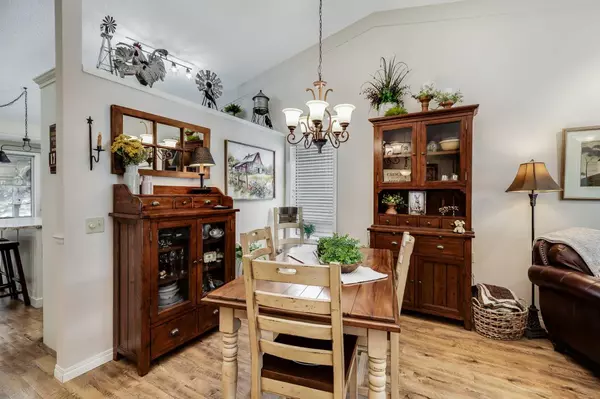$631,100
$639,900
1.4%For more information regarding the value of a property, please contact us for a free consultation.
2 Beds
3 Baths
1,169 SqFt
SOLD DATE : 04/12/2024
Key Details
Sold Price $631,100
Property Type Single Family Home
Sub Type Detached
Listing Status Sold
Purchase Type For Sale
Square Footage 1,169 sqft
Price per Sqft $539
Subdivision Woodside
MLS® Listing ID A2118775
Sold Date 04/12/24
Style Bungalow
Bedrooms 2
Full Baths 2
Half Baths 1
Originating Board Calgary
Year Built 1988
Annual Tax Amount $3,161
Tax Year 2023
Lot Size 4,877 Sqft
Acres 0.11
Property Description
Welcome to Woodside Estates, where charm and comfort blend seamlessly with the peace & quiet with mature trees. Nestled alongside the serene backdrop of Woodside Golf Course, this inviting abode offers a cozy retreat for those seeking a harmonious blend of modern living and outdoor beauty. Upon stepping inside, you'll be greeted by the warm embrace of vaulted ceilings, lending an airy ambiance to the space. The heart of the home, a newly renovated kitchen (2020), boasts ample room for culinary creations, complemented by fresh countertops and updated appliances. Resilient and stylish vinyl plank flooring throughout, the main floor exudes both elegance and durability. A freshly painted interior further enhances the inviting atmosphere. Take delight in the comforts of the primary suite, offering sufficient closet space and a renovated 3-piece ensuite. An additional bedroom or den, along with a second full bathroom, completes the main floor layout. Step outside to discover a true haven for relaxation and entertainment. A 3-season sunroom beckons you to soak in the picturesque views of the surrounding trees and golf course, while a spacious west-facing deck offers the perfect spot to bask in the sunshine or seek refuge under the shade of an awning. A secondary deck, adorned with a charming pergola, is a great place to relax. Descend into the fully finished basement, where a sprawling living room and recreational area await, complete with rough-ins for a wet bar. A dedicated craft room or den provides space for artistic endeavours, while a small workshop in the mechanical room ensures practicality for the DIY enthusiast. Rich in history and cherished memories, this home has been lovingly maintained by the family since its inception. Experience the epitome of comfort, convenience, and natural beauty at Woodside Estates – your perfect retreat awaits.
Location
State AB
County Airdrie
Zoning R1
Direction E
Rooms
Other Rooms 1
Basement Finished, Full
Interior
Interior Features Kitchen Island, No Animal Home, No Smoking Home, Vaulted Ceiling(s), Vinyl Windows
Heating Forced Air
Cooling None
Flooring Carpet, Vinyl Plank
Fireplaces Number 1
Fireplaces Type Gas
Appliance Dishwasher, Dryer, Electric Stove, Garage Control(s), Microwave Hood Fan, Refrigerator, Washer, Window Coverings
Laundry In Basement, In Kitchen, See Remarks
Exterior
Parking Features Double Garage Attached
Garage Spaces 2.0
Garage Description Double Garage Attached
Fence None
Community Features Clubhouse, Shopping Nearby, Sidewalks, Street Lights
Roof Type Asphalt
Porch Deck, Pergola, Rear Porch, Screened
Lot Frontage 41.67
Total Parking Spaces 4
Building
Lot Description Backs on to Park/Green Space, Close to Clubhouse, No Neighbours Behind, Irregular Lot, Landscaped, On Golf Course, Rectangular Lot
Foundation Poured Concrete
Architectural Style Bungalow
Level or Stories One
Structure Type Brick,Vinyl Siding
Others
Restrictions Adult Living,Restrictive Covenant
Tax ID 84582601
Ownership Private
Read Less Info
Want to know what your home might be worth? Contact us for a FREE valuation!

Our team is ready to help you sell your home for the highest possible price ASAP

"My job is to find and attract mastery-based agents to the office, protect the culture, and make sure everyone is happy! "







