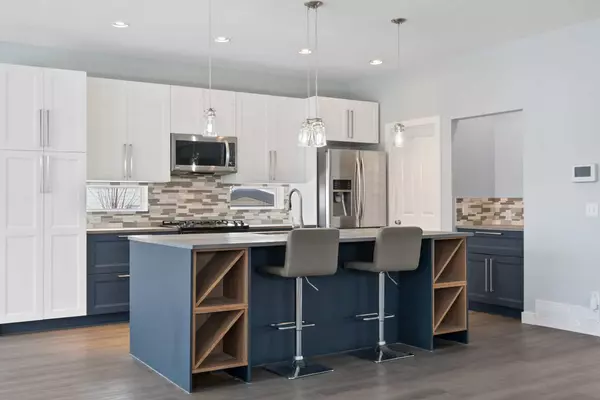$672,000
$650,000
3.4%For more information regarding the value of a property, please contact us for a free consultation.
4 Beds
4 Baths
2,012 SqFt
SOLD DATE : 04/12/2024
Key Details
Sold Price $672,000
Property Type Single Family Home
Sub Type Detached
Listing Status Sold
Purchase Type For Sale
Square Footage 2,012 sqft
Price per Sqft $333
Subdivision Canals
MLS® Listing ID A2119777
Sold Date 04/12/24
Style 2 Storey
Bedrooms 4
Full Baths 3
Half Baths 1
Originating Board Calgary
Year Built 2002
Annual Tax Amount $4,092
Tax Year 2023
Lot Size 7,916 Sqft
Acres 0.18
Property Description
Welcome to this charming property nestled on a spacious lot, offering an acreage feel while conveniently located within reach of urban amenities. Boasting captivating curb appeal, this home presents a picturesque setting with its MASSIVE lot and inviting facade. As you enter, the bright ambiance, accentuated by 9' ceilings throughout, welcomes you into a world of refined aesthetics, freshly updated with paint throughout. The heart of this home is its stunning two-toned kitchen, a masterpiece of design featuring a centre island with a flush eating bar and wine shelving. Soft-close drawers and cabinets, alongside state-of-the-art stainless-steel appliances including a gas stove, make culinary endeavours a delight. A walk-through door to the laundry with sink, mudroom and pantry. A convenient half bath, ensuring practicality matches the home’s style. The large living room, with its inviting gas fireplace, flows effortlessly into the perfect dining space. Here, large windows not only flood the space with natural light but also offer views over the MASSIVE rear yard, adorned with mature landscaping. The dining area grants access to a back deck, complete with a BBQ gas line hookup, making it an ideal spot for entertaining or quiet relaxation. Ascending past the spindled staircase to the upper floor, you'll find a loft/tech area with vaulted ceilings, three generously sized bedrooms, including the primary suite, a sanctuary of comfort. It features a walk-in closet and a 4pc ensuite with dual sinks, promising a luxurious retreat. An additional 4pc main bath ensures ample convenience for family and guests alike. The FULLY FINISHED basement is an entertainment haven, with a MASSIVE rec room anchored by a gas fireplace, built-in speakers for an immersive audio experience, an additional bedroom, a 4pc bathroom, and a cleverly integrated Murphy bed. A storage room and a unique walk-up door from the basement to the garage add layers of functionality to this versatile space. Noteworthy additional property attributes include air conditioning for those warm summer days, 38' RV parking pad for adventure enthusiasts, coupled with an oversized side heated garage hosting man door to the rear yard. This home is not just a residence but a lifestyle offering, positioned conveniently close to all amenities in a quiet cul-de-sac. This exquisite home, with its blend of luxury, comfort, and convenience, situated in a coveted location, offers an unparalleled living experience. Whether it’s serene walks by the canals, hosting gatherings in the massive yard, or simply enjoying the comfort of this beautifully designed space, life here is sure to be exceptional.
Location
State AB
County Airdrie
Zoning DC-4
Direction NW
Rooms
Other Rooms 1
Basement Finished, Full, Walk-Up To Grade
Interior
Interior Features Central Vacuum, Double Vanity, High Ceilings, Kitchen Island, No Smoking Home, Open Floorplan, Pantry, Recessed Lighting, Sump Pump(s), Vinyl Windows, Walk-In Closet(s)
Heating Forced Air, Natural Gas
Cooling Central Air
Flooring Carpet, Tile, Vinyl
Fireplaces Number 2
Fireplaces Type Basement, Family Room, Gas
Appliance Central Air Conditioner, Dishwasher, Dryer, Garage Control(s), Gas Stove, Microwave Hood Fan, Refrigerator, Washer, Water Softener, Window Coverings
Laundry Main Level
Exterior
Parking Features Additional Parking, Double Garage Attached, Driveway, Garage Faces Side, Heated Garage, Insulated, Oversized, RV Access/Parking
Garage Spaces 2.0
Garage Description Additional Parking, Double Garage Attached, Driveway, Garage Faces Side, Heated Garage, Insulated, Oversized, RV Access/Parking
Fence Fenced
Community Features Park, Playground, Schools Nearby, Shopping Nearby
Roof Type Asphalt Shingle
Porch Deck, Front Porch
Lot Frontage 53.05
Total Parking Spaces 6
Building
Lot Description Back Yard, Cul-De-Sac, Level
Foundation Poured Concrete
Architectural Style 2 Storey
Level or Stories Two
Structure Type Wood Frame
Others
Restrictions Utility Right Of Way
Tax ID 84593952
Ownership Private
Read Less Info
Want to know what your home might be worth? Contact us for a FREE valuation!

Our team is ready to help you sell your home for the highest possible price ASAP

"My job is to find and attract mastery-based agents to the office, protect the culture, and make sure everyone is happy! "







