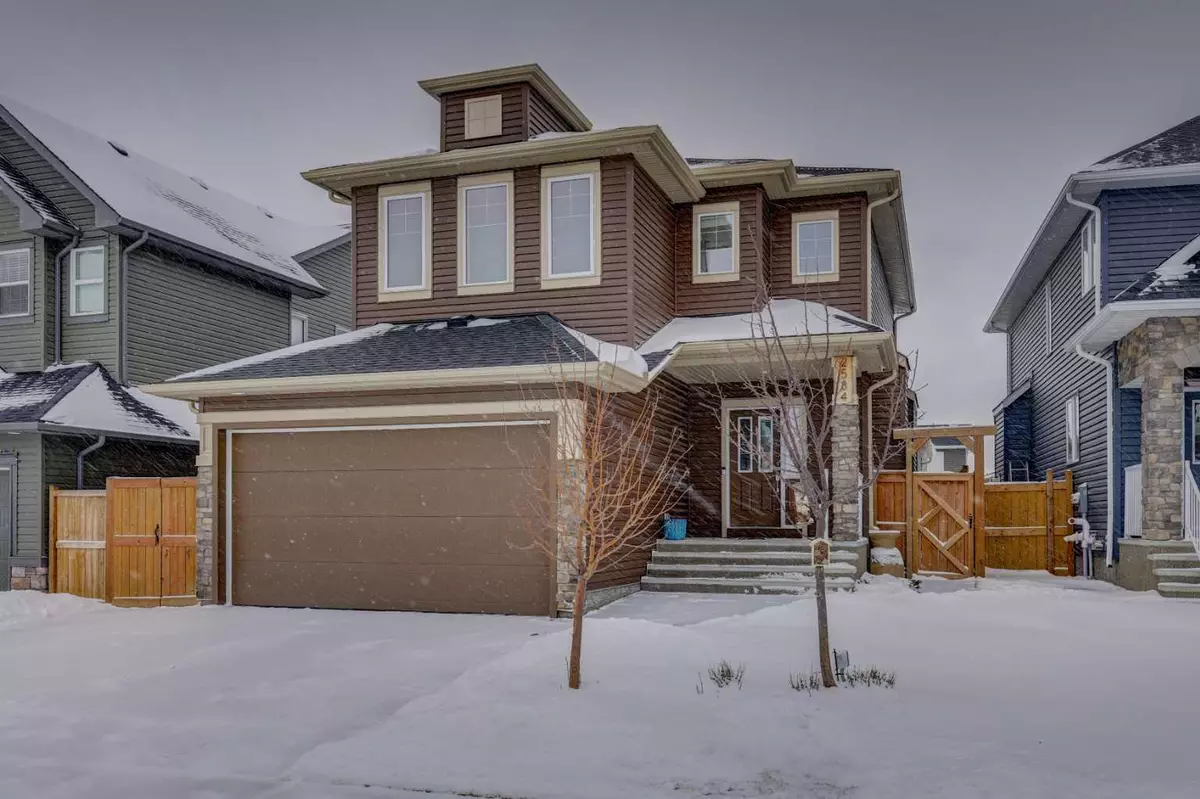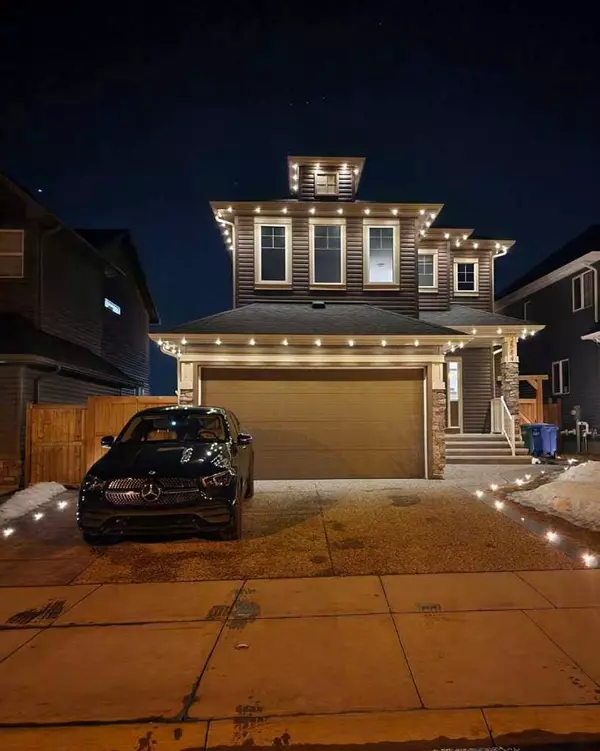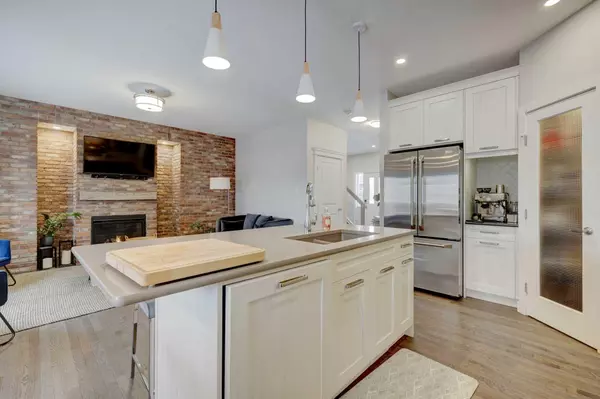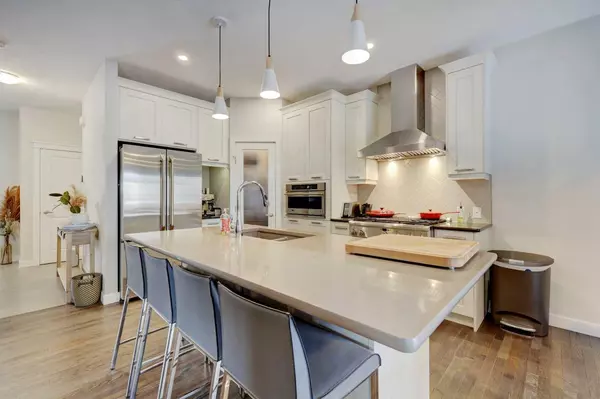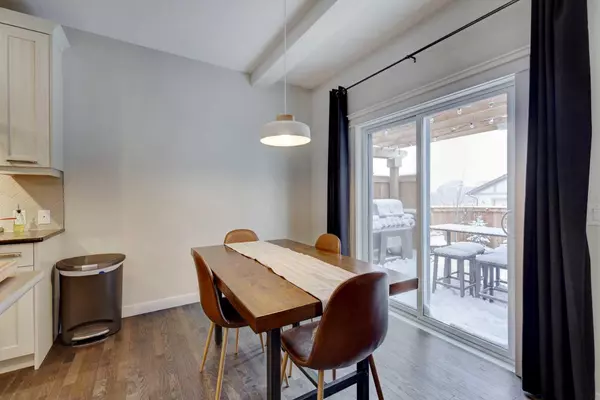$725,000
$734,900
1.3%For more information regarding the value of a property, please contact us for a free consultation.
4 Beds
4 Baths
1,781 SqFt
SOLD DATE : 04/12/2024
Key Details
Sold Price $725,000
Property Type Single Family Home
Sub Type Detached
Listing Status Sold
Purchase Type For Sale
Square Footage 1,781 sqft
Price per Sqft $407
Subdivision Ravenswood
MLS® Listing ID A2116847
Sold Date 04/12/24
Style 2 Storey
Bedrooms 4
Full Baths 3
Half Baths 1
Originating Board Calgary
Year Built 2017
Annual Tax Amount $3,844
Tax Year 2023
Lot Size 4,258 Sqft
Acres 0.1
Property Description
Welcome to this recently updated and beautiful home located in the family community of Ravenswood. Rarely do you see homes with two garages both heated and with a nice yard and large custom deck and pergola like this one. With new paint and carpet throughout this fully developed home is move in ready. Some of the upgrades include Monogram Kitchen appliances including a 36” gas range valued at over $25K, second floor laundry, fully developed basement with 4th bedroom and wet bar, zoned heating and cooling, gemstone soffit lighting and LED lighting imbedded into the stamped concrete sidewalks along the driveway, full lawn irrigation system with front and back zones. There is over 2500 sqft of livable space in this great home! Don’t wait to book your viewing, this one won’t last long.
Location
State AB
County Airdrie
Zoning R1
Direction E
Rooms
Basement Finished, Full
Interior
Interior Features Bar, Ceiling Fan(s), Closet Organizers, Double Vanity, Kitchen Island, No Smoking Home, Quartz Counters, Vinyl Windows, Walk-In Closet(s)
Heating High Efficiency, Make-up Air, Forced Air, Natural Gas
Cooling Central Air
Flooring Carpet, Ceramic Tile, Hardwood
Fireplaces Number 1
Fireplaces Type Brick Facing, Gas, Living Room, Mantle
Appliance Central Air Conditioner, Dishwasher, Dryer, Garage Control(s), Gas Range, Microwave, Range, Refrigerator, See Remarks, Washer, Window Coverings
Laundry Upper Level
Exterior
Parking Features 220 Volt Wiring, Additional Parking, Concrete Driveway, Double Garage Attached, Double Garage Detached, Driveway, Front Drive, Heated Garage, Insulated, Rear Drive
Garage Spaces 4.0
Garage Description 220 Volt Wiring, Additional Parking, Concrete Driveway, Double Garage Attached, Double Garage Detached, Driveway, Front Drive, Heated Garage, Insulated, Rear Drive
Fence Fenced
Community Features Playground, Schools Nearby, Shopping Nearby, Sidewalks, Street Lights
Roof Type Asphalt Shingle
Porch Deck, Pergola
Lot Frontage 41.67
Total Parking Spaces 6
Building
Lot Description Back Lane, Back Yard, Front Yard, Landscaped
Building Description Vinyl Siding,Wood Frame, Rear detached garage 22.11 x 18.11
Foundation Poured Concrete
Architectural Style 2 Storey
Level or Stories Two
Structure Type Vinyl Siding,Wood Frame
Others
Restrictions Airspace Restriction,Architectural Guidelines
Tax ID 84591164
Ownership Private
Read Less Info
Want to know what your home might be worth? Contact us for a FREE valuation!

Our team is ready to help you sell your home for the highest possible price ASAP

"My job is to find and attract mastery-based agents to the office, protect the culture, and make sure everyone is happy! "


