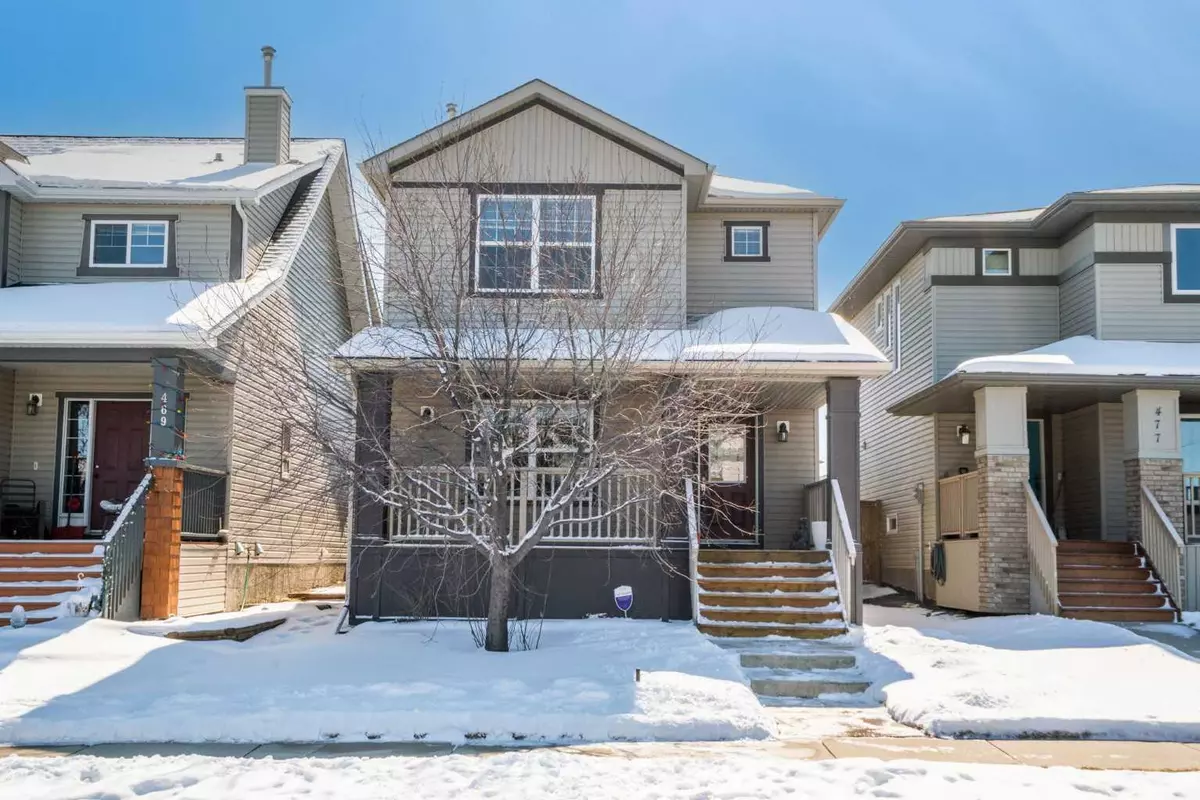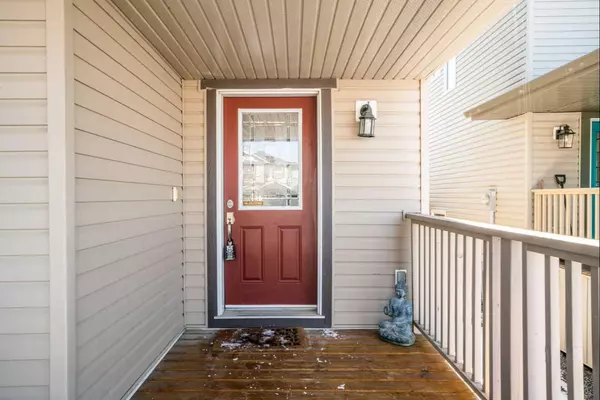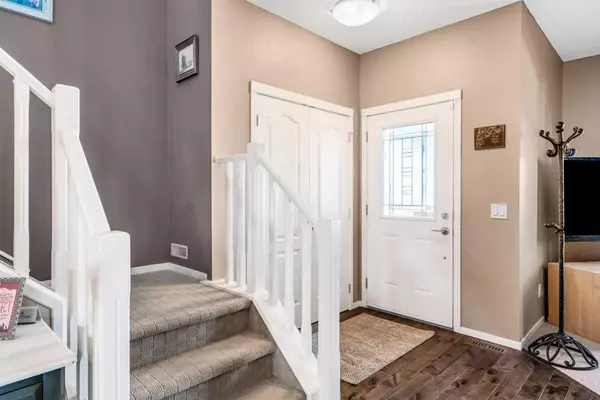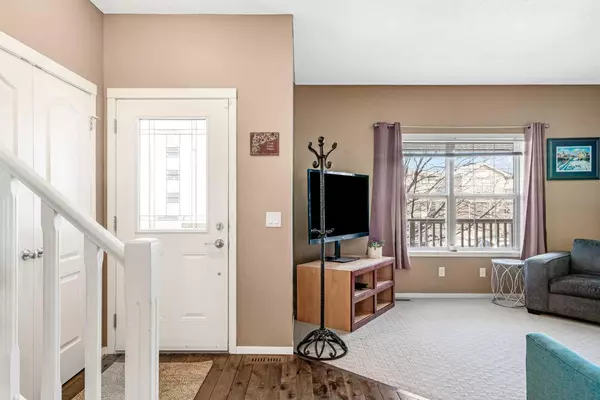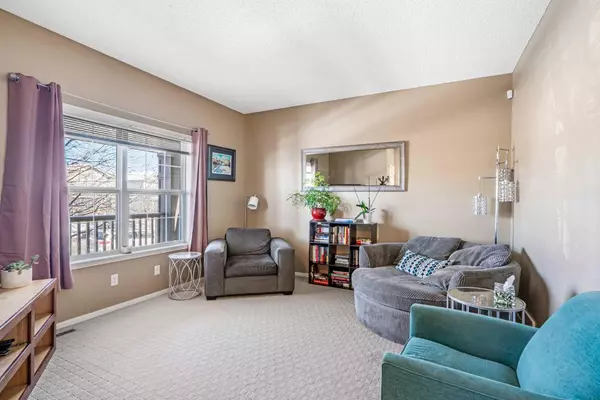$555,000
$530,000
4.7%For more information regarding the value of a property, please contact us for a free consultation.
3 Beds
3 Baths
1,507 SqFt
SOLD DATE : 04/11/2024
Key Details
Sold Price $555,000
Property Type Single Family Home
Sub Type Detached
Listing Status Sold
Purchase Type For Sale
Square Footage 1,507 sqft
Price per Sqft $368
Subdivision Sagewood
MLS® Listing ID A2118731
Sold Date 04/11/24
Style 2 Storey
Bedrooms 3
Full Baths 2
Half Baths 1
Originating Board Calgary
Year Built 2006
Annual Tax Amount $2,799
Tax Year 2023
Lot Size 3,683 Sqft
Acres 0.08
Property Description
If you are looking for a wonderful home in an already established community in Airdrie, be sure to put this one on your list to consider. Everyone loves a front porch....the large, welcoming porch beckons you up to the front door an once inside you'll immediately appreciate the bright, open spaces the main floor of this home provides. A nicely sized family room is to the left as you step inside and remove your coat, the large eat in kitchen is a wonderful place to prepare food and gather, with a large dining area. A french door takes you out to the covered deck with a custom vinyl enclosure to lengthen your outoor enjoyment of the south facing back yard. A 2 piece powder room is nicely tucked away on the landing to the lower level of the home. On the upper floor, you'll find 3 well sized bedrooms; the principal suite with a full ensuite and an additional 4 piece bathroom, and upper laundry. The lower level is unspoiled - an opportunity to create your own space and add value to this property. Enjoy the fully fenced rear yard; imagine weekends spent with family around a fire pit, or relaxing on the deck. The 24x24 double garage not only adds convenience to keep your vehicles warm and dry but provides a place to work on your hobbies and store seasonal items. The garage features an 18' overhead door, elevated furnace, elevated storage shelves and large double steel doors to the rear yard. Community schools are within safe walking distance, as is the community playground and green/play spaces.
Location
State AB
County Airdrie
Zoning R1-L
Direction N
Rooms
Other Rooms 1
Basement Full, Unfinished
Interior
Interior Features Kitchen Island
Heating Forced Air
Cooling None
Flooring Carpet, Hardwood
Appliance Dishwasher, Dryer, Electric Stove, Garage Control(s), Microwave Hood Fan, Refrigerator, Washer
Laundry Upper Level
Exterior
Parking Features Double Garage Detached
Garage Spaces 2.0
Garage Description Double Garage Detached
Fence Fenced
Community Features Playground, Schools Nearby, Shopping Nearby, Sidewalks, Street Lights
Roof Type Asphalt Shingle
Porch Front Porch
Lot Frontage 30.02
Exposure N
Total Parking Spaces 2
Building
Lot Description Back Lane, Back Yard
Foundation Poured Concrete
Architectural Style 2 Storey
Level or Stories Two
Structure Type Vinyl Siding,Wood Frame
Others
Restrictions Restrictive Covenant,Utility Right Of Way
Tax ID 84572496
Ownership Private
Read Less Info
Want to know what your home might be worth? Contact us for a FREE valuation!

Our team is ready to help you sell your home for the highest possible price ASAP

"My job is to find and attract mastery-based agents to the office, protect the culture, and make sure everyone is happy! "


