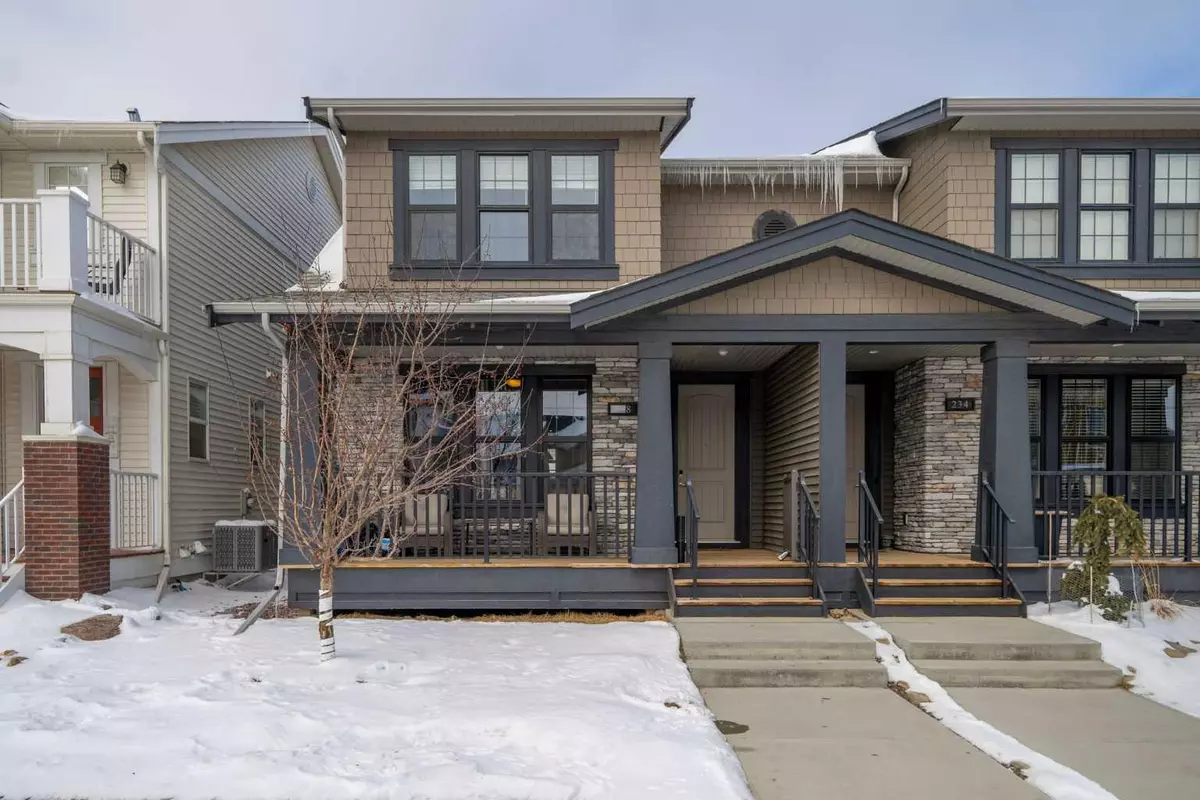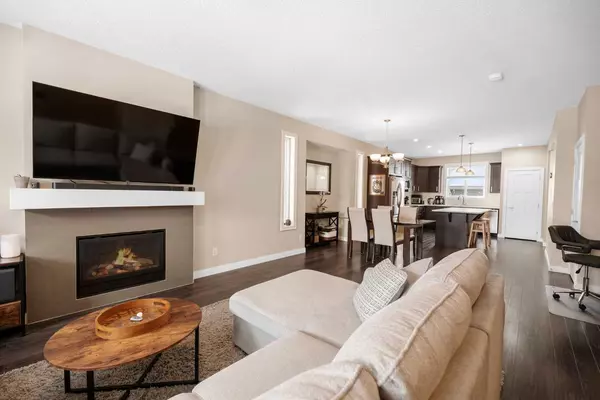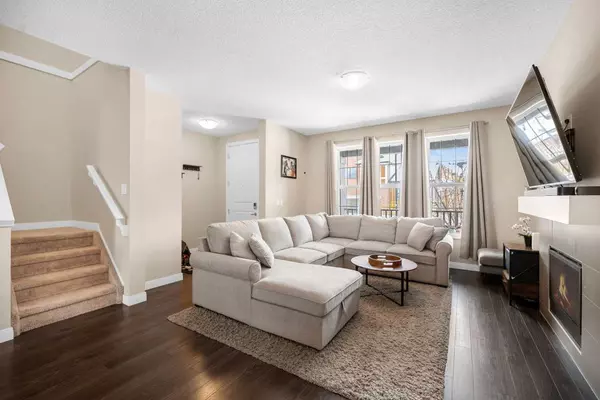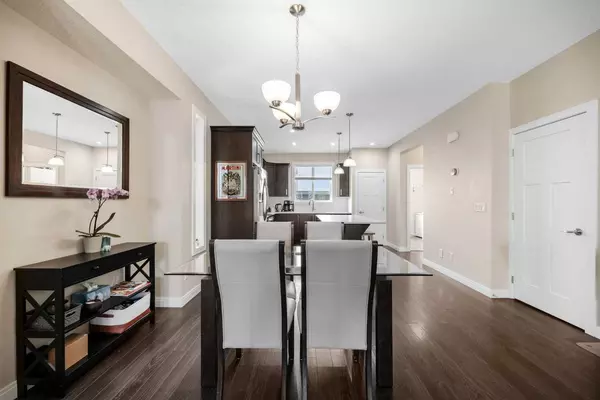$565,000
$560,000
0.9%For more information regarding the value of a property, please contact us for a free consultation.
3 Beds
3 Baths
1,703 SqFt
SOLD DATE : 04/10/2024
Key Details
Sold Price $565,000
Property Type Single Family Home
Sub Type Semi Detached (Half Duplex)
Listing Status Sold
Purchase Type For Sale
Square Footage 1,703 sqft
Price per Sqft $331
Subdivision Coopers Crossing
MLS® Listing ID A2117970
Sold Date 04/10/24
Style 2 Storey,Side by Side
Bedrooms 3
Full Baths 2
Half Baths 1
HOA Fees $4/ann
HOA Y/N 1
Originating Board Calgary
Year Built 2016
Annual Tax Amount $3,121
Tax Year 2023
Lot Size 2,659 Sqft
Acres 0.06
Property Description
YOU'VE COME TO THE RIGHT PLACE! Introducing this charming semi-detached home located in the prestigious community of Coopers Crossing, which has been awarded best community for over a decade. The main level boasts an open floor plan with designer laminate flooring throughout. The spacious living room features a gas fireplace and a large window overlooking the front verandah. The dining room offers ample space for a large table, buffet, and hutch. In the well-appointed kitchen, you'll find a large island, quartz countertops, stainless steel appliances, and plenty of maple cabinetry. A large window above the sink provides a view of the backyard. Additionally, there's a convenient laundry room off the kitchen with access to the backyard and a 2-piece bathroom.
Upstairs, the generous-sized primary bedroom includes a large walk-in closet and an ensuite with a separate shower and soaker tub. Two other bedrooms on this level share a main bathroom. The basement features rough-ins for a bathroom and two egress windows. Mechanicals are situated on one side of the basement, leaving ample space for potential development. The backyard is a year-round oasis with a deck for dining and relaxation and lawn space perfect for a fire pit or garden. The insulated double detached garage includes a workbench and opens onto a paved alleyway. The location is ideally located within walking distance to all the amenities of Coopers Crossing Promenade, schools, parks, playgrounds, and pathways.
Location
State AB
County Airdrie
Zoning R2
Direction S
Rooms
Other Rooms 1
Basement Full, Unfinished
Interior
Interior Features Bathroom Rough-in, Central Vacuum, High Ceilings, Open Floorplan, Quartz Counters, Soaking Tub, Vinyl Windows, Walk-In Closet(s)
Heating Forced Air
Cooling None
Flooring Carpet, Ceramic Tile, Laminate
Fireplaces Number 1
Fireplaces Type Gas, Glass Doors, Mantle
Appliance Dishwasher, Dryer, Electric Stove, Microwave Hood Fan, Refrigerator, Washer, Window Coverings
Laundry Upper Level
Exterior
Parking Features Alley Access, Double Garage Detached, Garage Door Opener, Garage Faces Rear
Garage Spaces 2.0
Garage Description Alley Access, Double Garage Detached, Garage Door Opener, Garage Faces Rear
Fence Fenced
Community Features Park, Playground, Schools Nearby, Shopping Nearby, Sidewalks, Street Lights, Walking/Bike Paths
Amenities Available None
Roof Type Asphalt
Porch Balcony(s), Deck
Lot Frontage 24.57
Exposure S
Total Parking Spaces 2
Building
Lot Description Back Lane, Back Yard, Few Trees, Front Yard, Landscaped, Level, Street Lighting, Rectangular Lot
Foundation Poured Concrete
Architectural Style 2 Storey, Side by Side
Level or Stories Two
Structure Type Composite Siding,Stone,Vinyl Siding
Others
Restrictions None Known
Tax ID 84590897
Ownership Private
Read Less Info
Want to know what your home might be worth? Contact us for a FREE valuation!

Our team is ready to help you sell your home for the highest possible price ASAP

"My job is to find and attract mastery-based agents to the office, protect the culture, and make sure everyone is happy! "







