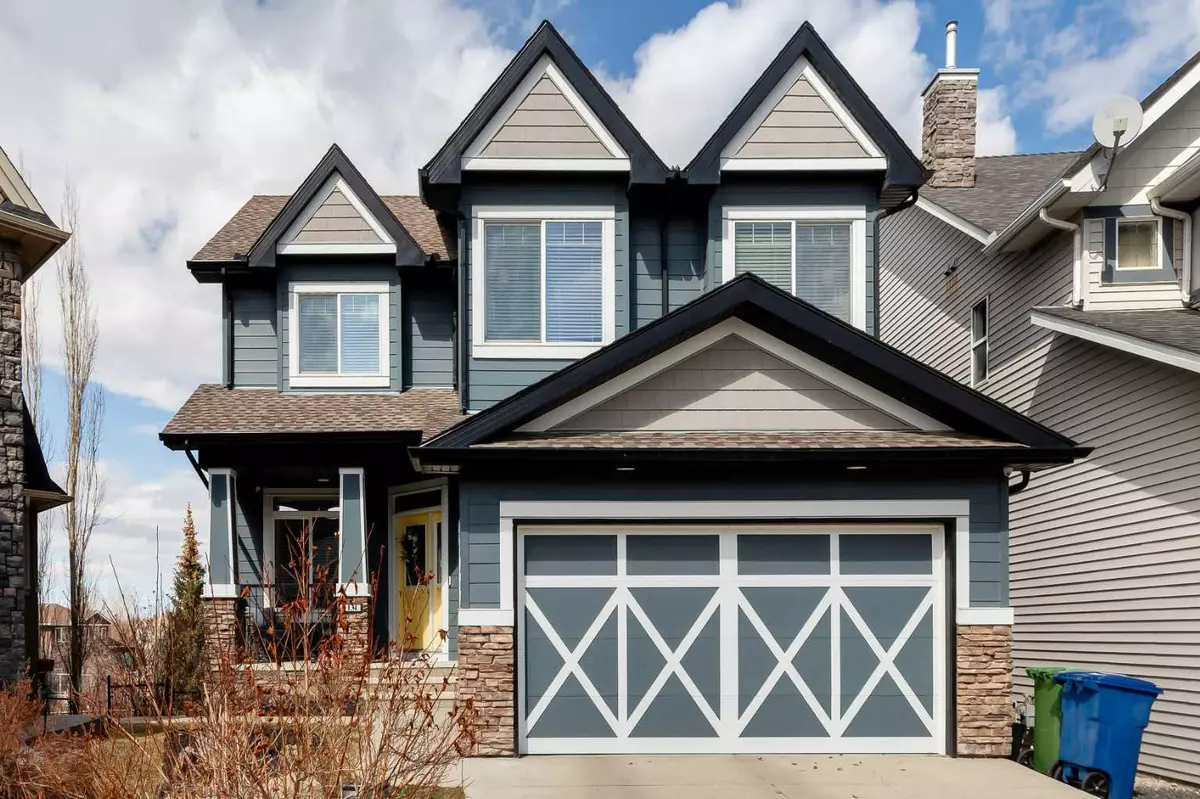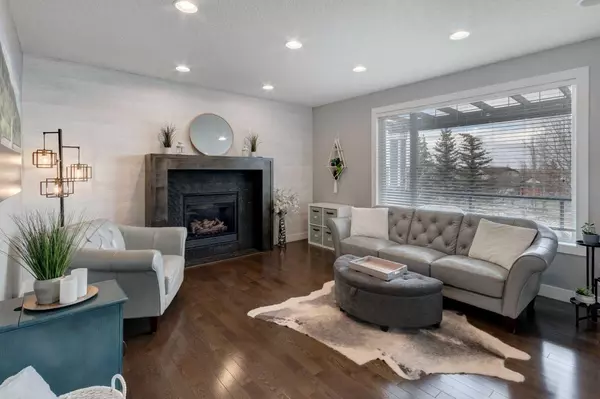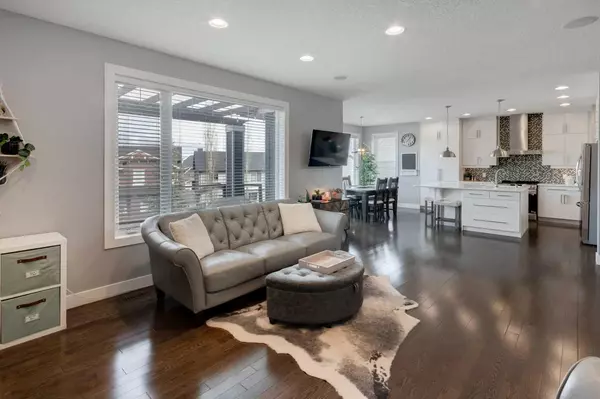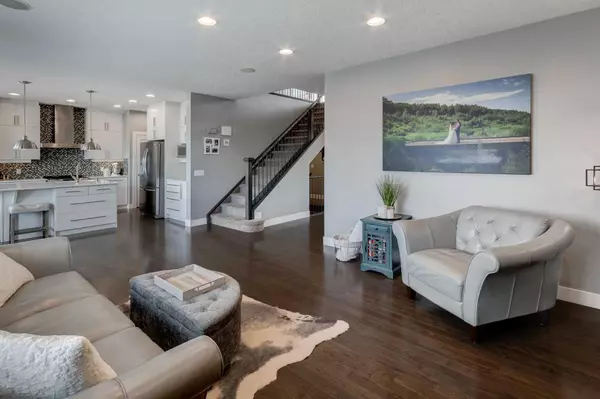$850,000
$849,900
For more information regarding the value of a property, please contact us for a free consultation.
5 Beds
4 Baths
2,273 SqFt
SOLD DATE : 04/09/2024
Key Details
Sold Price $850,000
Property Type Single Family Home
Sub Type Detached
Listing Status Sold
Purchase Type For Sale
Square Footage 2,273 sqft
Price per Sqft $373
Subdivision Coopers Crossing
MLS® Listing ID A2118991
Sold Date 04/09/24
Style 2 Storey
Bedrooms 5
Full Baths 3
Half Baths 1
HOA Fees $6/ann
HOA Y/N 1
Originating Board Calgary
Year Built 2007
Annual Tax Amount $5,277
Tax Year 2023
Lot Size 7,437 Sqft
Acres 0.17
Property Description
******OPEN HOUSE CANCELLED*****Absolutely stunning, immaculate home! Situated on a massive PIE SHAPED LOT in the sought after area of COOPERS CROSSING, this is a home you do not want to miss! As you enter the gorgeous foyer note the 9 ft ceilings & GLEAMING REAL HARDWOOD FLOORS gracing the main floor. Off to your right is the MAIN FLOOR LAUNDRY w/NEWER WASHER/DRYER (2021), cute half bath & WALK THRU BUTLER PANTRY w/loads of shelving & extra
storage for all of your small appliances. Off to the left of the foyer is an amazing FLEX SPACE - perfect for your den, HOME OFFICE or formal dining. The OPEN CONCEPT living space is adorned by a beautiful GAS FIREPLACE as well as a large dining
space. The CHEF'S kitchen features QUARTZ countertops & gleaming CEILING HEIGHT WHITE cabinets, island w/seating, NEW STOVE & DISHWASHER (2023) & updated backsplash. There are also modern light fixtures & a classic SS chimney style HOOD FAN. Head upstairs noting the upgraded carpets, dark wood railings & WROUGHT IRON spindles. The BONUS ROOM w/plenty of room for a TV area or play room will be a family hangout. The massive PRIMARY SUITE w/WIC leads you to your SPA ENSUITE w/sep soaker tub, water closet & generous shower. All of this is made into a private setting by your gorgeous BARN DOOR. The 2 secondary beds are a good size & are serviced by a 4 pc bath. Head down to your FULLY FINISHED WALKOUT to find your 4th & 5th bedrooms
(one has no closet but plenty of room for a wardrobe) as well as a spot for a HOME GYM, another large REC ROOM & full bath. Out in your massive yard note the STAMPED PATIO as well as BBQ gas line, storage shed & more. Other upgrades inc: NEW HARDYBOARD SIDING & VINYL SHAKES (2022), GARAGE HEAT in your double attached garage (2020), new hot water on demand & softener (2020), surround sound speakers and so much more! All of this on a exclusive street in a preferred area. Call and view today!
Location
State AB
County Airdrie
Zoning R1
Direction SE
Rooms
Other Rooms 1
Basement Finished, Full, Walk-Out To Grade
Interior
Interior Features Ceiling Fan(s), Closet Organizers, Double Vanity, French Door, High Ceilings, Kitchen Island, Open Floorplan, Pantry, Walk-In Closet(s)
Heating Forced Air, Natural Gas
Cooling None
Flooring Carpet, Hardwood, Tile
Fireplaces Number 2
Fireplaces Type Gas
Appliance Dishwasher, Dryer, Electric Range, Garage Control(s), Range Hood, Refrigerator, Washer
Laundry Laundry Room, Main Level
Exterior
Parking Features Double Garage Attached
Garage Spaces 2.0
Garage Description Double Garage Attached
Fence Fenced
Community Features Park, Playground, Schools Nearby, Shopping Nearby, Sidewalks, Street Lights
Amenities Available None
Roof Type Asphalt Shingle
Porch Balcony(s), Deck, Front Porch, Patio
Lot Frontage 24.02
Total Parking Spaces 4
Building
Lot Description Backs on to Park/Green Space, Fruit Trees/Shrub(s), Landscaped, Pie Shaped Lot, Sloped, Treed, Views
Foundation Poured Concrete
Architectural Style 2 Storey
Level or Stories Two
Structure Type Cement Fiber Board,Wood Frame
Others
Restrictions Airspace Restriction,Utility Right Of Way
Tax ID 84574001
Ownership Private
Read Less Info
Want to know what your home might be worth? Contact us for a FREE valuation!

Our team is ready to help you sell your home for the highest possible price ASAP

"My job is to find and attract mastery-based agents to the office, protect the culture, and make sure everyone is happy! "







