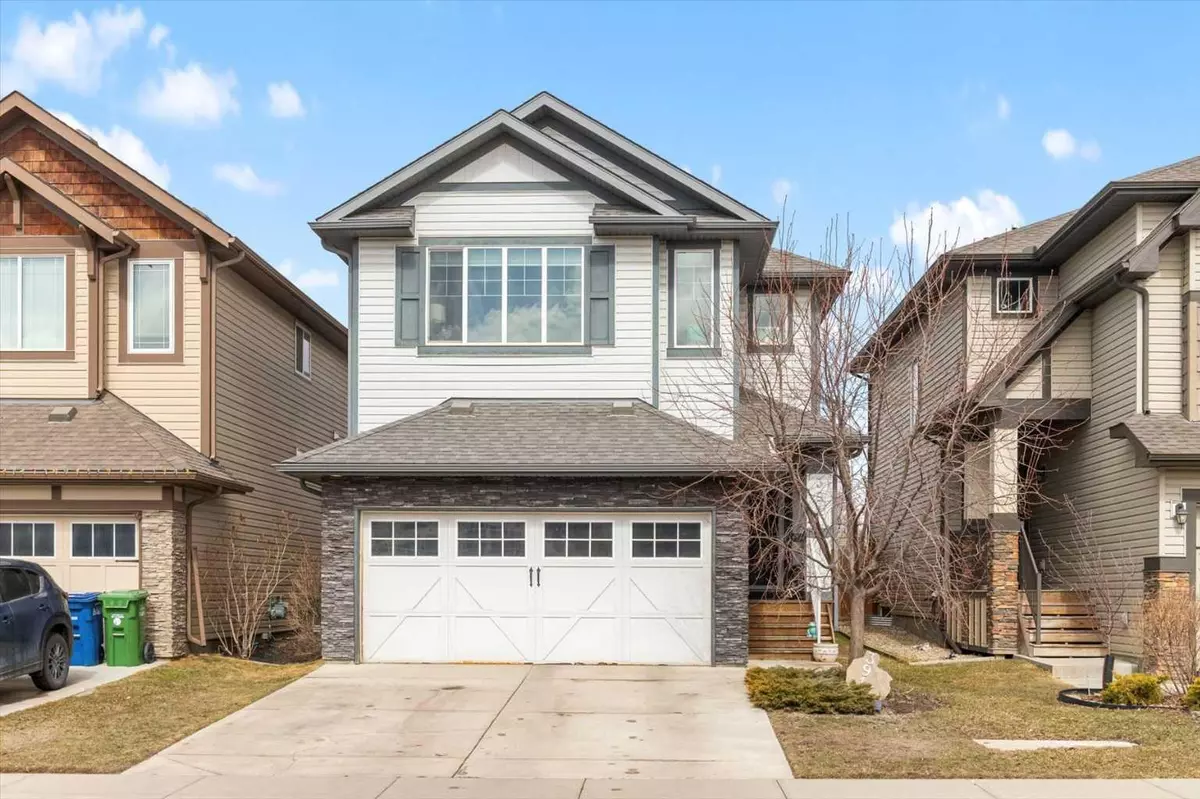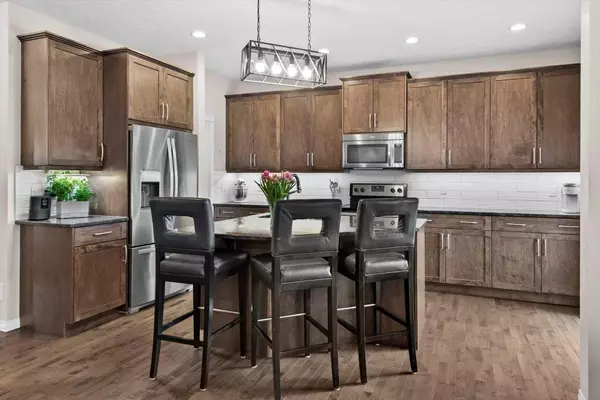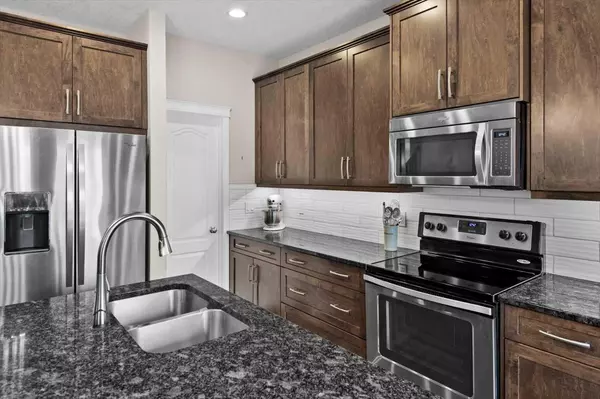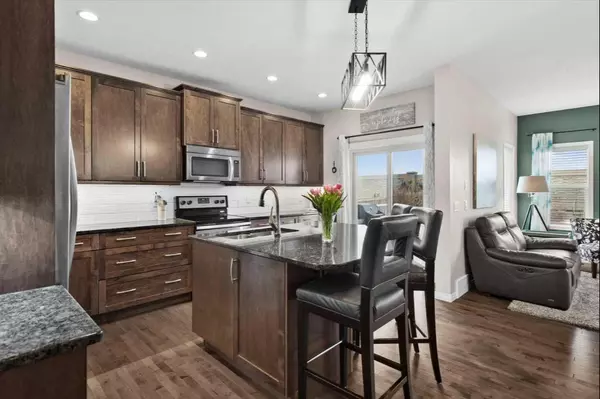$625,000
$625,000
For more information regarding the value of a property, please contact us for a free consultation.
3 Beds
3 Baths
2,048 SqFt
SOLD DATE : 04/08/2024
Key Details
Sold Price $625,000
Property Type Single Family Home
Sub Type Detached
Listing Status Sold
Purchase Type For Sale
Square Footage 2,048 sqft
Price per Sqft $305
Subdivision Hillcrest
MLS® Listing ID A2119077
Sold Date 04/08/24
Style 2 Storey
Bedrooms 3
Full Baths 2
Half Baths 1
Originating Board Calgary
Year Built 2013
Annual Tax Amount $3,389
Tax Year 2023
Lot Size 3,717 Sqft
Acres 0.09
Property Description
Imagine stepping up to a home where sophistication and warmth meet. This architectural marvel in Hillcrest begins its allure with an inviting curb appeal, marked by elegant stone accents and designer-influenced landscaping that whispers of the attention to detail found within. As you enter, the sunny and open floor plan flows seamlessly beneath 9-foot ceilings, with rich hardwood floors guiding you through a meticulously designed and maintained living space. The heart of the home lies in the kitchen and is nothing short of a culinary dream. Granite countertops gleam beside a premium stainless-steel appliance package, and cinnamon-stained cabinetry reaches full height, complemented by a center island and an invitation to family and friends to gather. This kitchen isn’t just a place for meal prep; it’s a cornerstone of the home where memories are made, enhanced by a touch faucet and smart storage solutions like pots and pan drawers, a walkthrough auto-lit pantry, and a butler's pantry. Nearby, a sunny dining nook awaits, perfect for dinner parties, while the family room offers a sanctuary with its ceiling-height fireplace and ample windows, creating a haven for relaxation. Tucked away on the main level, a discreet 2-piece powder room and a mudroom with built-in storage ensure practical elegance. Ascending the flared staircase, wood railings lead to a realm of tranquility on the upper level. The journey reveals a bonus room with vaulted ceilings and blackout blinds, ideal for any family activity. Three bedrooms provide personal escapes, including a primary suite that epitomizes luxury with a walk-in closet and a 5-piece spa-inspired ensuite. A new carpet laid in 2022 cushions every step, while a convenient upper laundry and a 4-piece shared bathroom add to the thoughtful design. The adventure continues outside, where the rear beckons with a two-tiered deck, ready for summer barbecues and evenings under the stars, thanks to gas barbecue and fire pit hook-ups. This outdoor space is an extension of the home’s beauty, a private oasis that blurs the lines between indoors and out. Downstairs, a partially finished basement holds potential with a framed bedroom, media room, and bathroom, all set for your finishing touches, plumbing work is included and permitted. Upgrades throughout like a water softener, newer blind package and updated lighting ensure this home doesn’t just meet needs but exceeds desires. Additional storage or park your vehicles in the double attached drywalled and heated garage. Located, in the vibrant community of Hillcrest, with its walking paths, schools, parks, and playgrounds, and offering easy access to Calgary, this home isn’t just a dwelling; it’s a lifestyle. An opportunity to live in a place where every detail has been considered for comfort, convenience, and joy. Welcome to a home that’s ready to be yours, where every moment is an invitation to live fully in spaces designed with heart and purpose.
Location
State AB
County Airdrie
Zoning R1-U
Direction S
Rooms
Other Rooms 1
Basement Full, Partially Finished
Interior
Interior Features Ceiling Fan(s), Closet Organizers, Granite Counters, High Ceilings, Kitchen Island, No Smoking Home, Open Floorplan, Pantry, See Remarks, Storage, Walk-In Closet(s)
Heating Forced Air, Natural Gas
Cooling None
Flooring Carpet, Ceramic Tile, Hardwood
Fireplaces Number 2
Fireplaces Type Decorative, Electric, Gas, Living Room, Other
Appliance Dishwasher, Dryer, Electric Stove, Microwave Hood Fan, Refrigerator, See Remarks, Washer, Water Softener, Window Coverings
Laundry Laundry Room, See Remarks, Upper Level
Exterior
Parking Features Double Garage Attached
Garage Spaces 2.0
Garage Description Double Garage Attached
Fence Fenced
Community Features Golf, Park, Playground, Pool, Schools Nearby, Shopping Nearby, Sidewalks, Street Lights, Tennis Court(s), Walking/Bike Paths
Roof Type Asphalt Shingle
Porch Deck, Front Porch, See Remarks
Lot Frontage 32.15
Total Parking Spaces 4
Building
Lot Description Back Yard, City Lot, Front Yard, Lawn, Interior Lot, No Neighbours Behind, Landscaped, Level, Street Lighting, Private, Rectangular Lot, See Remarks
Foundation Poured Concrete
Architectural Style 2 Storey
Level or Stories Two
Structure Type See Remarks,Stone,Vinyl Siding,Wood Frame
Others
Restrictions Airspace Restriction,Utility Right Of Way
Ownership Private
Read Less Info
Want to know what your home might be worth? Contact us for a FREE valuation!

Our team is ready to help you sell your home for the highest possible price ASAP

"My job is to find and attract mastery-based agents to the office, protect the culture, and make sure everyone is happy! "







