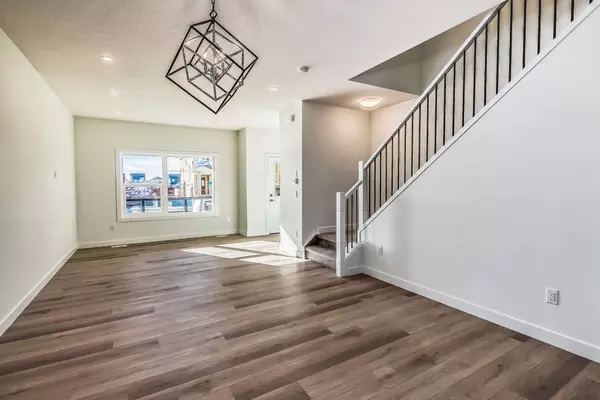$548,200
$555,000
1.2%For more information regarding the value of a property, please contact us for a free consultation.
3 Beds
3 Baths
1,517 SqFt
SOLD DATE : 04/08/2024
Key Details
Sold Price $548,200
Property Type Single Family Home
Sub Type Semi Detached (Half Duplex)
Listing Status Sold
Purchase Type For Sale
Square Footage 1,517 sqft
Price per Sqft $361
Subdivision Midtown
MLS® Listing ID A2114519
Sold Date 04/08/24
Style 2 Storey,Side by Side
Bedrooms 3
Full Baths 2
Half Baths 1
Originating Board Calgary
Year Built 2024
Annual Tax Amount $783
Tax Year 2023
Lot Size 2,546 Sqft
Acres 0.06
Property Description
Brand new build in 2024 - never lived in cozy semi-detached/landed duplex, comes with Builder’s Warranty. All-day natural light with beautiful interiors. 3 entrances: Front door, private side entrance (to the unfinished basement), and back entry to the yard and parking pad. 9ft ceiling on the main level comes with an open concept kitchen with quartz countertops, a large central island with plenty of cabinets up to the ceiling, a double-door fridge attached to a water line, a living room, pantry, dining area, and powder room. Upstairs, you will have a 3 pc en-suite master bedroom with a walk-in closet, a laundry room, and 2 more bedrooms with double door closets, along with a common 4 pc bathroom. The basement is not developed yet and is waiting for your future rec room or additional bedroom. As it’s just built, the Builder has to give the final touch to exterior finishings, including the front lawn and backyard with a double parking pad, as per weather conditions. The front porch has a balcony to enjoy sunny days! Great location with quick access to a pond, shopping, schools, eateries, etc.
Location
State AB
County Airdrie
Zoning R2
Direction S
Rooms
Other Rooms 1
Basement None
Interior
Interior Features Chandelier, High Ceilings, Kitchen Island, Pantry, Quartz Counters, See Remarks, Separate Entrance, Vinyl Windows, Walk-In Closet(s)
Heating Central, Forced Air, Hot Water
Cooling None
Flooring Carpet, Laminate, Tile
Appliance Dishwasher, Electric Stove, Microwave Hood Fan, Refrigerator
Laundry Upper Level
Exterior
Parking Features Parking Pad
Garage Description Parking Pad
Fence None
Community Features Schools Nearby, Shopping Nearby
Roof Type Asphalt
Porch None
Lot Frontage 22.17
Total Parking Spaces 2
Building
Lot Description Back Yard, Front Yard
Foundation None
Architectural Style 2 Storey, Side by Side
Level or Stories Two
Structure Type Vinyl Siding
New Construction 1
Others
Restrictions Airspace Restriction,Utility Right Of Way
Tax ID 84582444
Ownership Private
Read Less Info
Want to know what your home might be worth? Contact us for a FREE valuation!

Our team is ready to help you sell your home for the highest possible price ASAP

"My job is to find and attract mastery-based agents to the office, protect the culture, and make sure everyone is happy! "







