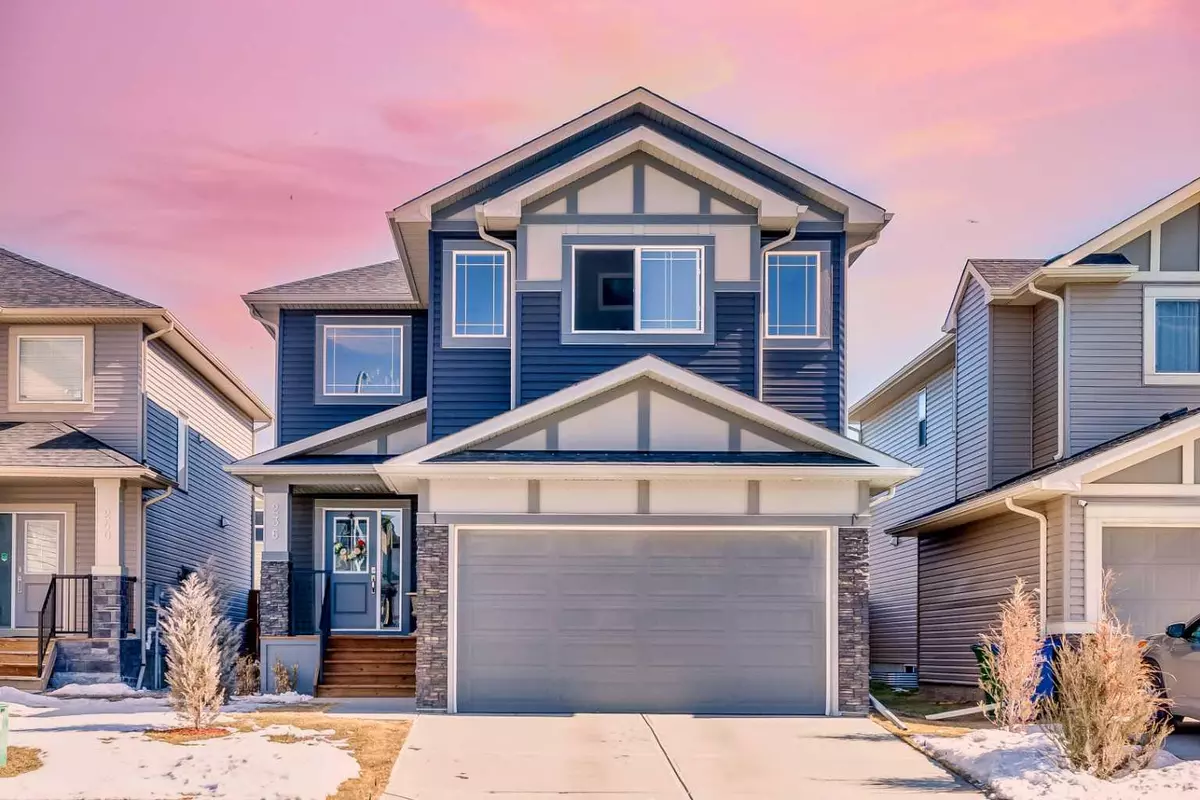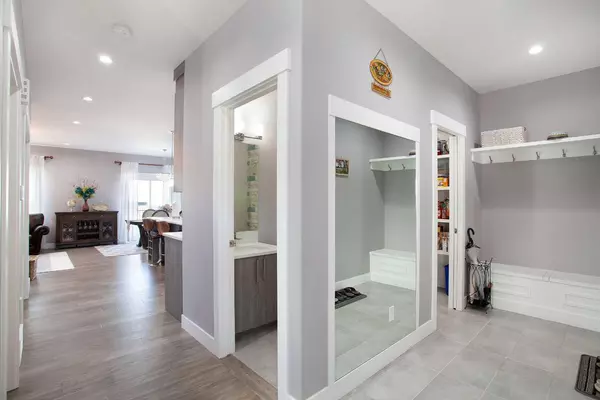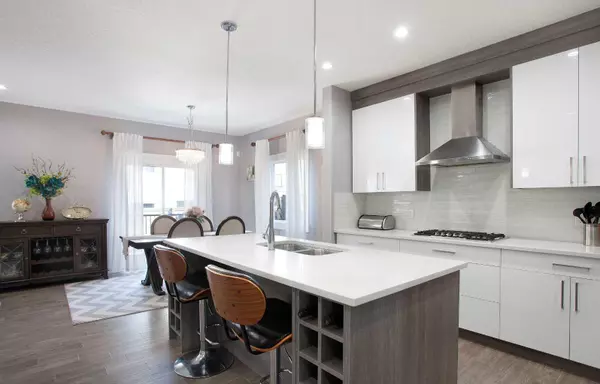$716,000
$699,900
2.3%For more information regarding the value of a property, please contact us for a free consultation.
3 Beds
3 Baths
2,248 SqFt
SOLD DATE : 04/04/2024
Key Details
Sold Price $716,000
Property Type Single Family Home
Sub Type Detached
Listing Status Sold
Purchase Type For Sale
Square Footage 2,248 sqft
Price per Sqft $318
Subdivision Bayview
MLS® Listing ID A2113011
Sold Date 04/04/24
Style 2 Storey
Bedrooms 3
Full Baths 2
Half Baths 1
Originating Board Calgary
Year Built 2016
Annual Tax Amount $4,032
Tax Year 2023
Lot Size 3,950 Sqft
Acres 0.09
Property Description
Welcome to this stunning, highly upgraded two storey home in the coveted area of Bayview, close to Chinook Winds Park, shopping and restaurants, as well as easy access to Calgary. When entering the home, you’ll be greeted by the grand staircase boasting a gorgeous feature wall. The kitchen features beautiful upgrades including upgraded ceiling height cabinetry, quartz countertops, Bosch appliances and a walk through pantry. The living and dining room is customized with upgraded light fixtures and amazing builtins. The centrepiece fireplace features solid maple wood finishing. You’ll also find a main floor office, entrance to the unfinished basement with separate side entrance, and mud area with custom builtins off the garage. The main floor features beautifully maintained hardwood floors and stylish ceramic tile. The spacious upstairs features a primary suite, two additional bedrooms, laundry room with LG washer/dryer, hall bath and bonus space. The upgrades carry throughout this home with wooden closet storage systems in all the bedrooms, cabinetry and stone countertops in all the bathrooms, in addition to the separate dual vanities and large soaker tub in the primary ensuite. This home is truly luxurious and not to be missed.
Location
State AB
County Airdrie
Zoning R1
Direction W
Rooms
Other Rooms 1
Basement Full, Unfinished
Interior
Interior Features Ceiling Fan(s), Double Vanity, High Ceilings, Kitchen Island, Open Floorplan, Pantry, See Remarks, Soaking Tub, Vaulted Ceiling(s), Walk-In Closet(s)
Heating Forced Air
Cooling None
Flooring Carpet, Ceramic Tile, Hardwood
Fireplaces Number 1
Fireplaces Type Gas
Appliance Built-In Oven, Dishwasher, Dryer, Garage Control(s), Gas Stove, Microwave, Washer
Laundry Upper Level
Exterior
Parking Features Double Garage Attached
Garage Spaces 2.0
Garage Description Double Garage Attached
Fence Fenced
Community Features Park, Playground, Schools Nearby, Shopping Nearby
Roof Type Asphalt Shingle
Porch Deck
Lot Frontage 36.35
Total Parking Spaces 4
Building
Lot Description Back Yard
Foundation Poured Concrete
Architectural Style 2 Storey
Level or Stories Two
Structure Type Stone,Vinyl Siding,Wood Frame
Others
Restrictions Easement Registered On Title,Restrictive Covenant,Utility Right Of Way
Tax ID 84571535
Ownership Private
Read Less Info
Want to know what your home might be worth? Contact us for a FREE valuation!

Our team is ready to help you sell your home for the highest possible price ASAP

"My job is to find and attract mastery-based agents to the office, protect the culture, and make sure everyone is happy! "







