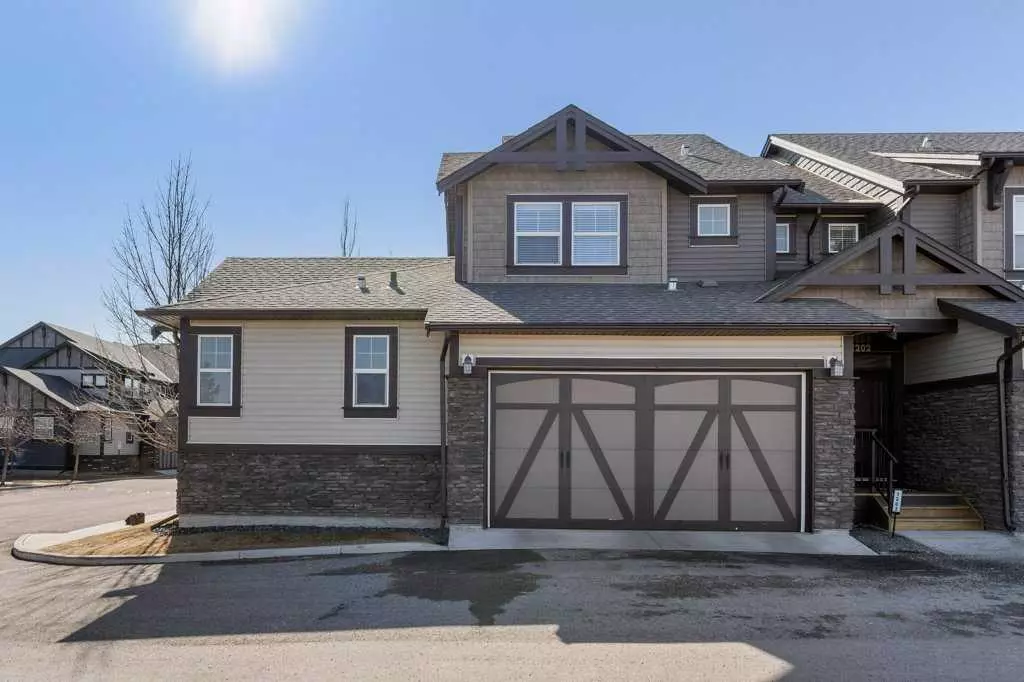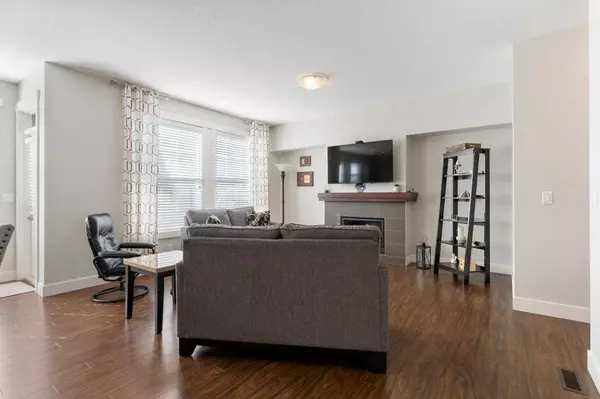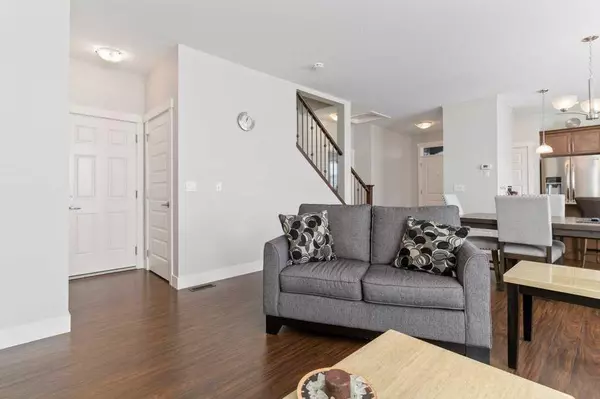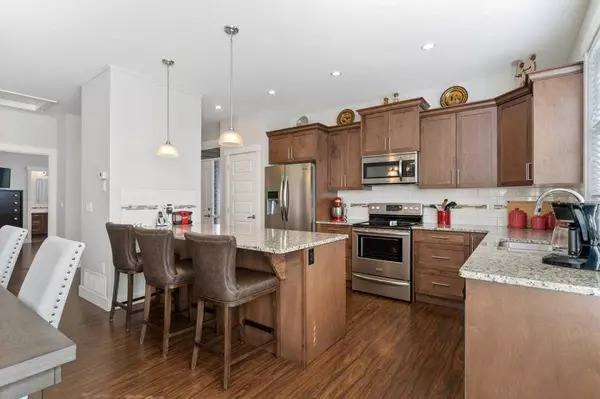$489,000
$489,000
For more information regarding the value of a property, please contact us for a free consultation.
2 Beds
3 Baths
1,709 SqFt
SOLD DATE : 04/04/2024
Key Details
Sold Price $489,000
Property Type Townhouse
Sub Type Row/Townhouse
Listing Status Sold
Purchase Type For Sale
Square Footage 1,709 sqft
Price per Sqft $286
Subdivision Coopers Crossing
MLS® Listing ID A2116024
Sold Date 04/04/24
Style 2 Storey
Bedrooms 2
Full Baths 2
Half Baths 1
Condo Fees $402
Originating Board Calgary
Year Built 2013
Annual Tax Amount $2,826
Tax Year 2023
Lot Size 3,012 Sqft
Acres 0.07
Property Description
Welcome to this stunning townhome nestled in one of Airdrie's most coveted neighbourhoods, Coopers Common. Boasting 2 bedrooms and 2.5 bathrooms, this impeccably maintained residence offers a spacious layout with an open concept design. You will be greeted with a beautiful kitchen and living area on laminate floors, with a stunning gas fireplace, a 1/2 bath, as well as the main bedroom with its 5 piece ensuite bathroom. Upstairs, a large bonus room awaits, perfect for movie nights, an in-home office or the opportunity to convert into an additional bedroom. You will also find a second bedroom and a 4 piece bathroom on the second level. The unfinished basement awaiting your personal touch gives you endless opportunities to design something you’ll love. While the addition of central A/C, installed in 2021, ensures year-round comfort, a rare feature in this complex. Humidifier was also added in 2021. Outside, you’ll notice the beautiful landscaped grounds with added rock around the unit. The fully finished garage, complete with an epoxy floor, LED lighting, and water hookups makes for a slick look and convenient space. Enjoy the peacefulness of the surrounding environment, with the home just steps away from a serene pond and walking path. Don't miss your chance to experience living in one of Airdrie's premier communities. Call your favourite realtor and book a showing today!
Location
State AB
County Airdrie
Zoning R2-T
Direction E
Rooms
Other Rooms 1
Basement Full, Unfinished
Interior
Interior Features Breakfast Bar, High Ceilings
Heating Forced Air, Natural Gas
Cooling Central Air
Flooring Carpet, Laminate
Fireplaces Number 1
Fireplaces Type Gas
Appliance Dishwasher, Electric Stove, Microwave Hood Fan, Refrigerator, Washer/Dryer, Window Coverings
Laundry In Unit
Exterior
Parking Features Double Garage Attached
Garage Spaces 2.0
Garage Description Double Garage Attached
Fence None
Community Features Park, Playground, Schools Nearby, Shopping Nearby, Sidewalks, Street Lights
Amenities Available Visitor Parking
Roof Type Asphalt Shingle
Porch Balcony(s)
Total Parking Spaces 2
Building
Lot Description Other
Foundation Poured Concrete
Architectural Style 2 Storey
Level or Stories Two
Structure Type Stone,Vinyl Siding,Wood Frame
Others
HOA Fee Include Common Area Maintenance,Insurance,Professional Management,Reserve Fund Contributions
Restrictions Pet Restrictions or Board approval Required,Restrictive Covenant
Tax ID 84585184
Ownership Private
Pets Allowed Restrictions
Read Less Info
Want to know what your home might be worth? Contact us for a FREE valuation!

Our team is ready to help you sell your home for the highest possible price ASAP

"My job is to find and attract mastery-based agents to the office, protect the culture, and make sure everyone is happy! "







