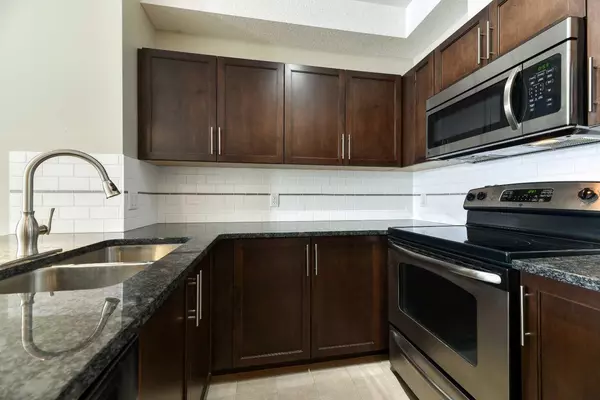$275,000
$279,900
1.8%For more information regarding the value of a property, please contact us for a free consultation.
2 Beds
2 Baths
808 SqFt
SOLD DATE : 04/03/2024
Key Details
Sold Price $275,000
Property Type Condo
Sub Type Apartment
Listing Status Sold
Purchase Type For Sale
Square Footage 808 sqft
Price per Sqft $340
Subdivision East Lake Industrial
MLS® Listing ID A2115921
Sold Date 04/03/24
Style Low-Rise(1-4)
Bedrooms 2
Full Baths 2
Condo Fees $473/mo
Originating Board Calgary
Year Built 2013
Annual Tax Amount $1,145
Tax Year 2023
Lot Size 820 Sqft
Acres 0.02
Property Description
TOP FLOOR UNIT! Attention Investors and First Time Home Buyers! Welcome to the Edge in Airdrie! This 2 bedroom, 2 Bath Condo invites you to experience an oasis of contemporary comfort and style.
Upon entering, you'll be captivated by the abundance of natural light. The kitchen showcases pristine granite countertops, stainless steel appliances and ample cabinet space. Enhancing the appeal is a versatile small den/office perfectly adaptable for additional storage or a productive workspace. There is also a deck off this unit and this complex is pet friendly (with board approval). Situated beside the renowned Genesis Place, you can enjoy swimming, fitness classes and much more, year round. Parks and a plethora of amenities are conveniently close, ensuring that your every need is met. This unit includes one titled parking stall as well as a dedicated storage cage. Don't miss the opportunity to call this top-floor unit home!
Location
State AB
County Airdrie
Zoning DC-29
Direction W
Rooms
Other Rooms 1
Interior
Interior Features Ceiling Fan(s), Granite Counters, No Animal Home, No Smoking Home, Open Floorplan
Heating Baseboard, Natural Gas
Cooling None
Flooring Carpet, Linoleum
Appliance Dishwasher, Electric Range, Microwave Hood Fan, Refrigerator, Washer/Dryer
Laundry In Unit
Exterior
Parking Features Parkade, Titled, Underground
Garage Description Parkade, Titled, Underground
Community Features Playground, Pool, Schools Nearby
Amenities Available Elevator(s), Parking, Secured Parking, Snow Removal, Trash, Visitor Parking
Roof Type Flat
Porch Balcony(s)
Exposure W
Total Parking Spaces 1
Building
Story 4
Foundation Poured Concrete
Architectural Style Low-Rise(1-4)
Level or Stories Single Level Unit
Structure Type Metal Siding ,Stucco,Wood Frame
Others
HOA Fee Include Common Area Maintenance,Heat,Insurance,Maintenance Grounds,Professional Management,Reserve Fund Contributions,Snow Removal,Trash,Water
Restrictions Easement Registered On Title,None Known,Pet Restrictions or Board approval Required
Tax ID 84590387
Ownership Private
Pets Allowed Restrictions
Read Less Info
Want to know what your home might be worth? Contact us for a FREE valuation!

Our team is ready to help you sell your home for the highest possible price ASAP

"My job is to find and attract mastery-based agents to the office, protect the culture, and make sure everyone is happy! "







