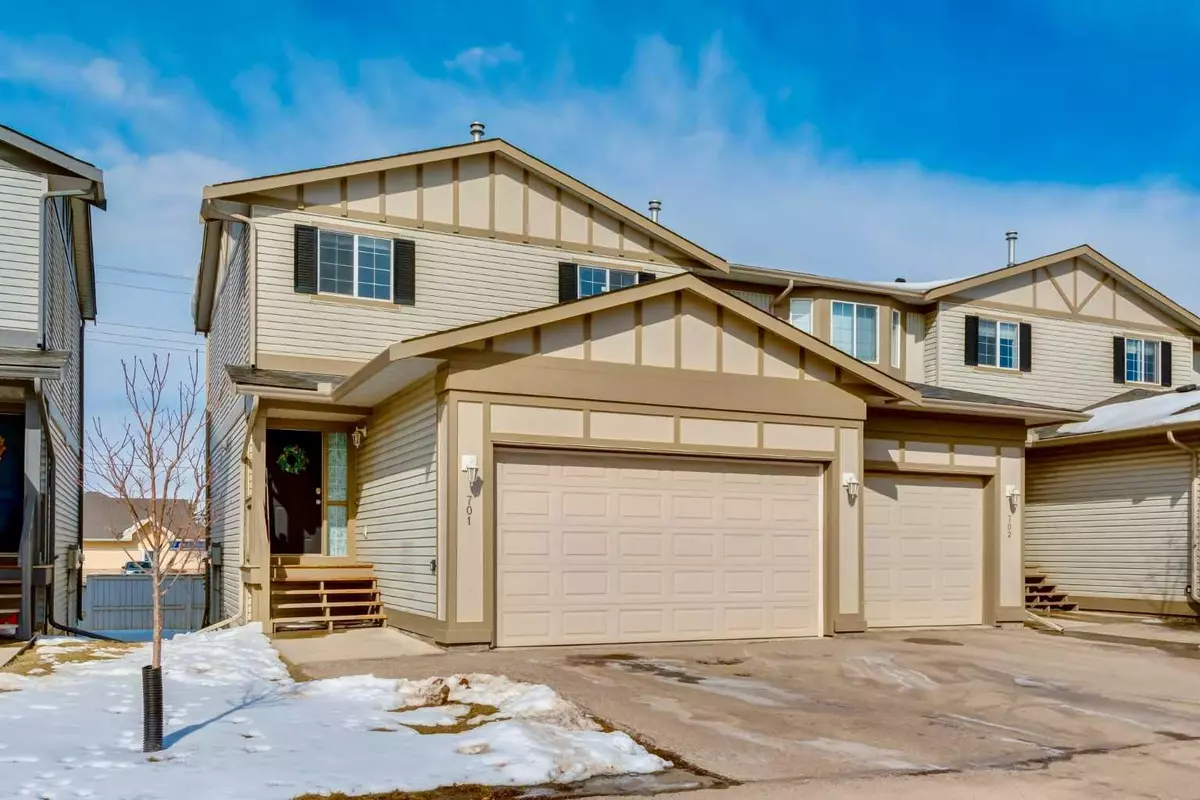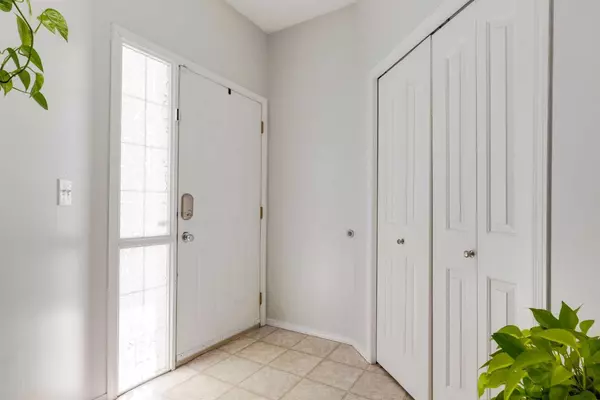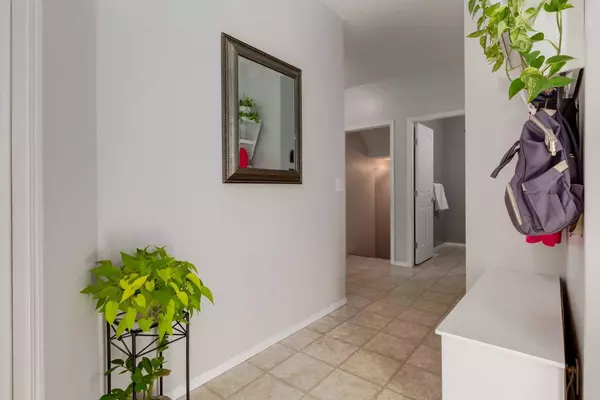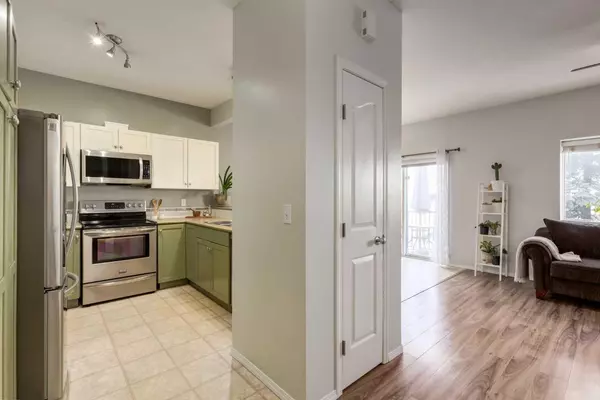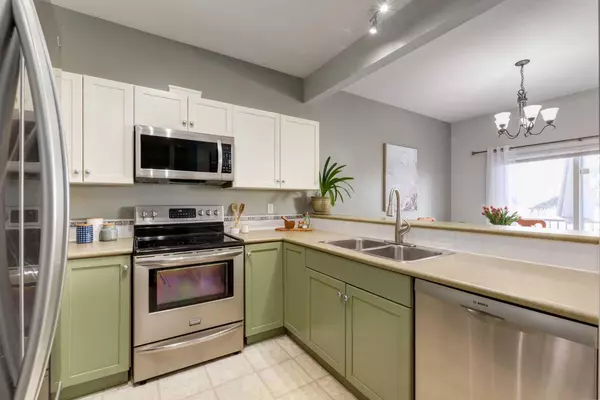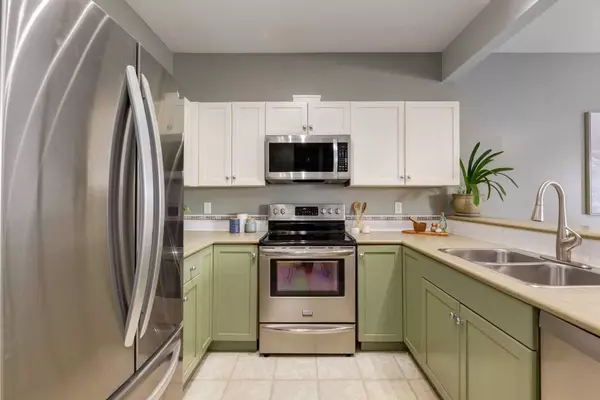$440,000
$415,000
6.0%For more information regarding the value of a property, please contact us for a free consultation.
3 Beds
4 Baths
1,482 SqFt
SOLD DATE : 04/02/2024
Key Details
Sold Price $440,000
Property Type Townhouse
Sub Type Row/Townhouse
Listing Status Sold
Purchase Type For Sale
Square Footage 1,482 sqft
Price per Sqft $296
Subdivision Willowbrook
MLS® Listing ID A2118638
Sold Date 04/02/24
Style 2 Storey
Bedrooms 3
Full Baths 2
Half Baths 2
Condo Fees $398
Originating Board Calgary
Year Built 2003
Annual Tax Amount $2,069
Tax Year 2023
Lot Size 1,321 Sqft
Acres 0.03
Property Description
**VISIT THE MULTIMEDIA LINK TO VIEW A BEAUTIFUL VIDEO TOUR OF THE HOME** Welcome to this stunning townhome nestled in a serene and well-maintained community, offering an exceptional blend of comfort, style, and functionality. As you step into this home, you're greeted by a sense of space and elegance that permeates throughout. Spanning over 1800 square feet of living space, this fully finished townhome offers plenty of room to spread out and relax. The layout is thoughtfully designed to maximize functionality while maintaining an airy and spacious ambiance throughout. The kitchen is a chef's dream, featuring brand new stainless steel appliances that combine style and performance for a truly gourmet cooking experience. Freshly painted cabinetry, ample counter space, and a convenient layout make meal preparation a breeze, while the adjacent dining area ensures effortless entertaining. The heart of the home lies in its expansive dining room, perfect for hosting gatherings and creating cherished memories with loved ones. With its open layout and seamless flow into the adjoining areas, this space exudes warmth and hospitality, making it ideal for both intimate family dinners and lively social gatherings. This remarkable townhome boasts three generously-sized bedrooms, providing ample space for relaxation and privacy. Each bedroom offers a tranquil retreat, featuring large windows that invite abundant natural light, plush carpeting for comfort, and ample closet space for storage convenience. With four bathrooms, including a primary ensuite, convenience is never compromised. Whether you're getting ready for the day or unwinding after a long day's work, you'll appreciate the luxury and comfort these well-appointed bathrooms provide. Equally impressive is the double attached garage, offering secure parking and additional storage space for your convenience. No more worrying about parking or storage – this home provides the ultimate solution. A finished basement adds versatility to this home, offering additional living space that can be customized to suit your lifestyle needs. Whether you envision a cozy family room, a home office, or a fitness area, the possibilities are endless in this flexible space.
Freshly painted walls throughout the home provide a clean and modern aesthetic, enhancing the overall appeal and creating a blank canvas for your personal touch. Located in a great community with well-managed complex, including beautifully landscaped grounds and common green space that's parklike, this townhome offers the perfect balance of convenience and tranquility. Whether you're enjoying a leisurely stroll through the neighborhood or unwinding in the sun at the park, you'll love coming home to this idyllic retreat.
Don't miss out on the opportunity to make this exceptional townhome yours – schedule a showing today and experience the epitome of contemporary living in a welcoming community setting.
Location
State AB
County Airdrie
Zoning R2-T
Direction S
Rooms
Other Rooms 1
Basement Finished, Full
Interior
Interior Features Bookcases, Breakfast Bar, Ceiling Fan(s), Laminate Counters, Pantry, Vinyl Windows, Walk-In Closet(s)
Heating Forced Air
Cooling None
Flooring Carpet, Laminate, Linoleum
Fireplaces Number 1
Fireplaces Type Family Room, Gas
Appliance Dishwasher, Dryer, Electric Stove, Garage Control(s), Microwave Hood Fan, Refrigerator, Washer
Laundry In Basement
Exterior
Parking Features Double Garage Attached
Garage Spaces 2.0
Garage Description Double Garage Attached
Fence Fenced
Community Features Park, Playground, Schools Nearby, Shopping Nearby, Sidewalks, Street Lights, Walking/Bike Paths
Amenities Available Park, Trash, Visitor Parking
Roof Type Asphalt Shingle
Porch Balcony(s)
Exposure S
Total Parking Spaces 4
Building
Lot Description Few Trees, Lawn, Low Maintenance Landscape, Landscaped, Street Lighting, Underground Sprinklers, Paved
Foundation Poured Concrete
Architectural Style 2 Storey
Level or Stories Two
Structure Type Vinyl Siding
Others
HOA Fee Include Amenities of HOA/Condo,Common Area Maintenance,Insurance,Maintenance Grounds,Parking,Professional Management,Reserve Fund Contributions,Residential Manager,Snow Removal,Trash
Restrictions Pet Restrictions or Board approval Required,Pets Allowed
Tax ID 84597310
Ownership Private
Pets Allowed Restrictions, Cats OK, Dogs OK
Read Less Info
Want to know what your home might be worth? Contact us for a FREE valuation!

Our team is ready to help you sell your home for the highest possible price ASAP

"My job is to find and attract mastery-based agents to the office, protect the culture, and make sure everyone is happy! "


