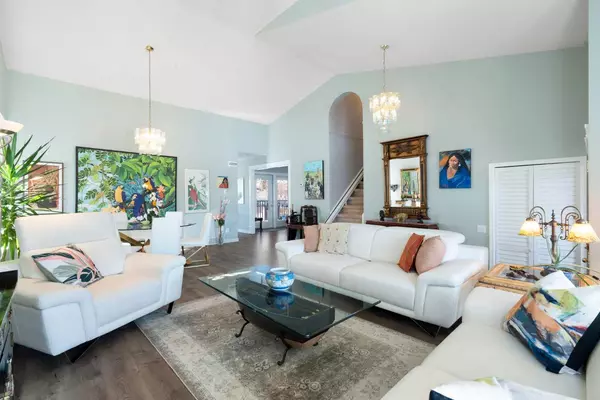$788,400
$799,900
1.4%For more information regarding the value of a property, please contact us for a free consultation.
4 Beds
4 Baths
1,964 SqFt
SOLD DATE : 03/30/2024
Key Details
Sold Price $788,400
Property Type Single Family Home
Sub Type Detached
Listing Status Sold
Purchase Type For Sale
Square Footage 1,964 sqft
Price per Sqft $401
Subdivision Waterstone
MLS® Listing ID A2116146
Sold Date 03/30/24
Style 2 Storey
Bedrooms 4
Full Baths 3
Half Baths 1
Originating Board Calgary
Year Built 1992
Annual Tax Amount $4,253
Tax Year 2023
Lot Size 9,719 Sqft
Acres 0.22
Property Description
SHOWHOME CONDITION! PRIME LOCATION. 2 GARAGES! Just steps to the Nose Creek pathway. Relax in your personal Private Retreat Oasis in this beautiful 2 St, Walkout, strategically located on MASSIVE 9700+ square foot PIE lot. Double attached garage with rough in for in-floor heating, PLUS heated Oversized garage/shop. PRIDE of Ownership is evident in this meticulously maintained, NON-smoking home. Form meets function seamlessly in almost 3000 square feet of luxury, well designed, well-lit living space. The soaring vaulted ceiling permit streams of natural LIGHT throughout. The spacious Great Room and adjacent dining area allows plenty of room for furniture arrangement & entertaining, Updated, well-equipped kitchen features ample cabinetry, induction stove, pantry and breakfast nook. Seamless connection to your Main floor family room where ambience is accented with a cozy Gas fireplace. Access to your deck with power awning + GAS Line makes BBQ easy, just great for those hot summer days. 2pc Powder Room plus laundry room. A handy mud room + access to heated double attached garage complete the main floor. Trendy wide plank vinyl flooring. The upper level boasts a HUGE PRIMARY bedroom featuring dual closets, 3pc Ensuite + 2 good sized bedrooms and 4 piece Main bathroom. The package is complete with a WALKOUT basement offering a continuum of abundant natural light, warm IN-FLOOR heating. Family Room with Roughed in wet bar + Large 4th bedroom + large den/studio, 3 Piece bathroom and utility/storage room. Perfect for multi-generational family or nanny. Enjoy the good life in your stunning, PRIVATE maturely LANDSCAPED backyard featuring a lovely Gazebo, Gas fueled firepit and underground sprinklers or take a quick walk down to the calming water. Plenty of parking with Oversized heated detached garage/mancave/workshop+ RV parking, well suited for additional vehicles. Recent UPDATES include: TRIPLE PANE windows, shingles, water heater, and refinished front deck. For your added convenience, Chairlifts are included for both upper and lower floor stairwells or may be removed. Excellent location, just steps away from Nose Creek and pathways. Walking distance to schools, Parks , Tennis Courts and Shopping! Enjoy the finest in your "City living in the Country" in this exceptional FAMILY HOME.
Location
State AB
County Airdrie
Zoning R-1
Direction SE
Rooms
Other Rooms 1
Basement Finished, Full, Walk-Out To Grade
Interior
Interior Features Ceiling Fan(s), Central Vacuum, High Ceilings, No Smoking Home, Pantry, Separate Entrance, Storage, Vaulted Ceiling(s), Vinyl Windows
Heating In Floor, Fireplace(s), Forced Air, Natural Gas
Cooling None
Flooring Carpet, Ceramic Tile, Vinyl
Fireplaces Number 1
Fireplaces Type Family Room, Gas, Glass Doors, Insert
Appliance Dishwasher, Electric Oven, Induction Cooktop, Microwave, Range Hood, Refrigerator, See Remarks, Washer/Dryer, Water Softener, Window Coverings
Laundry Laundry Room, Main Level
Exterior
Parking Features Additional Parking, Double Garage Attached, Double Garage Detached, Driveway, Garage Door Opener, Garage Faces Front, Garage Faces Rear, Heated Garage, Insulated, Off Street, Oversized
Garage Spaces 4.0
Garage Description Additional Parking, Double Garage Attached, Double Garage Detached, Driveway, Garage Door Opener, Garage Faces Front, Garage Faces Rear, Heated Garage, Insulated, Off Street, Oversized
Fence Fenced
Community Features Park, Playground, Schools Nearby, Shopping Nearby, Sidewalks, Street Lights, Tennis Court(s), Walking/Bike Paths
Roof Type Asphalt Shingle
Porch Awning(s), Deck, See Remarks
Lot Frontage 39.0
Exposure SE
Total Parking Spaces 7
Building
Lot Description Back Lane, Back Yard, Gazebo, Front Yard, Lawn, Landscaped, Level, Pie Shaped Lot, See Remarks
Building Description Stone,Stucco,Wood Frame, Heated double detached garage
Foundation Poured Concrete
Architectural Style 2 Storey
Level or Stories Two
Structure Type Stone,Stucco,Wood Frame
Others
Restrictions Utility Right Of Way
Tax ID 84588897
Ownership Private
Read Less Info
Want to know what your home might be worth? Contact us for a FREE valuation!

Our team is ready to help you sell your home for the highest possible price ASAP

"My job is to find and attract mastery-based agents to the office, protect the culture, and make sure everyone is happy! "







