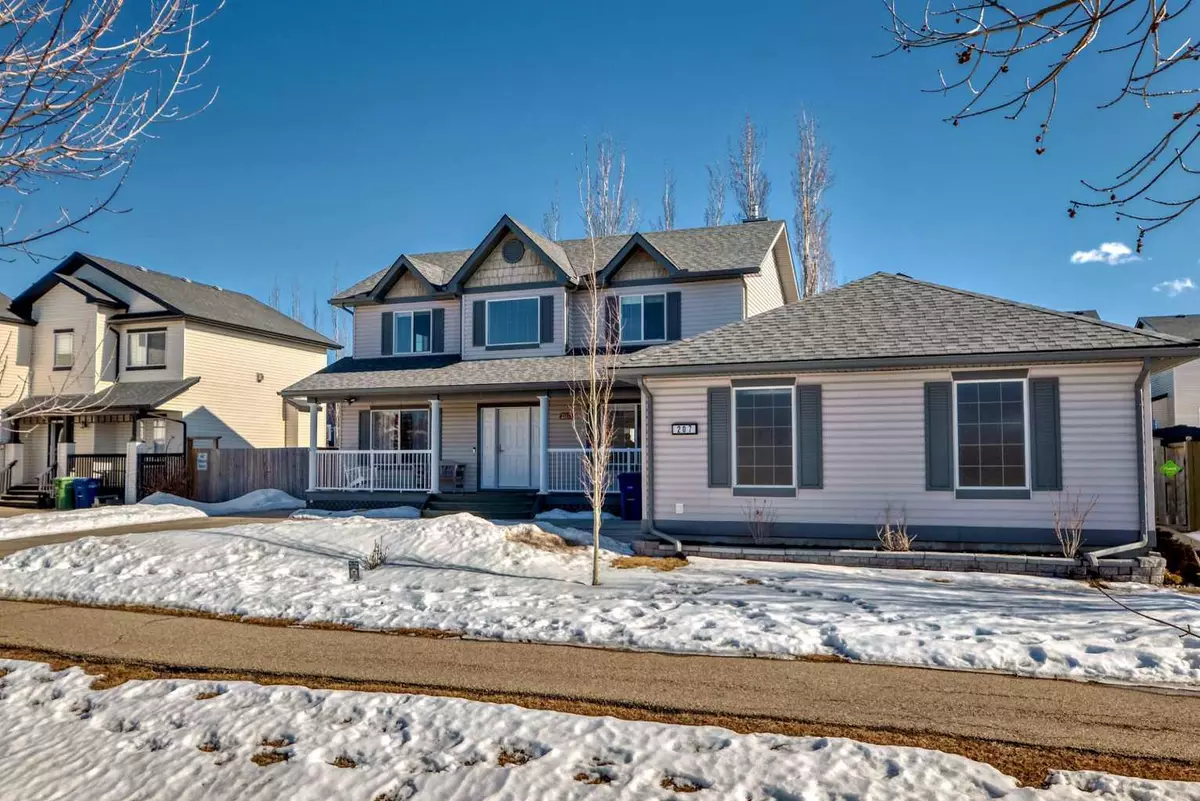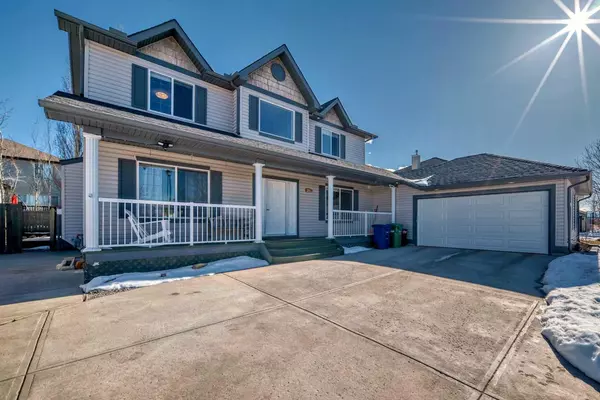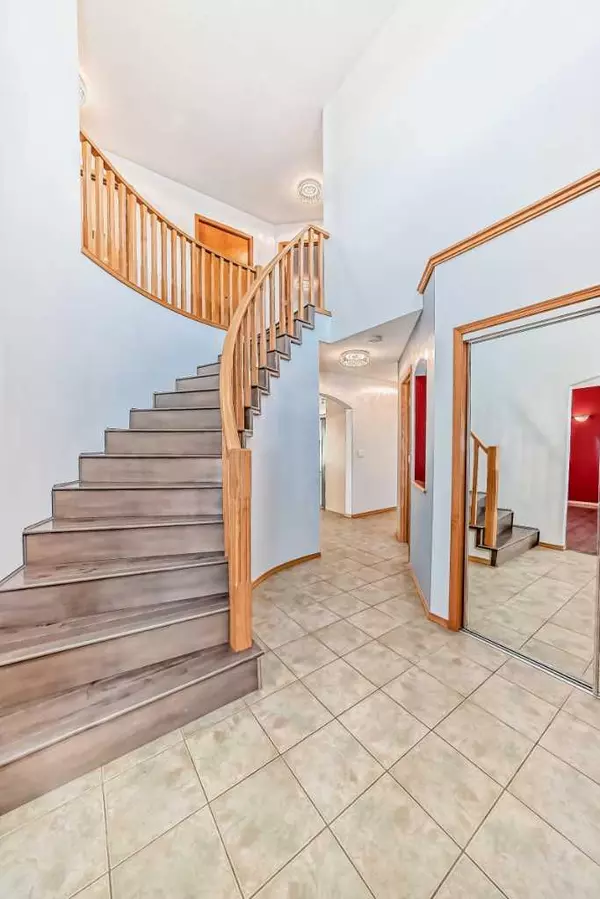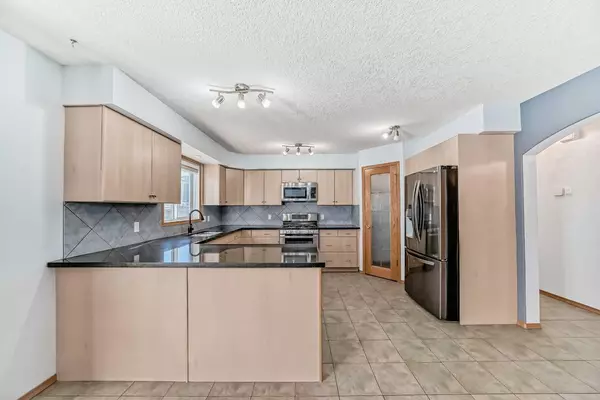$729,900
$729,900
For more information regarding the value of a property, please contact us for a free consultation.
6 Beds
4 Baths
2,341 SqFt
SOLD DATE : 03/30/2024
Key Details
Sold Price $729,900
Property Type Single Family Home
Sub Type Detached
Listing Status Sold
Purchase Type For Sale
Square Footage 2,341 sqft
Price per Sqft $311
Subdivision Canals
MLS® Listing ID A2114346
Sold Date 03/30/24
Style 2 Storey
Bedrooms 6
Full Baths 3
Half Baths 1
Originating Board Calgary
Year Built 2002
Annual Tax Amount $4,152
Tax Year 2023
Lot Size 7,500 Sqft
Acres 0.17
Property Description
Welcome to your new home situated in the highly sought-after CANALS of Airdrie. This 2-storey home offers more than 3,300 sqft of comfort and convenience, surrounded by an array of amenities. As you approach the curved driveway, a covered veranda beckons you inside. The spacious front entry impresses with a vaulted ceiling and striking CURVED STAIRCASE with HARDWOOD floors. The main floor boasts a functional layout, designed for entertaining and everyday living. The kitchen provides ample counter and cabinet space, GRANITE countertops, a full tile backsplash, a convenient corner PANTRY, a garburator, and stainless steel appliances - including a GAS RANGE! The living room offers the perfect space to unwind in front of the cozy natural GAS FIREPLACE. Adjacent to this, a bright dining area leads to the impressive 4-SEASON, SOUTH-FACING SUNROOM, ideal for you and your plants to enjoy sunshine year-round. Completing this level is a MAIN FLOOR BEDROOM, which can also be used as a home office. Around the corner is a powder room, and an ample laundry room / mud room leading to the OVERSIZED, INSULATED DOUBLE GARAGE. Upstairs, retreat to the enormous primary bedroom featuring a walk-in closet and a RENOVATED ENSUITE adorned with marble tile, quartz countertop, and WALK-IN SHOWER! Two additional generous bedrooms and another renovated 4pc bathroom, with JETTED TUB provide space and comfort for the whole family. The finished basement offers a large family room, two considerable-sized bedrooms, and yet another renovated 4pc bathroom. A utility room for storage and organization completes the area. Outside, the SOUTH-FACING MASSIVE YARD beckons with mature trees, a charming GAZEBO and a swing. Not to mention an EXPANSIVE DECK perfect for outdoor entertaining, garden boxes for green thumbs, storage sheds, and more, creating a private oasis for relaxation and enjoyment. Discover the charm of the community with its serene WALKING TRAILS along the picturesque canals, inviting PARKS, and convenient access to nearby schools and shopping centers. This move-in ready home combines elegance, comfort, and functionality, making it a must-see for any buyer. Don't miss your opportunity to make 207 Canoe Drive SW your new home sweet home!
Location
State AB
County Airdrie
Zoning DC-3
Direction NW
Rooms
Other Rooms 1
Basement Finished, Full
Interior
Interior Features Central Vacuum, Closet Organizers, Granite Counters, Jetted Tub, Kitchen Island, No Smoking Home, Pantry, Quartz Counters, See Remarks, Storage, Sump Pump(s), Vaulted Ceiling(s), Walk-In Closet(s)
Heating Electric, Forced Air, Natural Gas, Space Heater
Cooling Rough-In
Flooring Carpet, Hardwood, Tile
Fireplaces Number 1
Fireplaces Type Gas, Glass Doors, Living Room, Mantle, Tile
Appliance Dishwasher, Dryer, Garage Control(s), Garburator, Gas Range, Microwave Hood Fan, Refrigerator, Washer, Window Coverings
Laundry Laundry Room, Main Level
Exterior
Parking Features Double Garage Attached, Driveway, Garage Door Opener, Insulated, Oversized, RV Access/Parking
Garage Spaces 2.0
Garage Description Double Garage Attached, Driveway, Garage Door Opener, Insulated, Oversized, RV Access/Parking
Fence Fenced
Community Features Other, Park, Playground, Schools Nearby, Shopping Nearby, Sidewalks, Walking/Bike Paths
Roof Type Asphalt Shingle
Porch Deck, Front Porch, Glass Enclosed, Patio, Pergola
Lot Frontage 75.0
Total Parking Spaces 4
Building
Lot Description Back Yard, City Lot, Gazebo, Front Yard, Lawn, Garden, Landscaped, Private, Treed
Foundation Poured Concrete
Architectural Style 2 Storey
Level or Stories Two
Structure Type Vinyl Siding,Wood Frame
Others
Restrictions None Known
Tax ID 84593697
Ownership Private
Read Less Info
Want to know what your home might be worth? Contact us for a FREE valuation!

Our team is ready to help you sell your home for the highest possible price ASAP

"My job is to find and attract mastery-based agents to the office, protect the culture, and make sure everyone is happy! "







