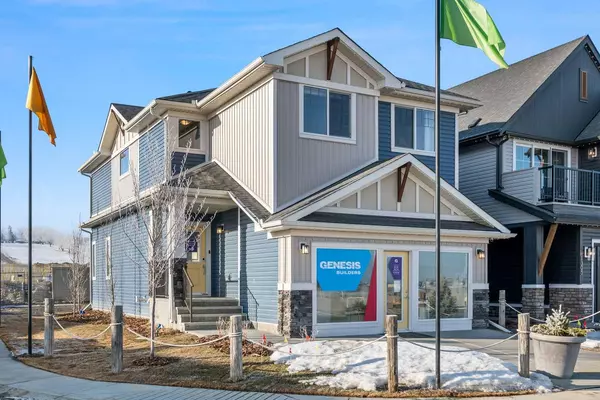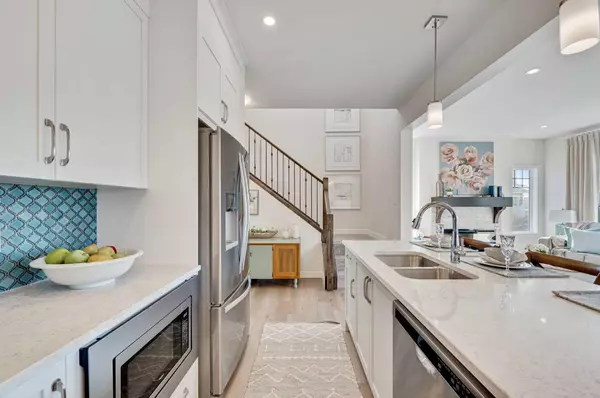$740,000
$749,900
1.3%For more information regarding the value of a property, please contact us for a free consultation.
4 Beds
4 Baths
2,071 SqFt
SOLD DATE : 03/30/2024
Key Details
Sold Price $740,000
Property Type Single Family Home
Sub Type Detached
Listing Status Sold
Purchase Type For Sale
Square Footage 2,071 sqft
Price per Sqft $357
Subdivision Bayview
MLS® Listing ID A2107312
Sold Date 03/30/24
Style 2 Storey
Bedrooms 4
Full Baths 3
Half Baths 1
Originating Board Calgary
Year Built 2022
Annual Tax Amount $4,494
Tax Year 2023
Lot Size 3,648 Sqft
Acres 0.08
Property Description
Welcome to this meticulously crafted, FULLY DEVELOPED 4-bedroom Genesis SHOWHOME on a coveted CORNER LOT in the family-friendly community of Bayview. Stepping inside, you'll be greeted by the warm ambiance of neutral tones and airy 9' ceilings. The luxury vinyl plank flooring guides you through the thoughtfully designed main floor, flooded with natural light from the additional windows with SOUTH exposure. The heart of the home is the UPGRADED chef's kitchen. Equipped with a gas range, floor-to-ceiling GLEAMING white cabinetry, and a beautiful tile backsplash in a vibrant pop of colour, the kitchen is as FUNCTIONAL as it is STYLISH. Quartz countertops provide ample workspace for meal preparation, while stainless steel appliances add a touch of modern sophistication. The OPEN-CONCEPT living area offers a generous dining room, which is open to the living room and provides access to the WEST backyard, where you will enjoy sunny evenings and BEAUTIFUL sunsets. Complimenting the main floor is a powder room, a convenient walk-through-pantry from the mudroom, which is equipped with handy built-ins and located off your double attached garage. Venturing upstairs, a central bonus room greets you and separates the primary bedroom from the second and third bedrooms. The primary bedroom is a SPACIOUS RETREAT with an ENSUITE bathroom with double sinks, a soaker tub, an OVERSIZED stand-alone shower with floor-to-ceiling tile, and a large WALK-IN-CLOSET. It's the PERFECT place to unwind at the end of the day. The second and third bedrooms are generous in size and function perfectly for the kids. A beautifully finished full bathroom and a laundry room with a wash sink complete this floor. Head downstairs to the BUILDER-DEVELOPED BASEMENT, where the family can enjoy time together. It offers a great recreational space, a FOURTH BEDROOM, a full bathroom, and a WET BAR! Take advantage of the RARE OPPORTUNITY to own a show home and see all the wonderful features this home and community offers.
Location
State AB
County Airdrie
Zoning R2
Direction E
Rooms
Other Rooms 1
Basement Finished, Full
Interior
Interior Features Built-in Features, Double Vanity, High Ceilings, Kitchen Island, Open Floorplan, Pantry, Quartz Counters, Storage, Tray Ceiling(s), Vinyl Windows, Wet Bar
Heating Forced Air
Cooling None
Flooring Carpet, Tile, Vinyl Plank
Fireplaces Number 1
Fireplaces Type Electric
Appliance Dishwasher, Gas Range, Microwave, Refrigerator, Washer/Dryer
Laundry Laundry Room, Upper Level
Exterior
Parking Features Double Garage Attached
Garage Spaces 2.0
Garage Description Double Garage Attached
Fence Partial
Community Features Park, Playground, Schools Nearby, Shopping Nearby, Sidewalks, Street Lights, Tennis Court(s), Walking/Bike Paths
Roof Type Asphalt Shingle
Porch Deck
Lot Frontage 38.0
Total Parking Spaces 4
Building
Lot Description Corner Lot
Foundation Poured Concrete
Architectural Style 2 Storey
Level or Stories Two
Structure Type Vinyl Siding,Wood Frame
New Construction 1
Others
Restrictions Restrictive Covenant,Utility Right Of Way
Tax ID 84587116
Ownership Private
Read Less Info
Want to know what your home might be worth? Contact us for a FREE valuation!

Our team is ready to help you sell your home for the highest possible price ASAP

"My job is to find and attract mastery-based agents to the office, protect the culture, and make sure everyone is happy! "







