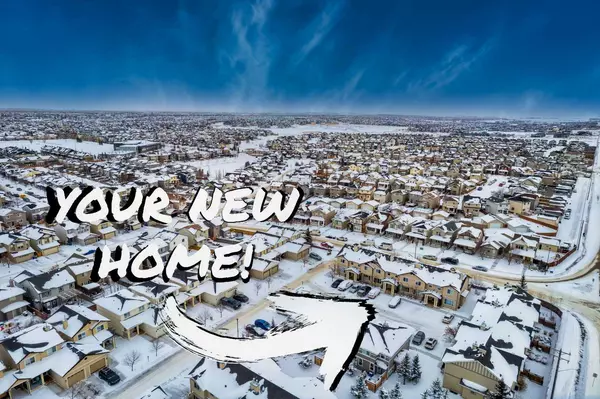$425,000
$430,000
1.2%For more information regarding the value of a property, please contact us for a free consultation.
3 Beds
3 Baths
1,351 SqFt
SOLD DATE : 03/29/2024
Key Details
Sold Price $425,000
Property Type Townhouse
Sub Type Row/Townhouse
Listing Status Sold
Purchase Type For Sale
Square Footage 1,351 sqft
Price per Sqft $314
Subdivision Sagewood
MLS® Listing ID A2110406
Sold Date 03/29/24
Style 2 Storey
Bedrooms 3
Full Baths 2
Half Baths 1
Condo Fees $332
Originating Board Calgary
Year Built 2007
Annual Tax Amount $1,795
Tax Year 2023
Lot Size 1,181 Sqft
Acres 0.03
Property Description
Welcome to your new home in Sagewood, Airdrie! This stunning 3-bedroom, 2.5-bathroom townhouse boasts over 1840 sq ft of living space, providing a perfect fusion of comfort, convenience, and modernity. As you step inside, a charming sitting room welcomes you, complete with a built-in TV cabinet for your
entertainment needs. Throughout the main floor, beautiful hardwood floors lead you to the heart of the home: the open concept kitchen. With sleek granite countertops, a custom made wine rack, stainless steel appliances, and a spacious dining area, this kitchen is a culinary enthusiast's dream. Adjacent, the
family room beckons with its warm fireplace and easy access to the south-facing yard, ideal for relaxation or entertaining guests. Upstairs, the primary suite offers a private sanctuary with a
newly renovated 3-piece ensuite bathroom featuring quartz countertops. Two additional generously sized bedrooms share a beautifully renovated bathroom. The fully developed basement adds versatility, offering space for both work and play, with room for an office and gym area, alongside a large separate laundry/storage room. Conveniently located in the vibrant Sagewood community, this townhouse is close to amenities, shopping centers, dining establishments, schools, and parks. Quick access to 24
Street ensures easy travel to Calgary and around Airdrie, making commuting a breeze. With 2 titled parking stalls right in front, don't miss this chance to experience luxurious living in Sagewood. Schedule a showing today and discover your dream home!
Location
State AB
County Airdrie
Zoning R2-T
Direction N
Rooms
Other Rooms 1
Basement Finished, Full
Interior
Interior Features Breakfast Bar, Pantry
Heating Forced Air
Cooling None
Flooring Carpet, Hardwood, Laminate
Fireplaces Number 1
Fireplaces Type Electric
Appliance Dishwasher, Electric Oven, Range Hood, Refrigerator, Washer/Dryer
Laundry In Basement
Exterior
Parking Features Stall, Titled
Garage Description Stall, Titled
Fence Partial
Community Features Park, Playground, Schools Nearby, Shopping Nearby
Amenities Available Visitor Parking
Roof Type Asphalt Shingle
Porch Patio
Lot Frontage 19.75
Exposure N,S
Total Parking Spaces 2
Building
Lot Description See Remarks
Foundation Poured Concrete
Architectural Style 2 Storey
Level or Stories Two
Structure Type Vinyl Siding,Wood Frame
Others
HOA Fee Include Insurance,Professional Management,Reserve Fund Contributions,Snow Removal,Trash
Restrictions Restrictive Covenant
Tax ID 84589773
Ownership Private
Pets Allowed Restrictions
Read Less Info
Want to know what your home might be worth? Contact us for a FREE valuation!

Our team is ready to help you sell your home for the highest possible price ASAP

"My job is to find and attract mastery-based agents to the office, protect the culture, and make sure everyone is happy! "







