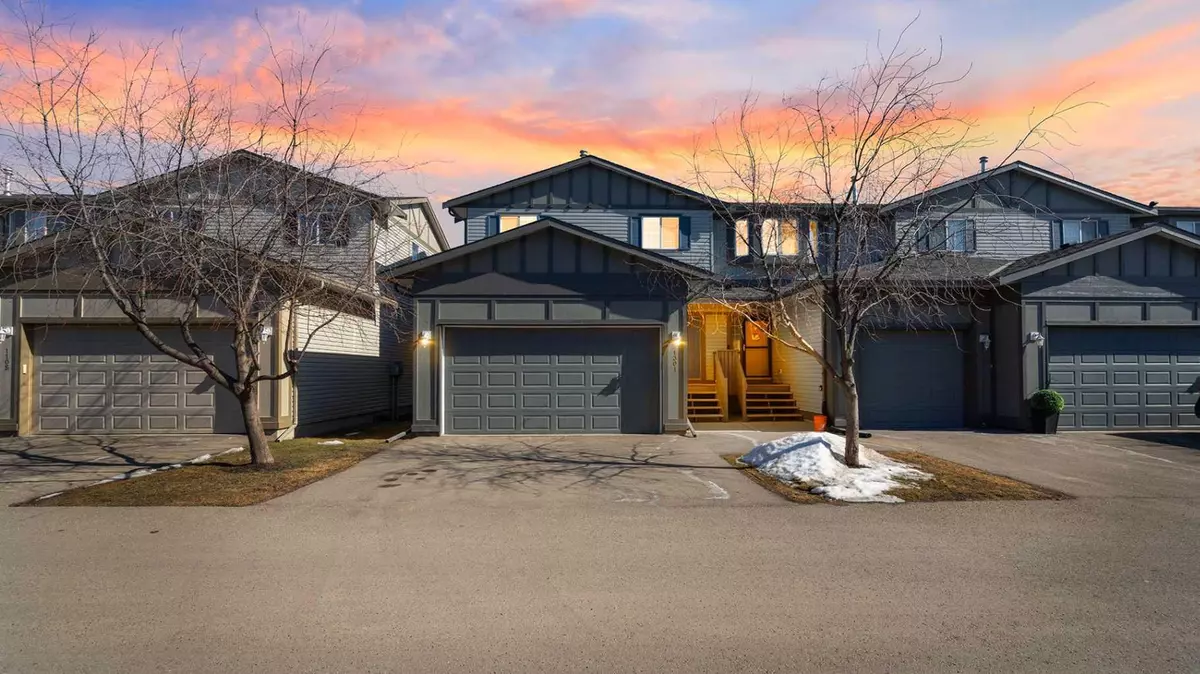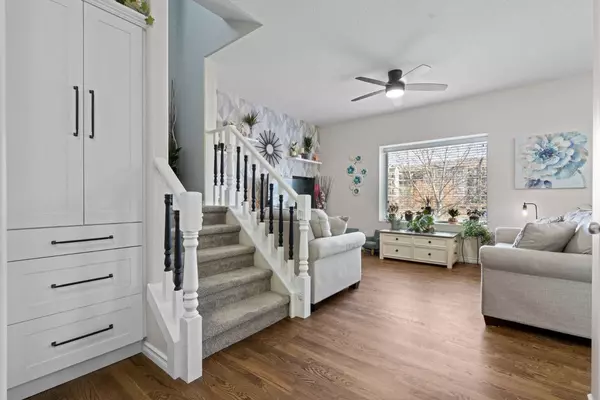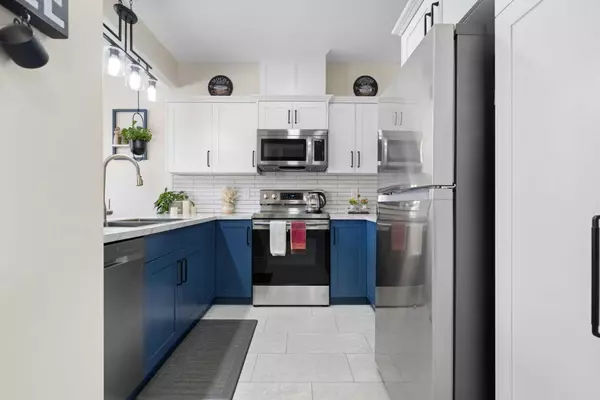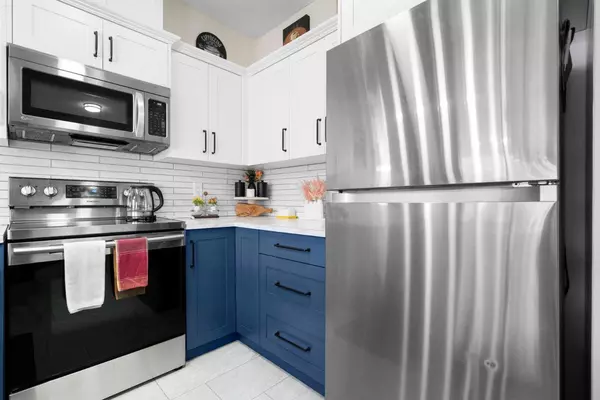$465,000
$450,000
3.3%For more information regarding the value of a property, please contact us for a free consultation.
3 Beds
4 Baths
1,497 SqFt
SOLD DATE : 03/28/2024
Key Details
Sold Price $465,000
Property Type Townhouse
Sub Type Row/Townhouse
Listing Status Sold
Purchase Type For Sale
Square Footage 1,497 sqft
Price per Sqft $310
Subdivision Willowbrook
MLS® Listing ID A2114656
Sold Date 03/28/24
Style 2 Storey
Bedrooms 3
Full Baths 2
Half Baths 2
Condo Fees $394
Originating Board Calgary
Year Built 2003
Annual Tax Amount $2,250
Tax Year 2023
Lot Size 1,321 Sqft
Acres 0.03
Property Description
Fantastic Opportunity in Willowbrook! Welcome to this stunning end unit 2-storey townhome, boasting an inviting open-concept main floor plan and over 1,905 SqFt of developed living space. This exceptional property offers 3 bedrooms, 2 full bathrooms, and 2 half bathrooms which have all been recently UPDATED. Step into the main floor where you'll find a charming kitchen adorned with stainless steel appliances, custom cabinetry providing LOADS of cupboard space, and a large amount of counter space. Adjacent is a well-appointed dining area with patio doors leading to an east-facing patio, offering picturesque views of the pathway and creek. The sun-drenched living room is illuminated with abundant natural light pouring through huge windows, highlighting a perfect space for entertaining your friends and family. Completing the main floor is a welcoming front entry foyer with a convenient powder room. Ascend to the upper level to discover a spacious primary bedroom featuring a large walk-in closet and a luxurious 4-piece en-suite bathroom. Additionally, there are two more generously sized bedrooms, a loft area perfect for a home office, and a second 4-piece bathroom. The fully finished basement adds to the allure of this home, offering a sizeable rec space/family room, an additional bathroom, and a spacious laundry room. Plus, the double attached garage is equipped with shelves for extra storage and a workshop area. Outside, both the front and back yard have been professionally landscaped, providing a serene outdoor oasis. Conveniently located just steps away from schools, shopping centers, restaurants, coffee shops, green space trails, and much more. Don't miss out on this incredible opportunity! Call now to schedule your private viewing.
Location
State AB
County Airdrie
Zoning R2-T
Direction W
Rooms
Other Rooms 1
Basement Finished, Full
Interior
Interior Features No Smoking Home, See Remarks
Heating Forced Air, Natural Gas
Cooling None
Flooring Carpet, Hardwood, Linoleum, Tile
Appliance Dishwasher, Dryer, Electric Stove, Garage Control(s), Microwave Hood Fan, Refrigerator, Washer, Window Coverings
Laundry Laundry Room, Lower Level
Exterior
Parking Features Double Garage Attached
Garage Spaces 2.0
Garage Description Double Garage Attached
Fence Partial
Community Features Golf, Playground, Schools Nearby, Shopping Nearby
Amenities Available None
Roof Type Asphalt Shingle
Porch Deck, Porch
Exposure W
Total Parking Spaces 4
Building
Lot Description Back Yard, Backs on to Park/Green Space, Landscaped, Rectangular Lot
Foundation Poured Concrete
Architectural Style 2 Storey
Level or Stories Two
Structure Type Vinyl Siding,Wood Frame
Others
HOA Fee Include Amenities of HOA/Condo,Common Area Maintenance,Insurance,Professional Management,Reserve Fund Contributions
Restrictions Utility Right Of Way
Tax ID 84597361
Ownership Private
Pets Allowed Restrictions, Yes
Read Less Info
Want to know what your home might be worth? Contact us for a FREE valuation!

Our team is ready to help you sell your home for the highest possible price ASAP

"My job is to find and attract mastery-based agents to the office, protect the culture, and make sure everyone is happy! "







