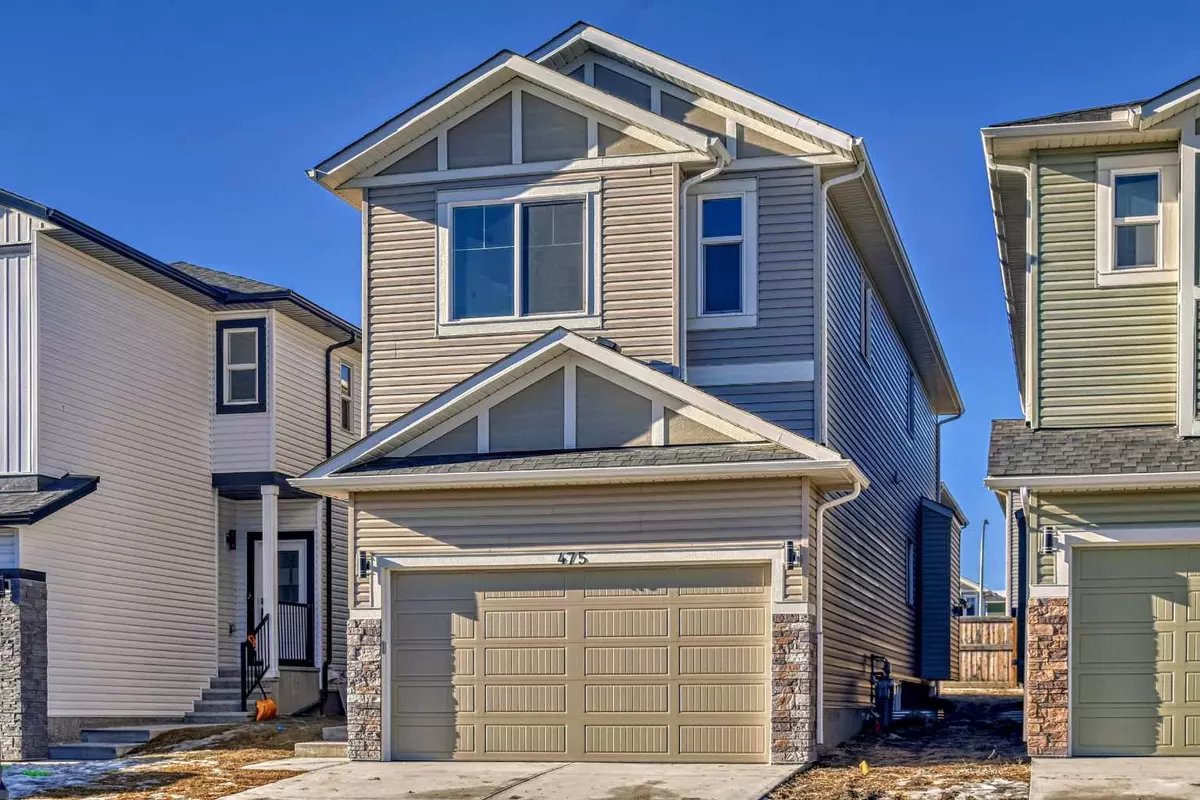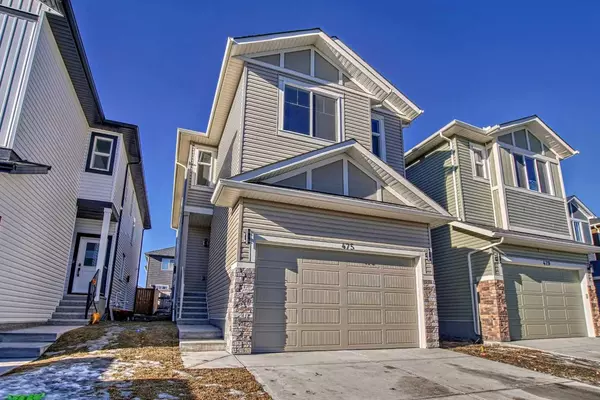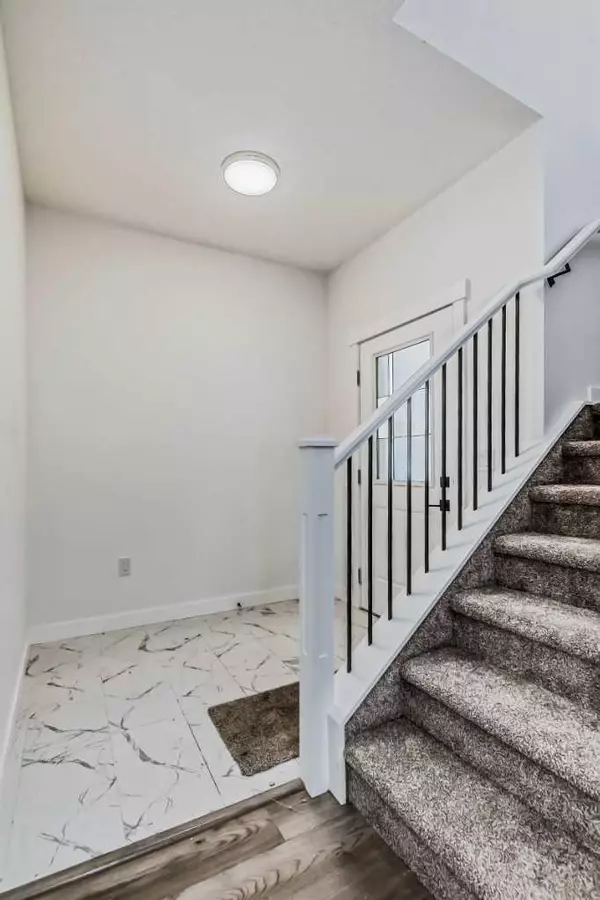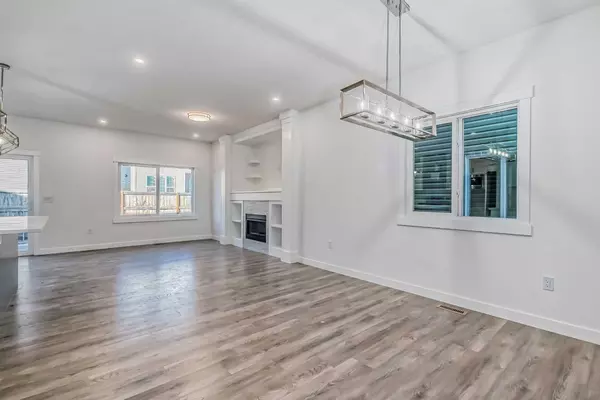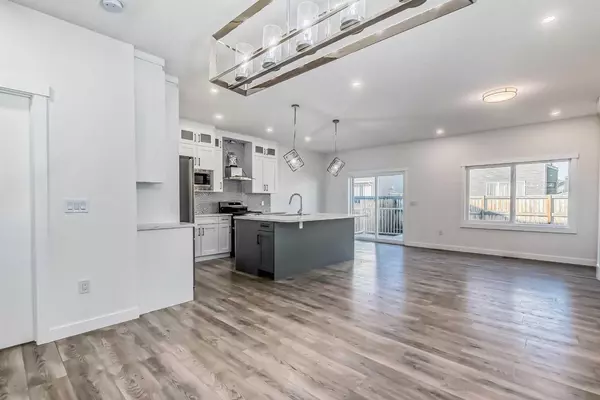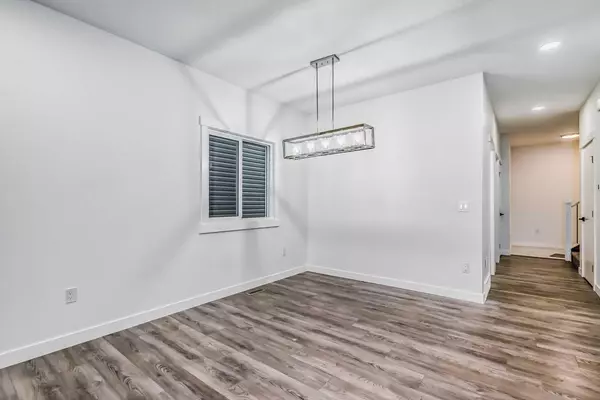$697,000
$714,900
2.5%For more information regarding the value of a property, please contact us for a free consultation.
4 Beds
4 Baths
2,250 SqFt
SOLD DATE : 03/27/2024
Key Details
Sold Price $697,000
Property Type Single Family Home
Sub Type Detached
Listing Status Sold
Purchase Type For Sale
Square Footage 2,250 sqft
Price per Sqft $309
Subdivision Bayview
MLS® Listing ID A2104989
Sold Date 03/27/24
Style 2 Storey
Bedrooms 4
Full Baths 4
Originating Board Calgary
Year Built 2023
Annual Tax Amount $2,585
Tax Year 2022
Lot Size 3,292 Sqft
Acres 0.08
Property Description
NEW BUILD | 4-bedroom, 4-bathroom | Over 2200 SQFT of living space | Separate Side Entrance | Welcome to 475 Bayview Way SW. This home is great for families, first-time homebuyers, and investors alike to discover the pinnacle of suburban living, accommodating a growing family with ease or providing ample space for a savvy investor looking to expand their portfolio. The home’s heart is its gourmet kitchen, complete with pristine quartz countertops and top-of-the-range stainless steel appliances, set against a backdrop of 9 FT high ceilings throughout that add an air of grandeur. Upstairs, a spacious bonus room offers a flexible area perfect for a home theatre, a playroom for the little ones, or a quiet study. As you walkthrough the hallway you will be greeted with 2 master-bedrooms, with their own ensuite bathrooms, and 2 decent sized bedrooms with a shared 4 pc bathroom. The thoughtful addition of MDF shelves in the closets marries functionality with style, ensuring your storage solutions are both elegant and efficient. A double car attached garage provides a secure and convenient space for your vehicles, while an additional three parking spaces ensure ample room for guests or additional family cars. A separate entrance to the basement is a blank canvas for you to design, to accommodate your own needs. The tranquil community setting is the cherry on top, with playgrounds, a shopping centre, and reputable schools all within close proximity, ensuring that everything you need is just a stone's throw away. This home was thoughtfully designed by Mighty Homes, step into a life of comfort and convenience at 475 Bayview Way, where every detail has been crafted with you in mind. Your future home awaits.
Location
State AB
County Airdrie
Zoning R1-U
Direction E
Rooms
Other Rooms 1
Basement Separate/Exterior Entry, Full, Unfinished
Interior
Interior Features Built-in Features, Chandelier, Closet Organizers, High Ceilings, Jetted Tub, Open Floorplan, Pantry, Quartz Counters
Heating Forced Air, Natural Gas
Cooling None
Flooring Ceramic Tile, Laminate
Fireplaces Number 1
Fireplaces Type Family Room, Gas
Appliance Dishwasher, Gas Range, Microwave, Range Hood, Refrigerator
Laundry Upper Level
Exterior
Parking Features Double Garage Attached
Garage Spaces 2.0
Garage Description Double Garage Attached
Fence None
Community Features Playground, Schools Nearby, Shopping Nearby, Sidewalks, Walking/Bike Paths
Roof Type Asphalt Shingle
Porch Deck, Front Porch
Lot Frontage 30.34
Exposure E
Total Parking Spaces 5
Building
Lot Description Back Yard, Rectangular Lot
Foundation Poured Concrete
Architectural Style 2 Storey
Level or Stories Two
Structure Type Stone,Vinyl Siding,Wood Frame
New Construction 1
Others
Restrictions Restrictive Covenant-Building Design/Size,Utility Right Of Way
Tax ID 84586966
Ownership Private
Read Less Info
Want to know what your home might be worth? Contact us for a FREE valuation!

Our team is ready to help you sell your home for the highest possible price ASAP

"My job is to find and attract mastery-based agents to the office, protect the culture, and make sure everyone is happy! "


