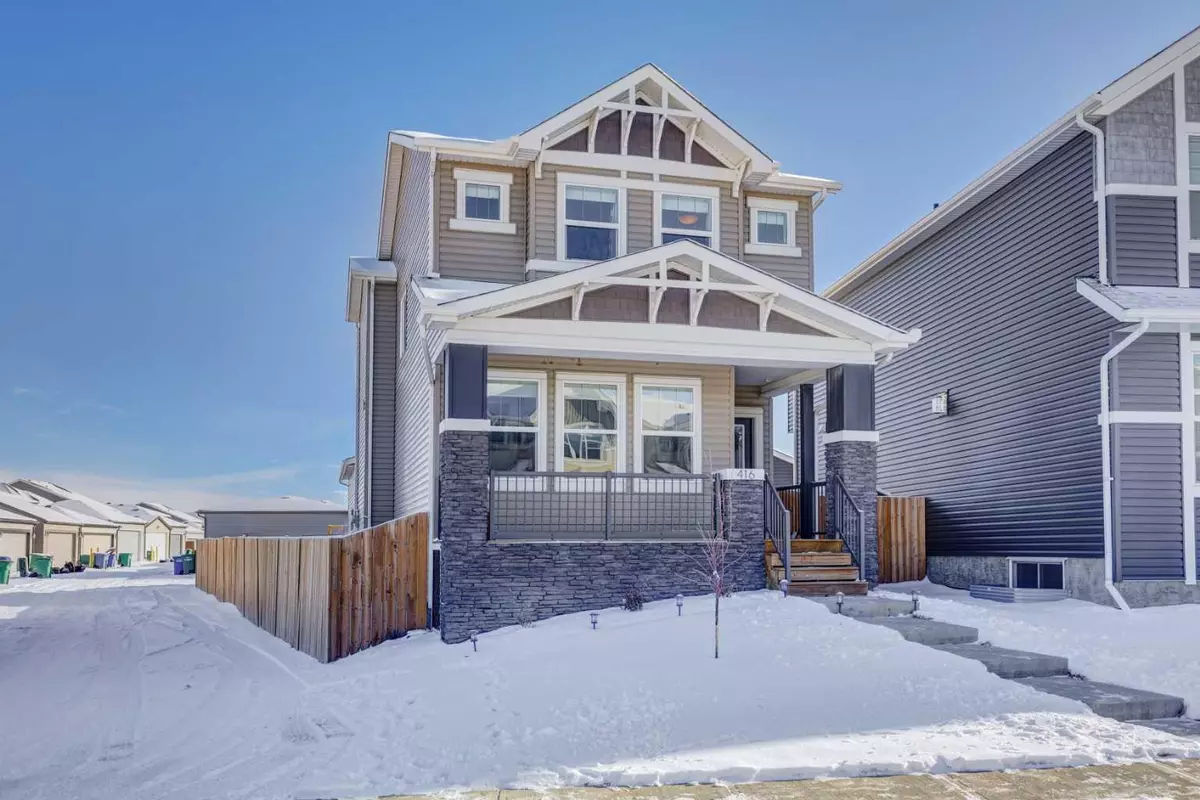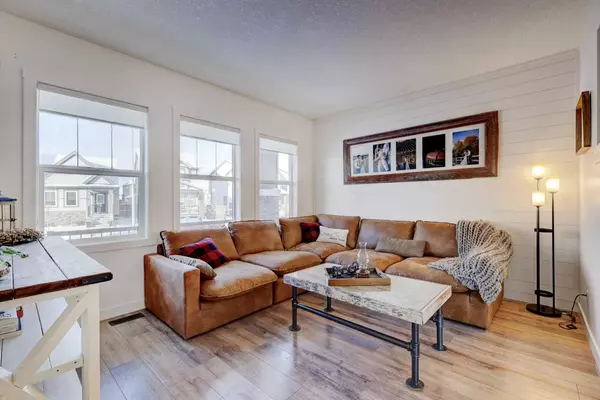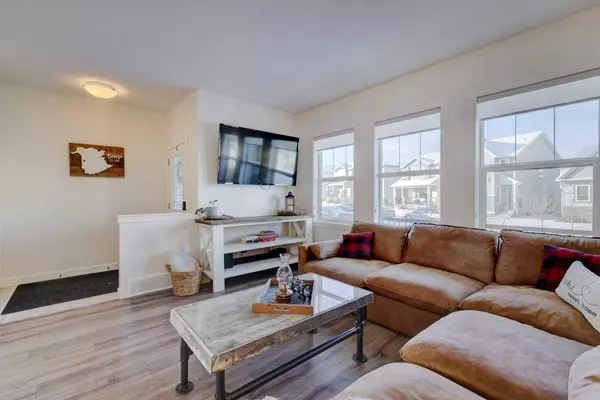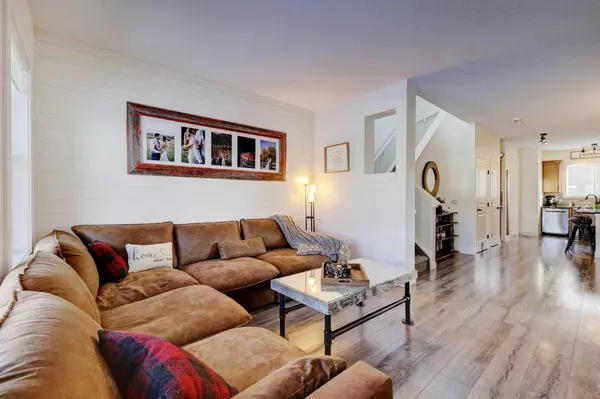$620,000
$615,000
0.8%For more information regarding the value of a property, please contact us for a free consultation.
4 Beds
4 Baths
1,543 SqFt
SOLD DATE : 03/27/2024
Key Details
Sold Price $620,000
Property Type Single Family Home
Sub Type Detached
Listing Status Sold
Purchase Type For Sale
Square Footage 1,543 sqft
Price per Sqft $401
Subdivision Hillcrest
MLS® Listing ID A2105603
Sold Date 03/27/24
Style 2 Storey
Bedrooms 4
Full Baths 3
Half Baths 1
Originating Board Calgary
Year Built 2017
Annual Tax Amount $3,402
Tax Year 2023
Lot Size 4,112 Sqft
Acres 0.09
Property Description
Ready to fall in love with 416 Hillcrest Manor SW? Every thoughtful detail was accounted for in this FULLY FINISHED 4 Bedroom home, with OVER 2,200 sq ft of immaculate living space, and a 23 x 21 DOUBLE DETACHED SHOP with ALL the bells & whistles! This corner lot boasts curb appeal w/ landscaping and concrete stairs that lead to the stone surrounded COVERED FRONT PORCH. The tiled Foyer w/ an organized closet welcomes you inside, overlooking the OPEN CONCEPT 9’ main floor that’s flooded w/ sunshine through the big windows, highlighting the shiplap feature wall in the Living Room, and the durable LAMINATE FLOORS that flow throughout. A fantastic sized Dining Nook makes for easy entertaining, just off the gourmet inspired Kitchen! “WOW” comes to mind as you admire this Kitchen.. featuring an abundance of rich cabinetry, GRANITE COUNTERS, a huge eat-up KITCHEN ISLAND w/ added storage beneath, STAINLESS APPLIANCES inclusive of the Chef’s favorite - GAS STOVE, a CORNER PANTRY, and a window above your Kitchen sink. Off the Kitchen is a convenient utility closet, Mudroom w/ access to your back deck w/ additional closet space, and a tiled 2-pc Bathroom w/ pedestal sink. Upstairs is a luxurious Primary Suite hosting a WALK-IN CLOSET and 3-pc Ensuite w/ an extended granite counter, private water closet w/ pocket door, and WALK-IN 3-pc dual head shower w/ a bench, encompassed in tile. The 2nd & 3rd spacious Bedrooms both host closets and big windows, and are tucked down the hall for added privacy. A shared 4-pc Bathroom, Linen Closet, and UPPER LEVEL LAUNDRY complete the upstairs. In the recently developed and fully-permitted Basement you will instantly appreciate the thoughtful use of space! Boasting a massive Rec Room w/ modern LUXURY VINYL PLANK FLOORS and plumbing for a future Bar, dimmable recessed lighting to set the mood, a huge carpeted Bedroom w/ a trendy barn door and closet, and a magazine worthy 4-pc Bathroom. Outside in the FULLY FENCED & LANDSCAPED BACKYARD is a 2-tier large deck w/ GAS LINE for BBQ, a patio, garden beds, AND wiring for your future Hot Tub. Ready to be in AWE? Wait until you see this INCREDIBLE DOUBLE DETACHED 23 x 21 GARAGE - w/ 12 ft ceilings, a 10 x 16 industrial door, attic style trusses, RADIANT HEAT, and fully wired for internet w/ loads of plugs & 60 AMP service. This unbeatable home also has CENTRAL AIR CONDITIONING, and sits on a CORNER LOT in the highly sought-after community of Hillcrest, just steps from lush greenspaces and walking paths, playgrounds, schools, and all the best of Airdrie’s amenities. Schedule your private viewing before someone else snags the opportunity to call this HOME!
Location
State AB
County Airdrie
Zoning R1-L
Direction W
Rooms
Other Rooms 1
Basement Finished, Full
Interior
Interior Features Built-in Features, Granite Counters, Kitchen Island, Open Floorplan, Pantry, Recessed Lighting, Storage, Walk-In Closet(s)
Heating Forced Air
Cooling Central Air
Flooring Carpet, Ceramic Tile, Laminate, Vinyl
Appliance Central Air Conditioner, Dishwasher, Dryer, Garage Control(s), Garburator, Gas Stove, Microwave Hood Fan, Refrigerator, Washer, Window Coverings
Laundry Laundry Room, Upper Level
Exterior
Parking Features Double Garage Detached, Garage Faces Rear, Heated Garage
Garage Spaces 2.0
Garage Description Double Garage Detached, Garage Faces Rear, Heated Garage
Fence Fenced
Community Features Park, Playground, Schools Nearby, Shopping Nearby, Sidewalks, Street Lights, Walking/Bike Paths
Roof Type Asphalt Shingle
Porch Deck, Front Porch
Lot Frontage 24.97
Total Parking Spaces 2
Building
Lot Description Back Lane, City Lot, Front Yard, No Neighbours Behind, Landscaped, Private
Foundation Poured Concrete
Architectural Style 2 Storey
Level or Stories Two
Structure Type Stone,Vinyl Siding,Wood Frame
Others
Restrictions Airspace Restriction,Restrictive Covenant
Tax ID 84595976
Ownership Private
Read Less Info
Want to know what your home might be worth? Contact us for a FREE valuation!

Our team is ready to help you sell your home for the highest possible price ASAP

"My job is to find and attract mastery-based agents to the office, protect the culture, and make sure everyone is happy! "







