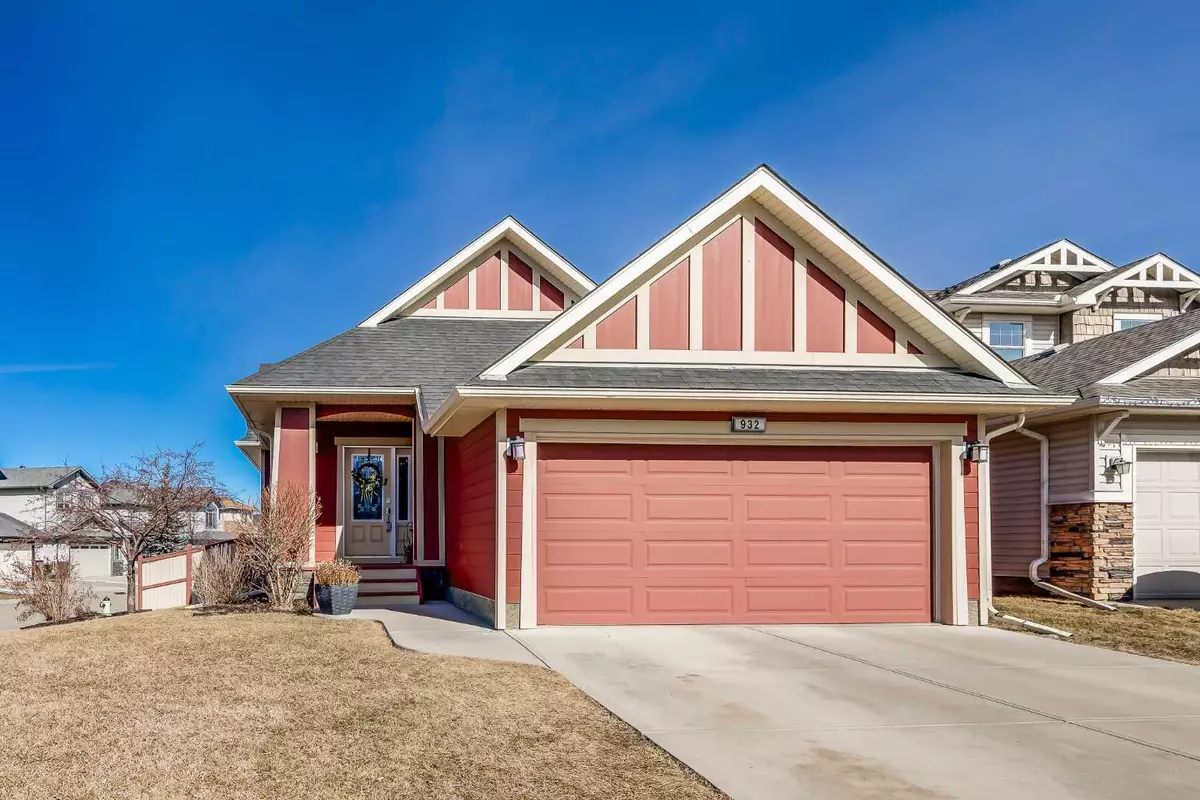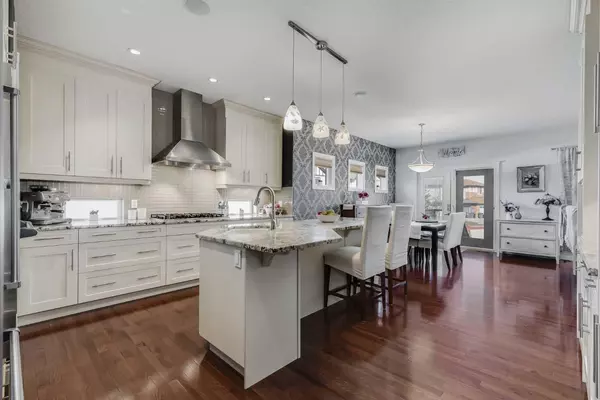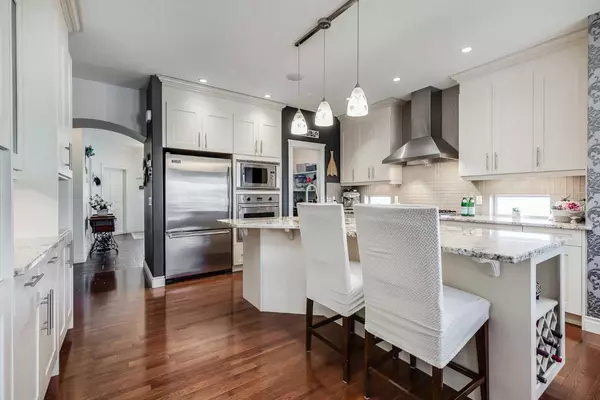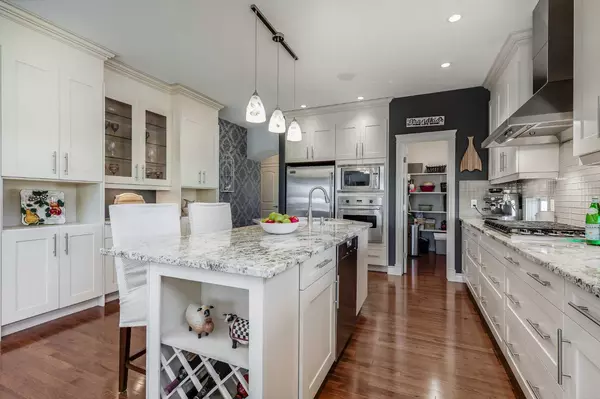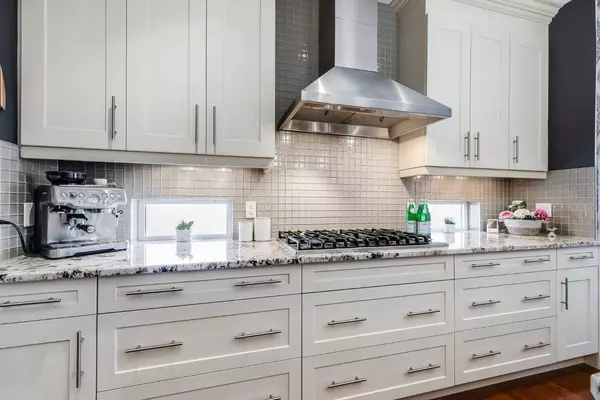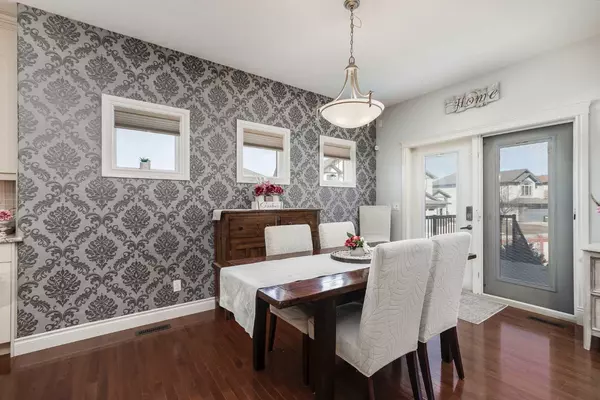$740,000
$739,900
For more information regarding the value of a property, please contact us for a free consultation.
3 Beds
3 Baths
1,325 SqFt
SOLD DATE : 03/23/2024
Key Details
Sold Price $740,000
Property Type Single Family Home
Sub Type Detached
Listing Status Sold
Purchase Type For Sale
Square Footage 1,325 sqft
Price per Sqft $558
Subdivision Prairie Springs
MLS® Listing ID A2114556
Sold Date 03/23/24
Style Bungalow
Bedrooms 3
Full Baths 2
Half Baths 1
Originating Board Calgary
Year Built 2009
Annual Tax Amount $4,212
Tax Year 2023
Lot Size 7,083 Sqft
Acres 0.16
Property Description
**OPEN HOUSE - Saturday March 16 - 1-3pm*** Welcome home to this impressive, fully finished BUNGALOW on a corner lot in Prairie Springs! This beautiful home with over 2400 sq ft of developed space is sure to impress!! From the wide open front entrance you are bathed in light from the large windows! The custom upgraded kitchen is a chef's DREAM!! You will LOVE the upgraded luxury VIKING and Miele appliances, gas cooktop, and the extensive cabinets including a full bank of drawers to store all of your kitchenware with EASE!!! The massive island is a bonus for entertaining and the granite counter tops are stunning! The large walk in pantry adds to the already spectacular storage! Through the kitchen area is an oversized dining area and spacious living room with gas fireplace. The doors off the dining area lead to the huge backyard complete with stamped concrete pad, beautiful gazebo and gas line to the deck! Note the RV parking behind the garage as an ADDED BONUS!! No more paying storage for your RV!! The entire main floor is wired with a Sonos sound system - including speakers on the back deck!! Finishing off the main floor is a huge master bedroom with four piece ensuite and large walk-in closet with built-ins; a powder room; and a main floor laundry room with storage closet as an added perk! On the lower level, you will find a large entertainment room complete with home theater (projector, screen and sound system stay!!), another spacious area that can be used as an office or games/crafting area; two large bedrooms (one with murphy bed that stays) and a beautiful bathroom! The entire basement along with master bathroom and entrances are all connected to a five zoned "in floor heating" system! You will notice the warm basement floors immediately! PLUS, this home has Air Conditioning so you will be comfortable no matter what weather Mother Nature throws our way! Some additional items to note on this exceptional home are: Hardie Board siding exterior; double attached HEATED garage, newer paint on main floor, and monitored alarm system (w/ contract) that is connected to all doors, and thermostats!! This house really does have EVERYTHING and is sure to go quickly! Make sure you book your private showing before it is GONE!
Location
State AB
County Airdrie
Zoning R1
Direction S
Rooms
Other Rooms 1
Basement Finished, Full
Interior
Interior Features Breakfast Bar, Ceiling Fan(s), Closet Organizers, Double Vanity, Kitchen Island, No Animal Home, No Smoking Home, Open Floorplan, Pantry, Smart Home, Storage, Vinyl Windows, Walk-In Closet(s), Wired for Sound
Heating Boiler, In Floor, Forced Air, Natural Gas
Cooling Central Air
Flooring Carpet, Ceramic Tile, Hardwood
Fireplaces Number 1
Fireplaces Type Family Room, Gas
Appliance Built-In Oven, Central Air Conditioner, Dishwasher, Garage Control(s), Gas Cooktop, Microwave, Range Hood, Refrigerator, Washer/Dryer, Window Coverings
Laundry Main Level
Exterior
Parking Features Double Garage Attached
Garage Spaces 2.0
Garage Description Double Garage Attached
Fence Fenced
Community Features Park, Playground, Schools Nearby, Shopping Nearby, Sidewalks, Street Lights, Walking/Bike Paths
Roof Type Asphalt Shingle
Porch Deck
Lot Frontage 84.35
Exposure S
Total Parking Spaces 4
Building
Lot Description Corner Lot
Foundation Poured Concrete
Architectural Style Bungalow
Level or Stories One
Structure Type Cement Fiber Board,Wood Frame
Others
Restrictions None Known
Tax ID 84579186
Ownership Private
Read Less Info
Want to know what your home might be worth? Contact us for a FREE valuation!

Our team is ready to help you sell your home for the highest possible price ASAP

"My job is to find and attract mastery-based agents to the office, protect the culture, and make sure everyone is happy! "


