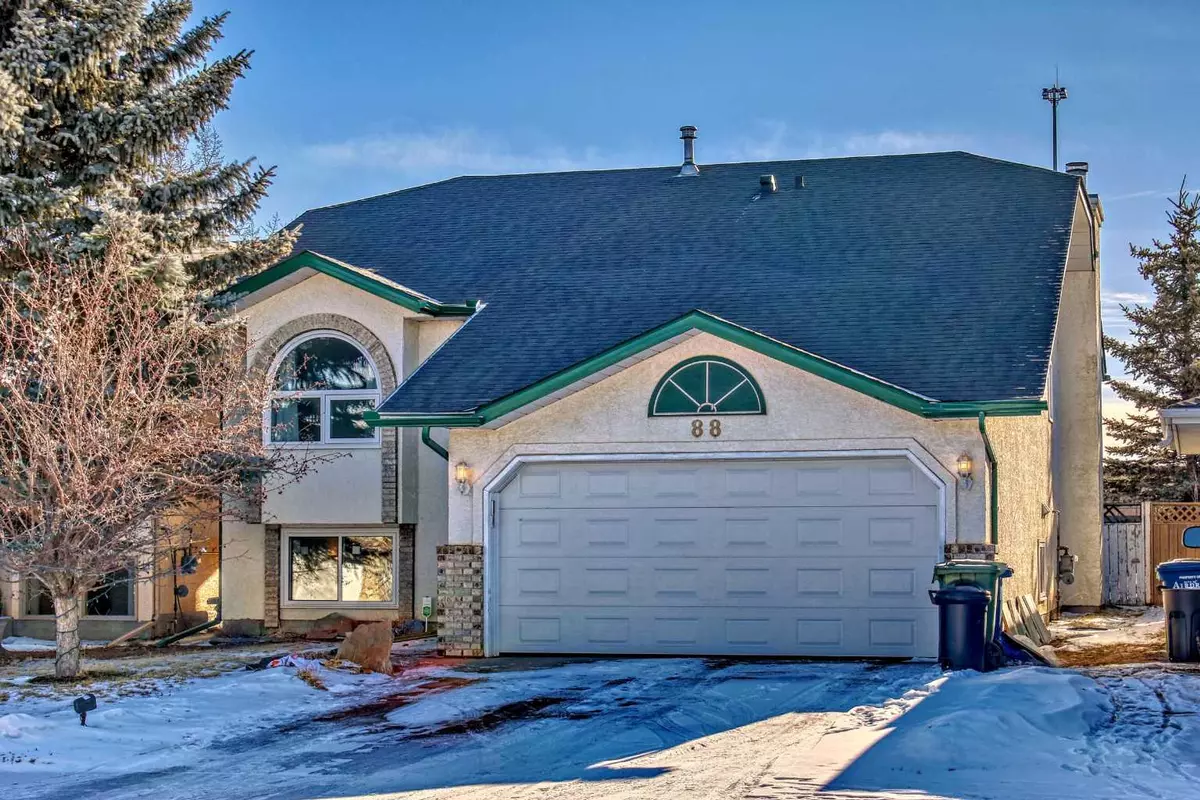$555,000
$549,000
1.1%For more information regarding the value of a property, please contact us for a free consultation.
5 Beds
3 Baths
1,216 SqFt
SOLD DATE : 03/22/2024
Key Details
Sold Price $555,000
Property Type Single Family Home
Sub Type Detached
Listing Status Sold
Purchase Type For Sale
Square Footage 1,216 sqft
Price per Sqft $456
Subdivision Waterstone
MLS® Listing ID A2111629
Sold Date 03/22/24
Style Bi-Level
Bedrooms 5
Full Baths 3
Originating Board Calgary
Year Built 1991
Annual Tax Amount $2,859
Tax Year 2023
Lot Size 5,614 Sqft
Acres 0.13
Property Description
Presenting a Bi-level residence with a double front garage, boasting 1216 sq ft of refined living space on the main level. Step inside to discover hardwood flooring throughout the main level, complemented by elegant LVT tiles in the washrooms. Enjoy the premium comfort of triple-pane windows and the sophistication of quartz countertops adorning both the kitchen and washroom counters.
**RECENT UPDATES: MAIN FLOOR NEW WINDOWS INSTALLED(2 YEARS AGO)
NEW FRENCH DOOR, KITCHEN WINDOW, BASEMENT WINDOWS AND NEW GARAGE DOOR
INSTALLED(AUG 2023) NEW INSULATION DONE IN(AUG 2023)** The primary bedroom offers a private 3-piece ensuite bath, while two additional generously sized rooms share a well-appointed 4-piece washroom. Outside, the stucco exterior, with a spacious deck at the rear, perfect for outdoor gatherings and relaxation.
In basement, where two additional bedrooms await alongside a convenient 3-piece bath. Cozy up by the fireplace in the basement, adding warmth and ambiance to the lower level retreat. A well-lit basement illuminated by the ample natural light from the spacious windows. Book your private showing today!
Location
State AB
County Airdrie
Zoning R1
Direction NW
Rooms
Other Rooms 1
Basement Finished, Full
Interior
Interior Features Central Vacuum, Kitchen Island, Quartz Counters, Vinyl Windows
Heating Forced Air
Cooling None
Flooring Carpet, Hardwood, Tile
Fireplaces Number 1
Fireplaces Type Gas
Appliance Dishwasher, Dryer, Electric Stove, Range Hood, Refrigerator, Washer
Laundry In Basement
Exterior
Parking Features Double Garage Attached, Driveway, Garage Faces Front
Garage Spaces 2.0
Garage Description Double Garage Attached, Driveway, Garage Faces Front
Fence Fenced
Community Features Schools Nearby, Shopping Nearby, Street Lights
Roof Type Asphalt Shingle
Porch Deck
Lot Frontage 42.19
Exposure NW
Total Parking Spaces 4
Building
Lot Description No Neighbours Behind, Level, Rectangular Lot
Foundation Poured Concrete
Architectural Style Bi-Level
Level or Stories Bi-Level
Structure Type Stucco,Wood Frame
Others
Restrictions None Known
Tax ID 84582782
Ownership Private
Read Less Info
Want to know what your home might be worth? Contact us for a FREE valuation!

Our team is ready to help you sell your home for the highest possible price ASAP

"My job is to find and attract mastery-based agents to the office, protect the culture, and make sure everyone is happy! "







