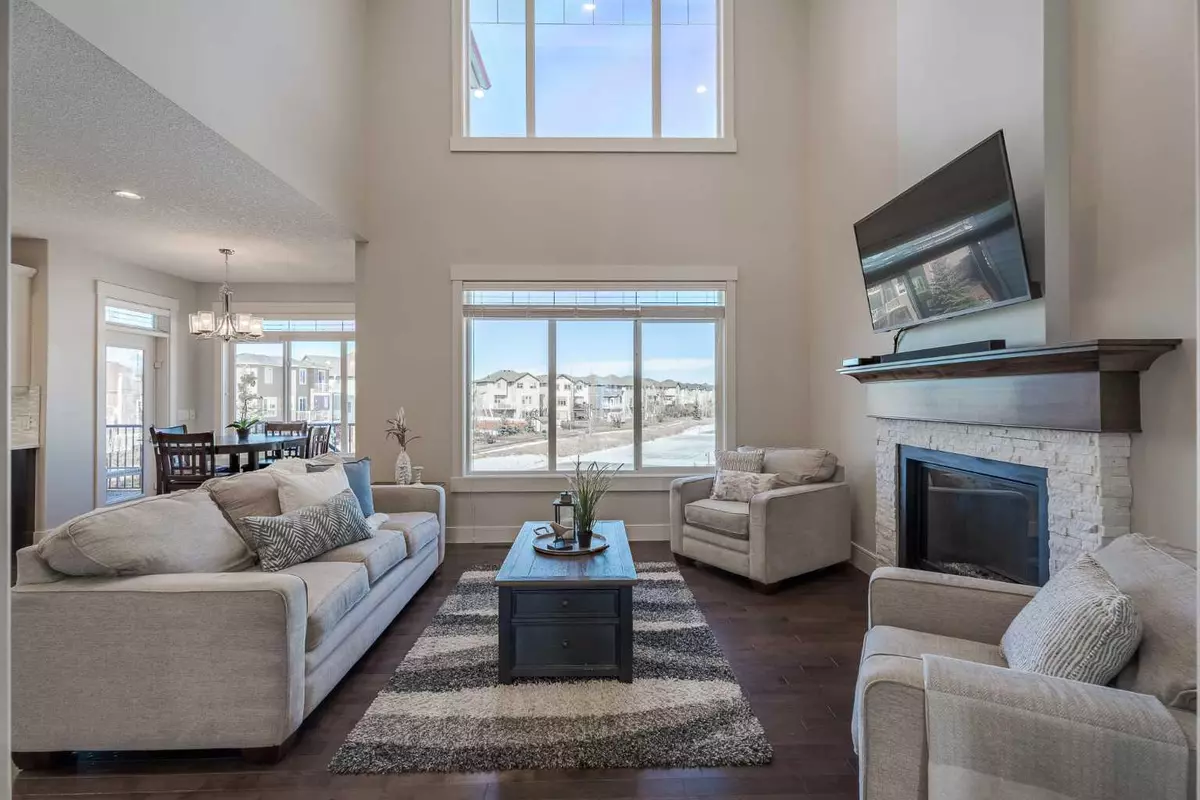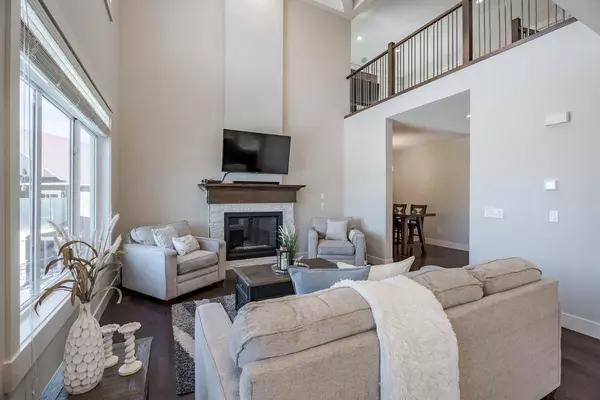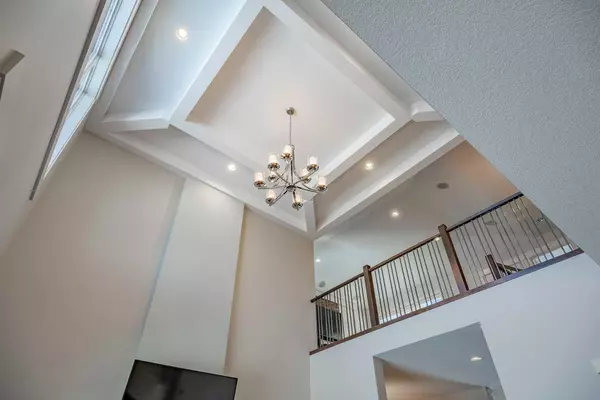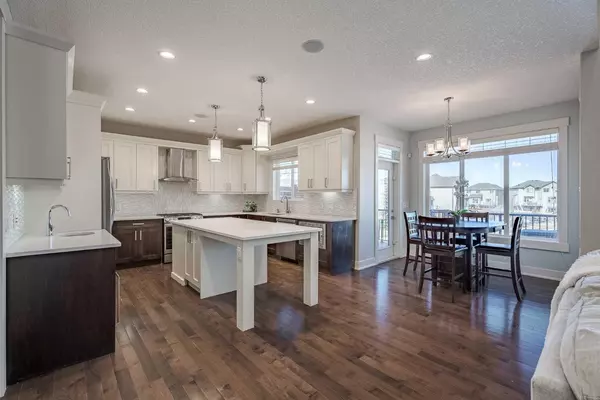$950,000
$950,000
For more information regarding the value of a property, please contact us for a free consultation.
4 Beds
4 Baths
2,477 SqFt
SOLD DATE : 03/22/2024
Key Details
Sold Price $950,000
Property Type Single Family Home
Sub Type Detached
Listing Status Sold
Purchase Type For Sale
Square Footage 2,477 sqft
Price per Sqft $383
Subdivision Bayside
MLS® Listing ID A2110657
Sold Date 03/22/24
Style 2 Storey
Bedrooms 4
Full Baths 3
Half Baths 1
Originating Board Calgary
Year Built 2012
Annual Tax Amount $5,853
Tax Year 2023
Lot Size 5,916 Sqft
Acres 0.14
Property Description
Step into your dream abode – a captivating, fully finished WALK-OUT home backing the enchanting CANAL in the heart of BAYSIDE! With a jaw-dropping 3500+ SQ FT of pure luxury, this home boasts a layout that's as charming as it is spacious, ready to sweep you off your feet. Starting with the HEATED 3 CAR TANDEM GARAGE, measuring 22ft 10in by 38ft 11in (that's over 700 sq ft)! The grand entrance welcomes you into a FRONT FLEX ROOM (aka your ideal HOME OFFICE with built-in speakers) and a stylish FORMAL DINING ROOM. As you wander further, the hardwood floors seamlessly lead you to a 2 STOREY open-concept living space adorned with a stone fireplace and exquisite coffered detailing on the 17ft SOARING ceilings! Enjoy your floor-to-ceiling windows that frame a BREATHTAKING VIEW of the ENTIRE LENGTH OF THE CANAL. Imagine sipping your morning coffee with that as your backdrop! Calling all aspiring chefs! Your CHEF'S kitchen is a masterpiece, featuring modern 2-tone cabinets, under cabinet lighting, top-notch SS appliances (including a GAS RANGE), a WINE FRIDGE and built-in speakers. White QUARTZ countertops add a touch of timeless elegance, while the large CENTRAL ISLAND and WALK-IN PANTRY up the ante. Need an extra prepping area or coffee bar? No problem – there's even a second sink for that! Stepping out to your spacious upper deck; a perfect space for entertaining with a gas BBQ line, built-in speakers and STAIRS to the backyard. Venture upstairs and be greeted by a bonus room equipped with built-in speakers and a second gas fireplace, surrounded by gorgeous built-ins and a mantle. The laundry room and two generously sized secondary bedrooms await, with the main bath featuring a SUN TUNNEL SKYLIGHT. Now, let's talk about your haven – the PRIMARY SUITE. Vaulted ceilings, more built-in speakers, a cozy seating area with STUNNING WATER VIEWS, and a generous walk-in closet – it's a sanctuary of serenity! The SPA-LIKE BATH steals the spotlight with amazing tile work, 2 RAISED SINKS, 2-tone cabinets, a JETTED TUB, and a SPA SHOWER with FLOOR-TO-CEILING CUSTOM TILING. Pure indulgence! Enjoy cool summer nights with central A/C. The fun doesn't stop – the FULLY FINISHED WALKOUT basement is an entertainer's paradise. A FULL WET BAR, a 3rd gas fireplace, rec space, a 4 pc bath, and an extra BEDROOM. Walkout onto your aggregate patio and HOTTUB…and voila, you're WATERFRONT! Kayaking in the summer, skating in the winter – your backyard is an all-season adventure! This home isn't just a dream; it's a lifestyle upgrade. Act fast, because paradise found won't wait!
Location
State AB
County Airdrie
Zoning R1
Direction S
Rooms
Other Rooms 1
Basement Finished, Full, Walk-Out To Grade
Interior
Interior Features Bar, Built-in Features, Ceiling Fan(s), Double Vanity, Granite Counters, High Ceilings, Kitchen Island, Open Floorplan, Walk-In Closet(s)
Heating Forced Air, Natural Gas
Cooling Central Air
Flooring Carpet, Ceramic Tile, Hardwood
Fireplaces Number 3
Fireplaces Type Basement, Family Room, Gas, Great Room
Appliance Central Air Conditioner, Dishwasher, Dryer, Garage Control(s), Range Hood, Refrigerator, Stove(s), Washer, Window Coverings
Laundry Laundry Room, Upper Level
Exterior
Parking Features Heated Garage, Insulated, Oversized, Tandem, Triple Garage Attached
Garage Spaces 3.0
Garage Description Heated Garage, Insulated, Oversized, Tandem, Triple Garage Attached
Fence Fenced
Community Features Park, Playground, Schools Nearby, Shopping Nearby, Sidewalks, Street Lights
Roof Type Asphalt Shingle
Porch Balcony(s), Deck, Patio
Lot Frontage 19.92
Total Parking Spaces 5
Building
Lot Description Reverse Pie Shaped Lot, Views, Waterfront
Foundation Poured Concrete
Architectural Style 2 Storey
Level or Stories Two
Structure Type Stone,Vinyl Siding,Wood Frame
Others
Restrictions Utility Right Of Way
Tax ID 84569956
Ownership Private
Read Less Info
Want to know what your home might be worth? Contact us for a FREE valuation!

Our team is ready to help you sell your home for the highest possible price ASAP
"My job is to find and attract mastery-based agents to the office, protect the culture, and make sure everyone is happy! "







