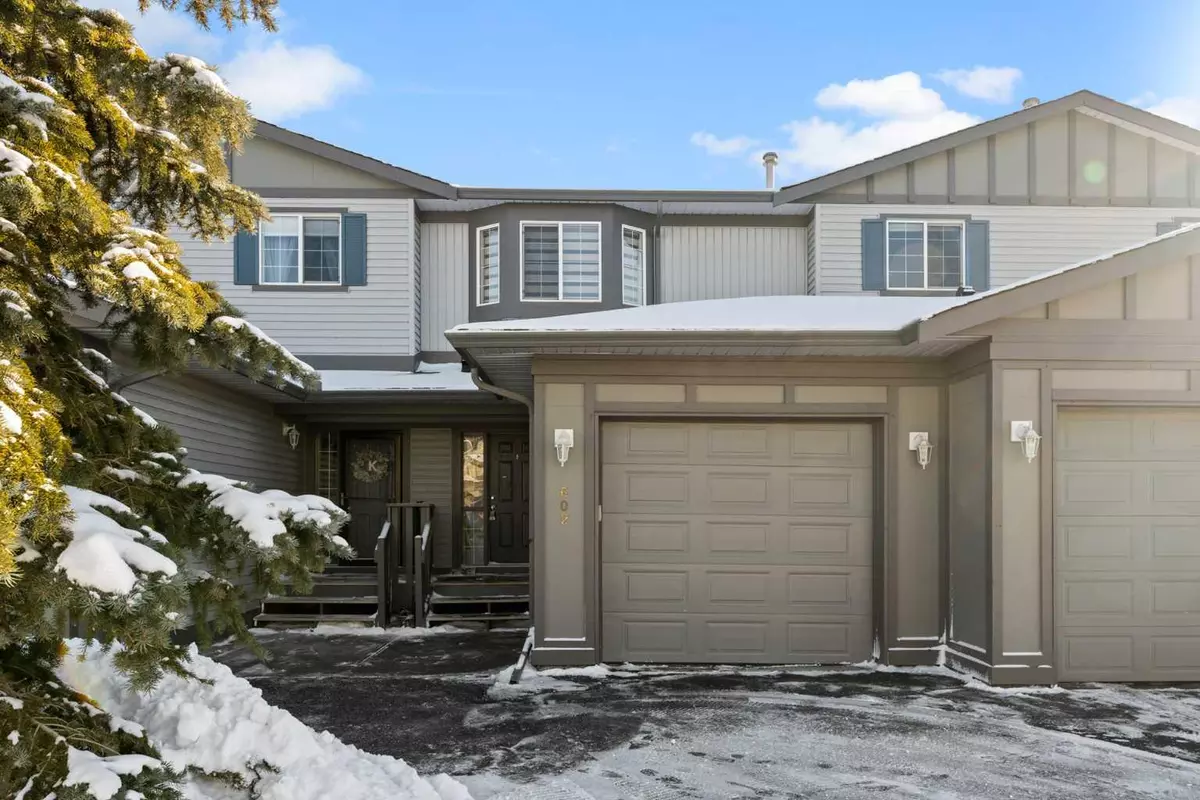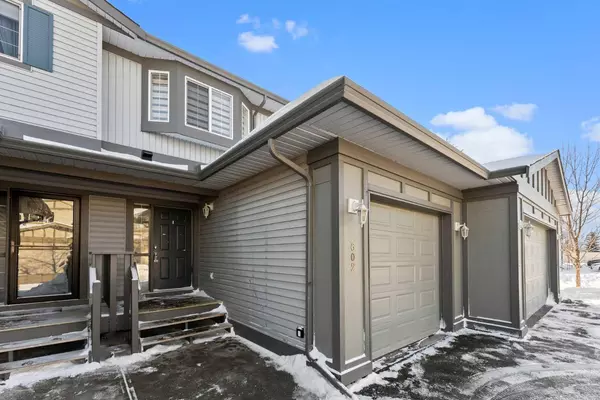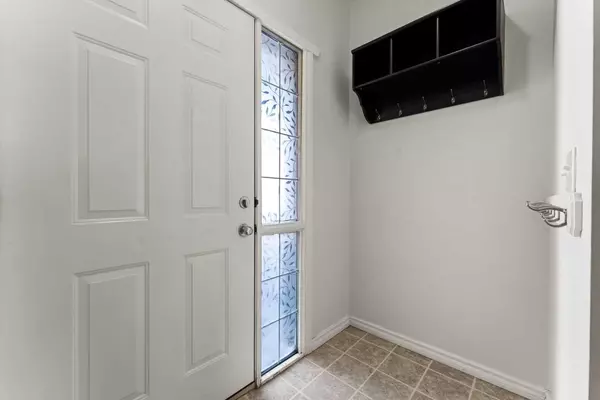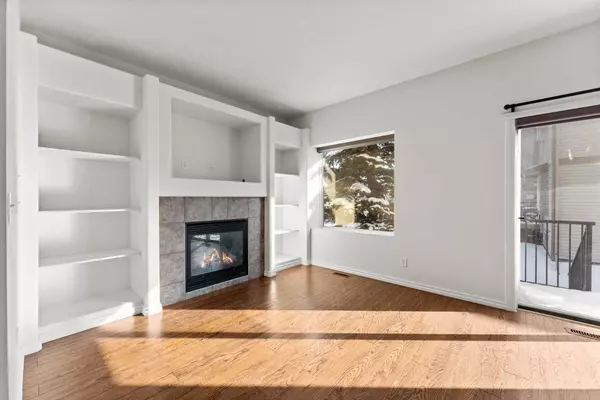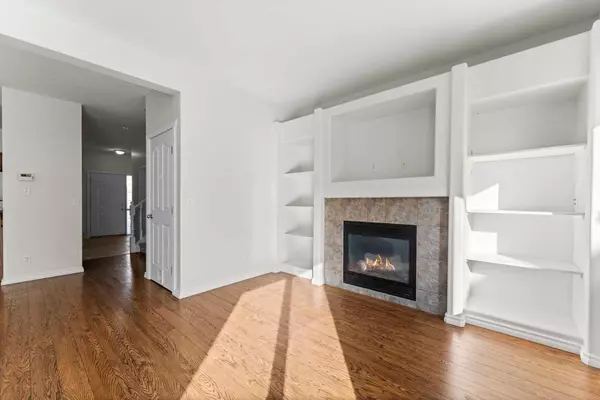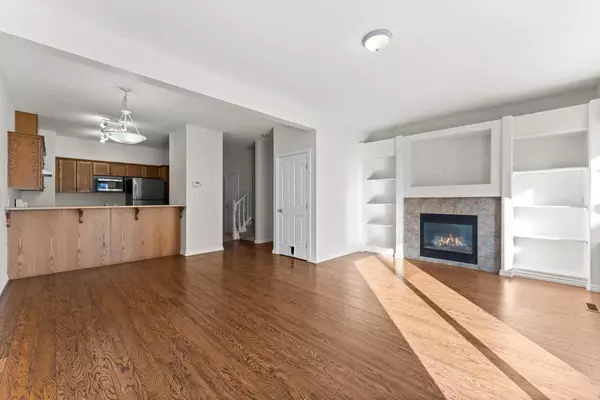$400,000
$389,900
2.6%For more information regarding the value of a property, please contact us for a free consultation.
4 Beds
3 Baths
1,150 SqFt
SOLD DATE : 03/22/2024
Key Details
Sold Price $400,000
Property Type Townhouse
Sub Type Row/Townhouse
Listing Status Sold
Purchase Type For Sale
Square Footage 1,150 sqft
Price per Sqft $347
Subdivision Willowbrook
MLS® Listing ID A2112665
Sold Date 03/22/24
Style 2 Storey
Bedrooms 4
Full Baths 2
Half Baths 1
Condo Fees $379
Originating Board Calgary
Year Built 2003
Annual Tax Amount $1,875
Tax Year 2023
Lot Size 1,321 Sqft
Acres 0.03
Property Description
Welcome Home | Light & Bright | 3 Bed & 2.5 Bath | Single Car Garage | South-West Backyard | Backing on to GREEN SPACE | Located on a quiet | This 2 storey open concept townhouse has a open floor plan with Neutral color palette with various built-in features all over the home. The functional kitchen has plenty of cabinets and a breakfast bar for casual dining. The dining room is bright with a patio doors that open up to the back deck. Natural light also fills the living room where you will find a fireplace and built-in shelving, 2-pc powder room completes the main floor. Upstairs gaming/computer area. The primary bedroom is large enough to fit a king bed, has a walk-in closet, and has a bay window for lots of natural light. There is access to the 4-pc bathroom from the primary bedroom. There are two more good sized bedrooms on the upper level. Fully finished basement with bedroom with a walk in closet, Rec/flex/game room, storage, full bathroom and laundry. Booking your showing today! CHECK OUT THE VIRTUAL TOUR!
Location
State AB
County Airdrie
Zoning R2-T
Direction N
Rooms
Basement Finished, Full
Interior
Interior Features Breakfast Bar, Built-in Features
Heating Forced Air
Cooling None
Flooring Carpet, Laminate, Linoleum
Fireplaces Number 1
Fireplaces Type Gas
Appliance Dishwasher, Electric Range, Range Hood, Refrigerator, Washer/Dryer
Laundry In Basement
Exterior
Parking Features Single Garage Attached
Garage Spaces 1.0
Garage Description Single Garage Attached
Fence None
Community Features Park, Playground, Pool, Schools Nearby, Shopping Nearby, Sidewalks, Street Lights, Walking/Bike Paths
Amenities Available None
Roof Type Asphalt
Porch Deck
Lot Frontage 17.06
Total Parking Spaces 2
Building
Lot Description Back Yard, Lawn, Level
Foundation Poured Concrete
Architectural Style 2 Storey
Level or Stories Two
Structure Type Vinyl Siding,Wood Frame
Others
HOA Fee Include Maintenance Grounds,Professional Management,Reserve Fund Contributions,Snow Removal
Restrictions Pet Restrictions or Board approval Required,Utility Right Of Way
Tax ID 84597632
Ownership Private
Pets Allowed Restrictions
Read Less Info
Want to know what your home might be worth? Contact us for a FREE valuation!

Our team is ready to help you sell your home for the highest possible price ASAP

"My job is to find and attract mastery-based agents to the office, protect the culture, and make sure everyone is happy! "


