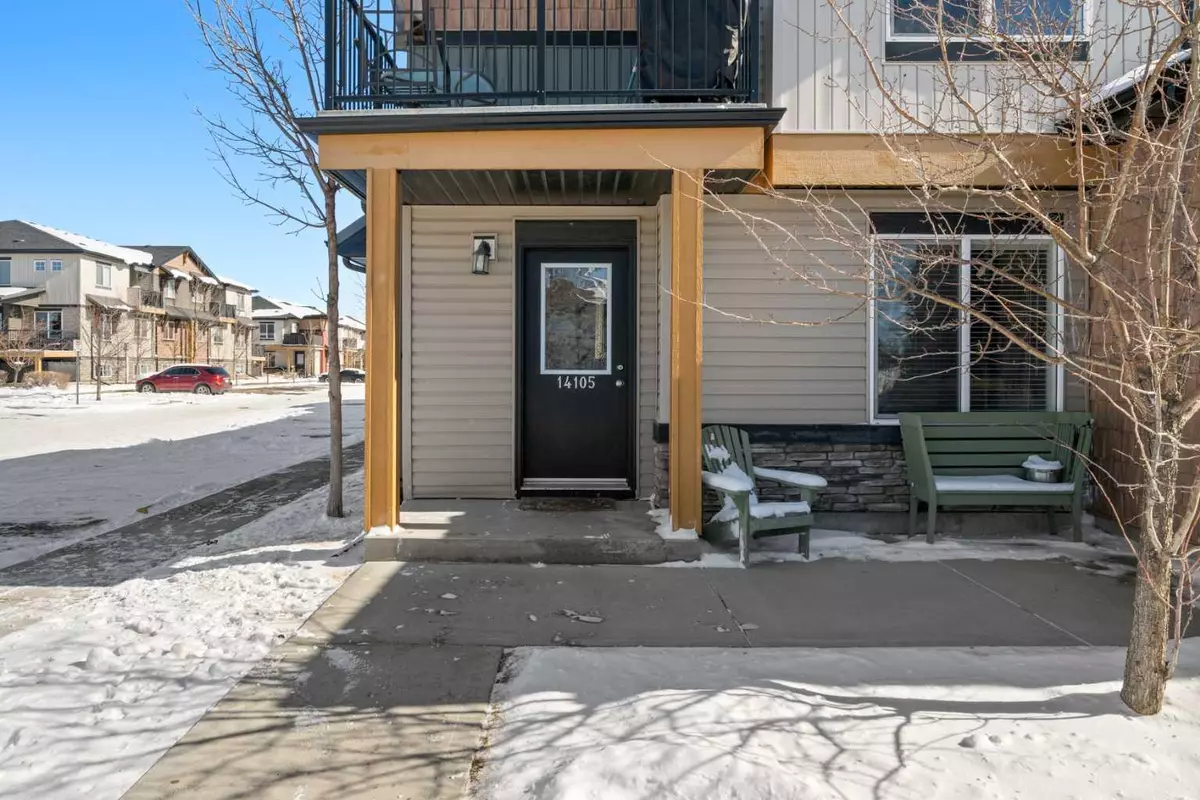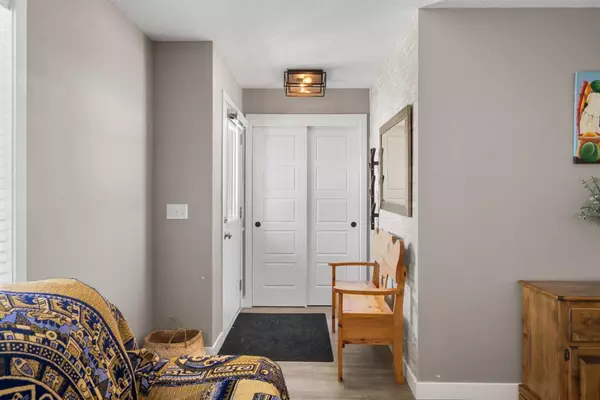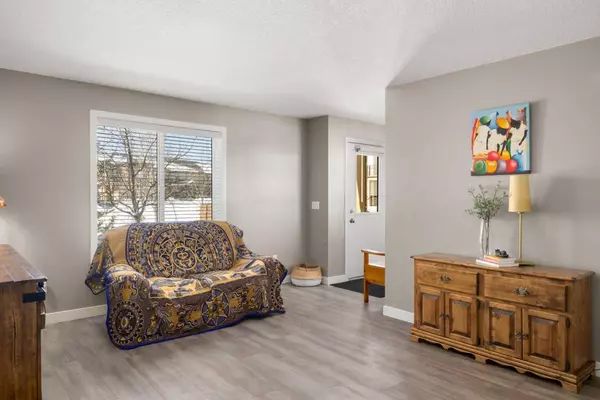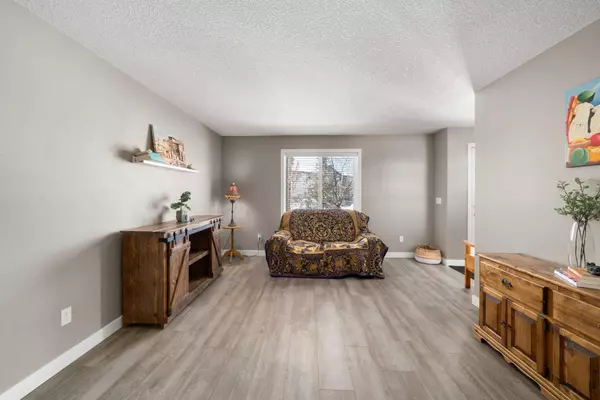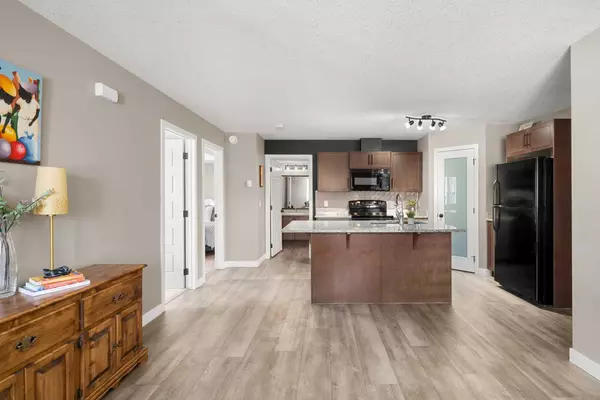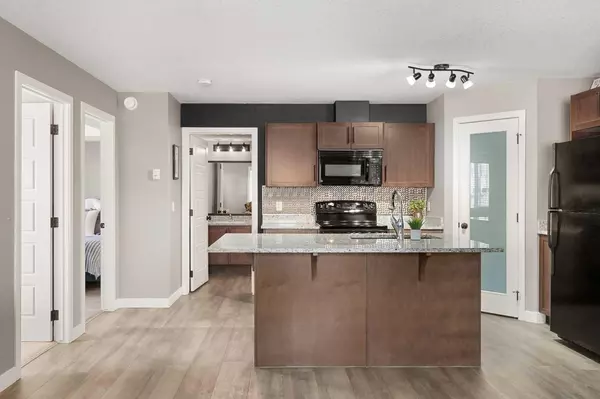$277,500
$279,900
0.9%For more information regarding the value of a property, please contact us for a free consultation.
2 Beds
1 Bath
758 SqFt
SOLD DATE : 03/22/2024
Key Details
Sold Price $277,500
Property Type Townhouse
Sub Type Row/Townhouse
Listing Status Sold
Purchase Type For Sale
Square Footage 758 sqft
Price per Sqft $366
Subdivision Prairie Springs
MLS® Listing ID A2113353
Sold Date 03/22/24
Style Bungalow
Bedrooms 2
Full Baths 1
Condo Fees $397
Originating Board Calgary
Year Built 2012
Annual Tax Amount $1,279
Tax Year 2023
Lot Size 748 Sqft
Acres 0.02
Property Description
This lovely main level corner unit bungalow featuring 2 bedrooms & 1 bathroom has great location within the complex away from the busy street. When you enter the unit the entrance ties nicely into spacious living room with front window looking out onto you your patio. The kitchen & dining area give you a great combo of an eating area that ties into the large kitchen with centre island. You have plenty of granite counter space, cabinet storage and corner pantry. Off the kitchen you have and extra storage room which is perfect for your extra belongings. The two bedrooms are located off the kitchen and right next to the four piece bathroom that is connected to the laundry room. The unit features in-floor heating throughout and direct humidity control. Right outside the front door is your own private patio so you can enjoy those nice spring & summer days. Close to everything you need such as shopping, schools, walking trails and large parks.
Location
State AB
County Airdrie
Zoning R4
Direction N
Rooms
Basement None
Interior
Interior Features Breakfast Bar, Granite Counters, Kitchen Island, Open Floorplan
Heating In Floor, Natural Gas
Cooling None
Flooring Laminate
Appliance Dishwasher, Dryer, Electric Stove, Microwave, Refrigerator, Washer, Window Coverings
Laundry In Bathroom
Exterior
Parking Features Stall
Garage Description Stall
Fence None
Community Features Playground, Schools Nearby, Shopping Nearby
Amenities Available Parking, Visitor Parking
Roof Type Asphalt Shingle
Porch Patio
Total Parking Spaces 1
Building
Lot Description Low Maintenance Landscape, Landscaped
Foundation Slab
Architectural Style Bungalow
Level or Stories One
Structure Type Stone,Vinyl Siding
Others
HOA Fee Include Common Area Maintenance,Heat,Insurance,Parking,Professional Management,Reserve Fund Contributions,Sewer,Snow Removal,Water
Restrictions Pet Restrictions or Board approval Required,Utility Right Of Way
Tax ID 84590587
Ownership Private,Probate
Pets Allowed Restrictions
Read Less Info
Want to know what your home might be worth? Contact us for a FREE valuation!

Our team is ready to help you sell your home for the highest possible price ASAP

"My job is to find and attract mastery-based agents to the office, protect the culture, and make sure everyone is happy! "


