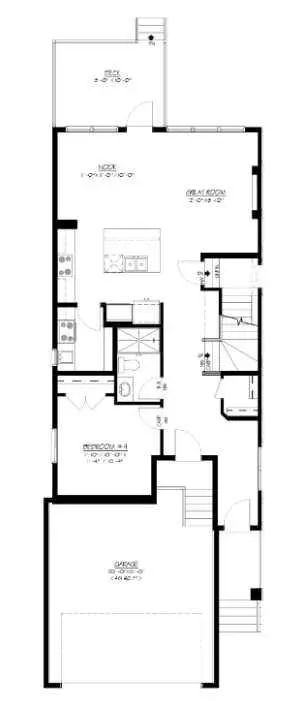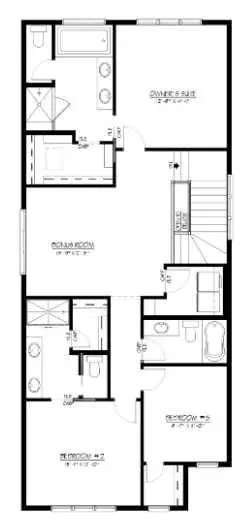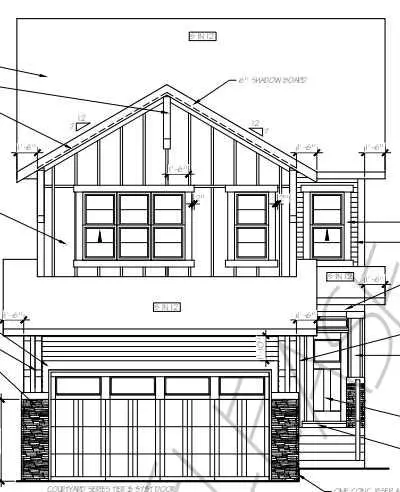$749,000
$749,000
For more information regarding the value of a property, please contact us for a free consultation.
4 Beds
4 Baths
2,326 SqFt
SOLD DATE : 03/21/2024
Key Details
Sold Price $749,000
Property Type Single Family Home
Sub Type Detached
Listing Status Sold
Purchase Type For Sale
Square Footage 2,326 sqft
Price per Sqft $322
Subdivision Midtown
MLS® Listing ID A2106941
Sold Date 03/21/24
Style 2 Storey
Bedrooms 4
Full Baths 4
Originating Board Central Alberta
Year Built 2024
Tax Year 2024
Lot Size 3,929 Sqft
Acres 0.09
Property Description
The Concord boasts 2,327 sqft of living space, featuring 3 upper floor bedrooms with dual ensuite's and a central bonus room. Additionally, there is a main floor bedroom and a 3pc bath with a standing shower, recessed light, glass doors, and tiled walls. The main floor offers 9' knock down ceilings, large windows providing access to the deck with stairs to the south backyard, an upgraded kitchen with stainless steel appliances, quartz countertops, and a 26 sqft island, as well as a spice kitchen with gas range, hood fan, and additional pantry storage. The great room includes an electric fireplace, upgraded lighting package, and large windows. On the second floor, you'll find dual ensuite's, a bright central bonus room, and a laundry room with extra linen storage. The primary ensuite features dual sinks, a separate soaker tub, and a private toilet, while the secondary ensuite offers dual sinks, a standing shower, separate private toilet, and a walk-in closet. *Photos are representative*
Location
State AB
County Airdrie
Zoning TBD
Direction N
Rooms
Other Rooms 1
Basement Full, Unfinished
Interior
Interior Features Double Vanity, Kitchen Island, No Animal Home, No Smoking Home, Open Floorplan, Pantry, Separate Entrance, Soaking Tub, Stone Counters, Walk-In Closet(s)
Heating Forced Air, Natural Gas
Cooling None
Flooring Carpet, Ceramic Tile, Hardwood
Fireplaces Number 1
Fireplaces Type Decorative, Electric
Appliance Built-In Oven, Dishwasher, Dryer, Electric Cooktop, Gas Range, Microwave, Range, Refrigerator, Tankless Water Heater, Washer
Laundry Upper Level
Exterior
Parking Features Double Garage Attached
Garage Spaces 2.0
Garage Description Double Garage Attached
Fence None
Community Features Park, Playground, Schools Nearby, Shopping Nearby, Sidewalks, Street Lights
Roof Type Asphalt Shingle
Porch Deck
Lot Frontage 33.89
Total Parking Spaces 4
Building
Lot Description Back Yard
Foundation Poured Concrete
Architectural Style 2 Storey
Level or Stories Two
Structure Type Stone,Vinyl Siding,Wood Frame
New Construction 1
Others
Restrictions Airspace Restriction,Easement Registered On Title,Restrictive Covenant,Utility Right Of Way
Ownership Private
Read Less Info
Want to know what your home might be worth? Contact us for a FREE valuation!

Our team is ready to help you sell your home for the highest possible price ASAP
"My job is to find and attract mastery-based agents to the office, protect the culture, and make sure everyone is happy! "





